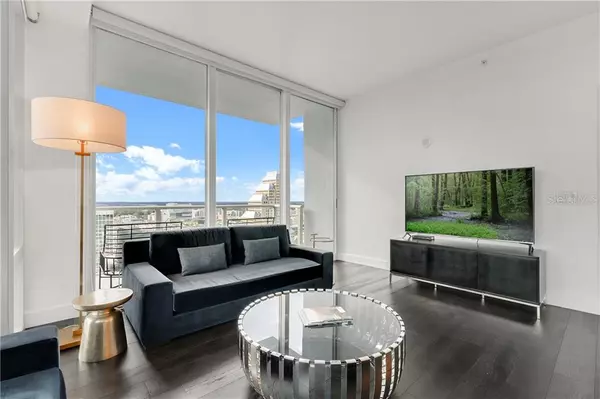$750,000
$775,000
3.2%For more information regarding the value of a property, please contact us for a free consultation.
3 Beds
3 Baths
2,156 SqFt
SOLD DATE : 12/21/2020
Key Details
Sold Price $750,000
Property Type Condo
Sub Type Condominium
Listing Status Sold
Purchase Type For Sale
Square Footage 2,156 sqft
Price per Sqft $347
Subdivision Vue At Lake Eola Condominium
MLS Listing ID O5902405
Sold Date 12/21/20
Bedrooms 3
Full Baths 3
Construction Status Inspections
HOA Fees $959/mo
HOA Y/N Yes
Year Built 2007
Annual Tax Amount $12,783
Lot Size 1.310 Acres
Acres 1.31
Property Description
Situated in the Vue at Lake Eola within the heart of downtown Orlando, this stunning three-bedroom, three-bath corner condominium offers wraparound views of Lake Eola and the city skyline. Light and airy, exceptional features range from floor-to-ceiling windows to the two balconies that are made for taking in spectacular sunset scenes. A welcoming space that facilitates effortless entertaining, the gourmet kitchen boasts stainless steel appliances, granite countertops, Sub-Zero refrigerator, Thermador triple stack oven, microwave, warming drawer and dishwasher. Luxury abounds with travertine and granite backsplash, marble, hardwood and carpet floors. Retreat to the master bath to enjoy a Jacuzzi Pure Air deep-soaking tub with marble shower in a separate room and an expansive custom-designed walk-in closet in the bedroom. The other two bedrooms also have custom closets. Elegantly appointed, additional features include remote-controlled window blinds, granite vanities, upgraded Kohler fixtures and ceiling fans in every room. A second, full-size KitchenAid refrigerator and spacious storage cabinets are located in the utility room along with a full-size Electrolux washer and dryer. This residence has everything one could want including two premium parking spaces together near the elevator on the third floor and a storage unit on the sixth floor. Blending luxury living with urban community arts, culture and sports, The Vue is moments from Orlando’s best restaurants and shopping. Experience elegance and comfort with building amenities that include a museum-like lobby, valet parking service, fingerprint biometrics to access the building, on-site concierge, 24/7 security, state-of-the-art gym with yoga studio, basketball and tennis courts, rooftop heated pool, grill, theater room, community walk-in wine cellar, dog park, business center, club lounge and more. A short distance from the Amway Center, Orlando Farmers Market and the SunRail station, The Vue is also near great schools, hospitals and convenient highways I-4 and S.R. 408. A quick stroll across the street leads you to Lake Eola Park, a 1.1-mile walking trail and the center of community events. If you're looking for style, convenience and the downtown lifestyle, look no further.
Location
State FL
County Orange
Community Vue At Lake Eola Condominium
Zoning AC-3A/T
Rooms
Other Rooms Great Room, Inside Utility, Storage Rooms
Interior
Interior Features Ceiling Fans(s), Living Room/Dining Room Combo, Open Floorplan, Solid Wood Cabinets, Split Bedroom, Stone Counters, Walk-In Closet(s)
Heating Central
Cooling Central Air
Flooring Carpet, Marble, Wood
Fireplace false
Appliance Built-In Oven, Dishwasher, Disposal, Dryer, Exhaust Fan, Freezer, Microwave, Refrigerator, Washer
Exterior
Exterior Feature Balcony, Irrigation System, Lighting, Sliding Doors, Storage
Parking Features Assigned, Covered, Garage Door Opener, Guest, Underground
Garage Spaces 2.0
Pool Heated, In Ground
Community Features Fitness Center, Pool, Tennis Courts
Utilities Available Cable Available, Electricity Connected, Public, Sprinkler Well
Amenities Available Elevator(s), Fitness Center, Security, Tennis Court(s)
View Y/N 1
Water Access 1
Water Access Desc Lake
View Park/Greenbelt, Pool, Water
Roof Type Slate
Porch Deck, Patio, Porch
Attached Garage false
Garage true
Private Pool No
Building
Lot Description City Limits, Near Public Transit
Story 34
Entry Level One
Foundation Slab
Lot Size Range 1 to less than 2
Sewer Public Sewer
Water Public
Structure Type Block
New Construction false
Construction Status Inspections
Schools
Elementary Schools Lake Como Elem
High Schools Edgewater High
Others
Pets Allowed Breed Restrictions, Yes
HOA Fee Include Pool,Gas,Insurance,Maintenance Structure,Maintenance Grounds,Recreational Facilities,Sewer,Trash,Water
Senior Community No
Pet Size Medium (36-60 Lbs.)
Ownership Condominium
Monthly Total Fees $959
Membership Fee Required Required
Num of Pet 2
Special Listing Condition None
Read Less Info
Want to know what your home might be worth? Contact us for a FREE valuation!

Our team is ready to help you sell your home for the highest possible price ASAP

© 2024 My Florida Regional MLS DBA Stellar MLS. All Rights Reserved.
Bought with PREMIER SOTHEBY'S INTL. REALTY

"My job is to find and attract mastery-based agents to the office, protect the culture, and make sure everyone is happy! "







