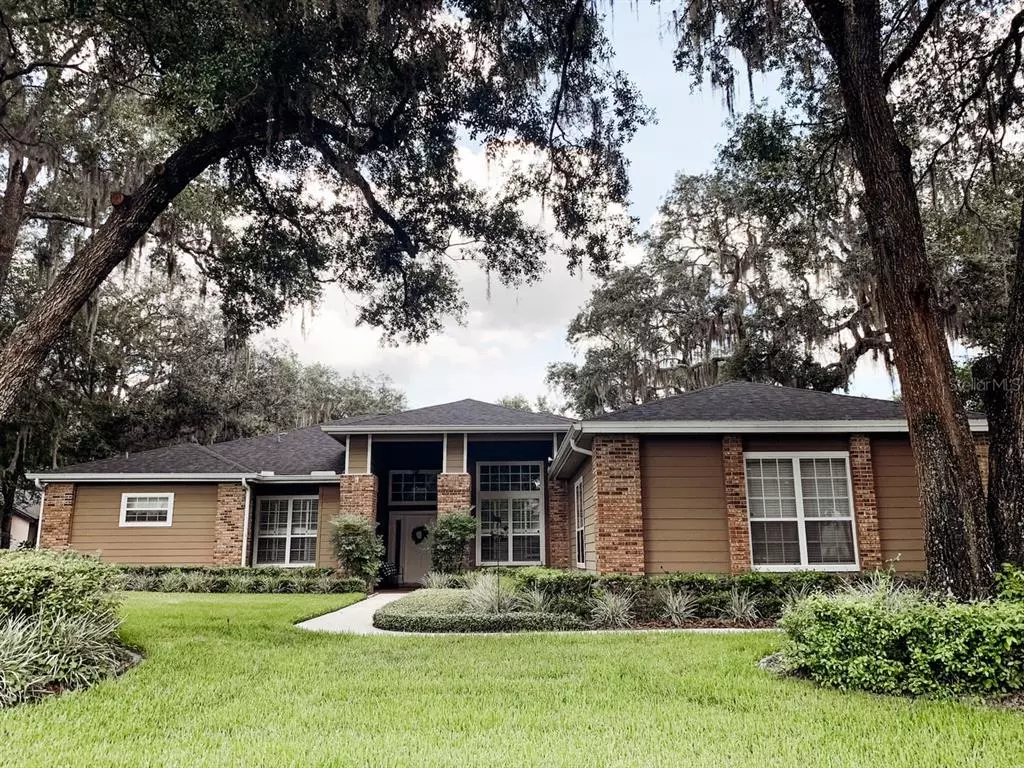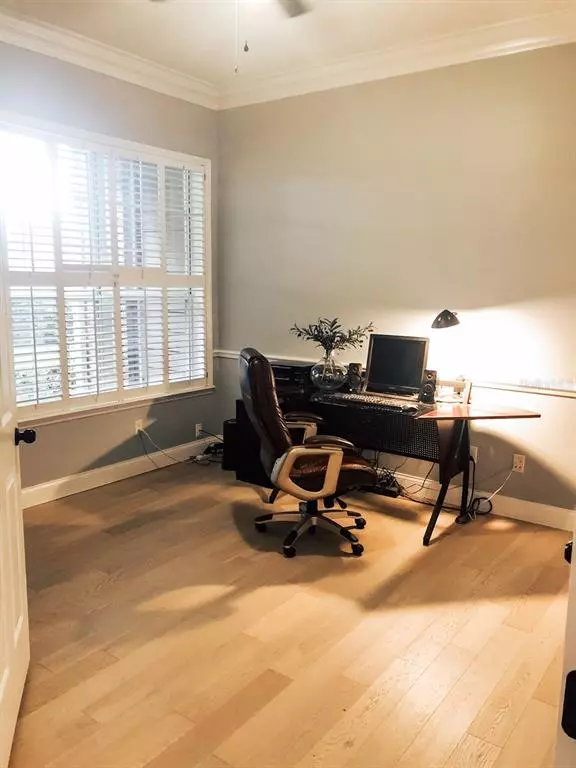$530,000
$499,900
6.0%For more information regarding the value of a property, please contact us for a free consultation.
4 Beds
3 Baths
2,641 SqFt
SOLD DATE : 09/04/2021
Key Details
Sold Price $530,000
Property Type Single Family Home
Sub Type Single Family Residence
Listing Status Sold
Purchase Type For Sale
Square Footage 2,641 sqft
Price per Sqft $200
Subdivision Oakwater Estates
MLS Listing ID O5959794
Sold Date 09/04/21
Bedrooms 4
Full Baths 2
Half Baths 1
Construction Status Inspections
HOA Fees $22/ann
HOA Y/N Yes
Year Built 1990
Annual Tax Amount $3,653
Lot Size 0.640 Acres
Acres 0.64
Property Description
PENDING ....................LOCATION LOCATION LOCATION! Spacious pool home resting on oversized lot in the highly sought after Oakwater Estates neighborhood. Nestled onto a quiet street towering oaks usher you into subdivision. Just minutes from shopping, this home boasts 4 bedrooms and 2.5 baths, including your private pool bathroom. Fourth bedroom makes perfect office overlooking gorgeous neighborhood. Large oversized screened in pool with spa along with tons of outdoor living space under covered patio makes a great space for entertaining! This home features skylights with tall ceilings, NEW waterproof ENGINEERED HARDWOODS and granite throughout, custom exterior french doors, plantation style shutters in front rooms, and touches of SHIPLAP throughout the fabulous split floorplan. Large light KITCHEN with tons of counter space and cabinetry along with a spacious eat-in area overlooking the pool. Living room features light brick wood burning fireplace and custom built in bookshelves. Oversized 3 car garage with two huge windows offers tons of space for storage, woodworking, etc. along with a convenient side entry door from the driveway. Backyard has lush mature landscaping and is fenced - providing you with total privacy in your backyard. This is one of the prettiest neighborhoods in Apopka and just steps to lake McCoy for outdoor recreation. Schedule your viewing today!
Location
State FL
County Orange
Community Oakwater Estates
Zoning R-1AAAA
Rooms
Other Rooms Attic, Family Room, Formal Dining Room Separate, Formal Living Room Separate
Interior
Interior Features Ceiling Fans(s), Crown Molding, Eat-in Kitchen, High Ceilings, Master Bedroom Main Floor, Open Floorplan, Skylight(s), Solid Surface Counters, Split Bedroom, Stone Counters, Thermostat, Walk-In Closet(s), Window Treatments
Heating Central, Electric, Heat Pump
Cooling Central Air
Flooring Hardwood
Fireplaces Type Wood Burning
Furnishings Unfurnished
Fireplace true
Appliance Built-In Oven, Cooktop, Dishwasher, Disposal, Dryer, Electric Water Heater, Exhaust Fan, Ice Maker, Microwave, Range Hood, Refrigerator, Washer
Laundry Laundry Room
Exterior
Exterior Feature Fence, French Doors, Irrigation System, Rain Gutters, Sidewalk
Parking Features Driveway, Garage Door Opener, Garage Faces Side
Garage Spaces 3.0
Fence Wood
Pool Child Safety Fence, Gunite, In Ground, Lighting, Pool Sweep, Screen Enclosure, Tile
Community Features Fishing, Water Access
Utilities Available BB/HS Internet Available, Cable Available, Fire Hydrant, Street Lights
View Y/N 1
Water Access 1
Water Access Desc Lake
View Water
Roof Type Shingle
Porch Covered, Patio, Rear Porch, Screened, Wrap Around
Attached Garage true
Garage true
Private Pool Yes
Building
Lot Description In County, Oversized Lot, Sidewalk, Street Dead-End, Paved
Entry Level One
Foundation Slab
Lot Size Range 1/2 to less than 1
Sewer Septic Tank
Water Public
Architectural Style Traditional
Structure Type Brick,Cement Siding
New Construction false
Construction Status Inspections
Schools
Elementary Schools Clay Springs Elem
Middle Schools Apopka Middle
High Schools Wekiva High
Others
Pets Allowed Yes
Senior Community No
Ownership Fee Simple
Monthly Total Fees $22
Acceptable Financing Cash, Conventional, FHA, VA Loan
Membership Fee Required Required
Listing Terms Cash, Conventional, FHA, VA Loan
Special Listing Condition None
Read Less Info
Want to know what your home might be worth? Contact us for a FREE valuation!

Our team is ready to help you sell your home for the highest possible price ASAP

© 2024 My Florida Regional MLS DBA Stellar MLS. All Rights Reserved.
Bought with MMV REAL ESTATE GROUP LLC

"My job is to find and attract mastery-based agents to the office, protect the culture, and make sure everyone is happy! "







