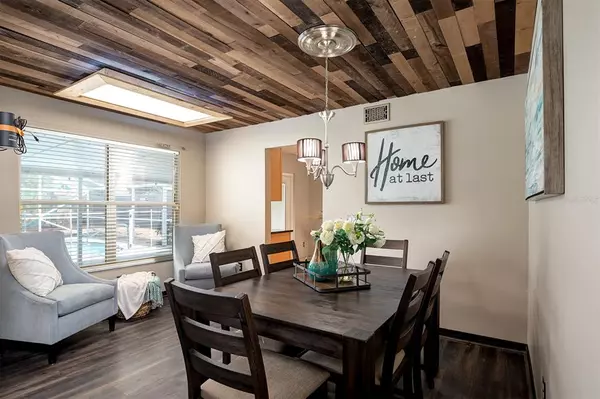$393,000
$392,500
0.1%For more information regarding the value of a property, please contact us for a free consultation.
3 Beds
3 Baths
1,784 SqFt
SOLD DATE : 09/04/2021
Key Details
Sold Price $393,000
Property Type Single Family Home
Sub Type Single Family Residence
Listing Status Sold
Purchase Type For Sale
Square Footage 1,784 sqft
Price per Sqft $220
Subdivision Aloma Bend Tr 4
MLS Listing ID O5962430
Sold Date 09/04/21
Bedrooms 3
Full Baths 2
Half Baths 1
Construction Status Inspections
HOA Fees $38/qua
HOA Y/N Yes
Year Built 1990
Annual Tax Amount $2,241
Lot Size 0.260 Acres
Acres 0.26
Property Description
All offers due by 1:00 Monday the 2nd. Nicely maintained home in one of Oviedo's best locations. Solar energy for huge savings and Solar hot water heater, and solar powered attic fan!!! Fresh paint, beautiful flooring, clean and ready for you to move in! The kitchen features stainless steel appliances and granite counter tops. The home features 3 spacious and beautiful bedrooms in addition to an office/den which can be considered a 4th bedroom! Master Bedroom is spacious with a beautiful euro-decor bathroom and a walk in closet. So much to offer including a beautiful fireplace, and a big pool -this home is perfect for any family. This property features easy access to 417/408, major employers, UCF, A Rated Seminole County schools, shopping, malls and beaches.
Location
State FL
County Seminole
Community Aloma Bend Tr 4
Zoning PUD
Interior
Interior Features Attic Fan, Cathedral Ceiling(s), Ceiling Fans(s), Dormitorio Principal Arriba, Solid Wood Cabinets, Stone Counters, Vaulted Ceiling(s), Walk-In Closet(s)
Heating Central
Cooling Central Air
Flooring Ceramic Tile, Laminate
Fireplace true
Appliance Dishwasher, Disposal, Dryer, Electric Water Heater, Microwave, Range, Range Hood, Refrigerator, Solar Hot Water, Washer
Laundry Inside, Laundry Room
Exterior
Exterior Feature Fence, Sidewalk, Sliding Doors
Garage Spaces 2.0
Pool Child Safety Fence, In Ground, Screen Enclosure
Utilities Available Public
Roof Type Shingle
Attached Garage true
Garage true
Private Pool Yes
Building
Lot Description Cul-De-Sac
Story 2
Entry Level Two
Foundation Slab
Lot Size Range 1/4 to less than 1/2
Sewer Public Sewer
Water Public
Structure Type Wood Frame
New Construction false
Construction Status Inspections
Schools
Elementary Schools Evans Elementary
Middle Schools Tuskawilla Middle
High Schools Lake Howell High
Others
Pets Allowed Yes
Senior Community No
Ownership Fee Simple
Monthly Total Fees $38
Acceptable Financing Cash, Conventional, FHA, VA Loan
Membership Fee Required Required
Listing Terms Cash, Conventional, FHA, VA Loan
Special Listing Condition None
Read Less Info
Want to know what your home might be worth? Contact us for a FREE valuation!

Our team is ready to help you sell your home for the highest possible price ASAP

© 2024 My Florida Regional MLS DBA Stellar MLS. All Rights Reserved.
Bought with MANGROVE BAY REALTY LLC

"My job is to find and attract mastery-based agents to the office, protect the culture, and make sure everyone is happy! "







