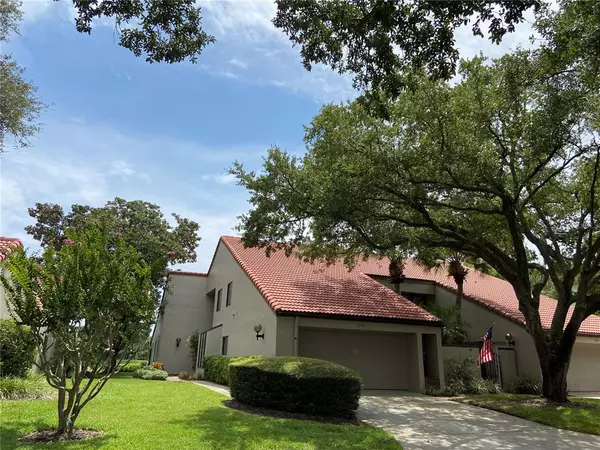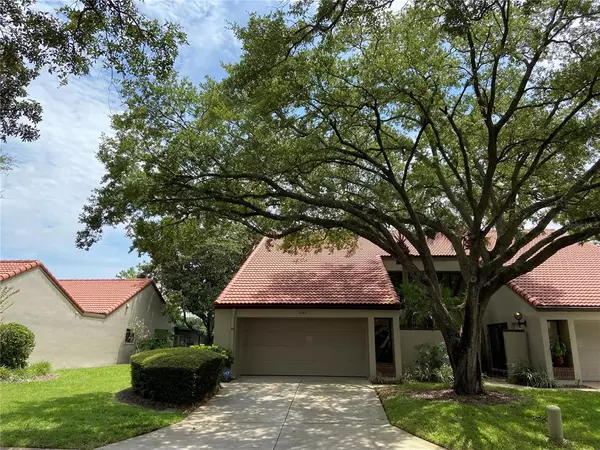$530,000
$549,000
3.5%For more information regarding the value of a property, please contact us for a free consultation.
3 Beds
3 Baths
2,545 SqFt
SOLD DATE : 10/01/2021
Key Details
Sold Price $530,000
Property Type Condo
Sub Type Condominium
Listing Status Sold
Purchase Type For Sale
Square Footage 2,545 sqft
Price per Sqft $208
Subdivision Braeloch Village Condo
MLS Listing ID U8132403
Sold Date 10/01/21
Bedrooms 3
Full Baths 2
Half Baths 1
Condo Fees $636
HOA Y/N No
Year Built 1980
Annual Tax Amount $3,944
Property Description
Welcome home to your turn-key, move-in-ready, light & bright, spacious open design concept floor plan with NEW Luxury 2021 updates throughout in this rare to market Countryside Golf Course Front “End-Unit” Condo (no neighbors above or below your unit) with spectacular golf course views in the quaint/private Braeloch Village Condo 55+ Community w/Community Pool & Spa, located in the heart of the desirable Countryside Enclave of Clearwater Florida, USA. This condo features 3 Bedrooms, 2.5 Bathrooms, separate office (or use as a 4th Bedroom), loft area/flex space with a 1ST FLOOR Master Bedroom En-Suite. Upon entry and all on the first floor, you are greeted with a spacious Open Concept Design Great Room, soaring vaulted ceilings, and large glass panels with French Doors looking out to spectacular views on an Enormous Brick Paved Lanai along the 1st Hole of the Lake/Bayhead Course at Countryside Country Club, with depth of greenery & nature views of Holes 9, 10 and beyond- just beautiful! A Formal Dining Room area is present and perfect for entertaining, plus a convenient updated half bath. A large Chef’s Kitchen with granite counter tops, lots of designer cabinetry, all brand NEW (never used) stainless steel appliances, pantry closet, island, and spacious eat in kitchen dining area with lots of natural light and windows. The 1ST FLOOR Master Bedroom/Owners Suite features glass panels and French Doors with great outdoor views, a huge walk-in closet with all NEW custom
closet shelving system, and full master bathroom with double sinks, granite, NEW walk in shower & seat, and separate large tub is your perfect retreat. Lastly on the 1st floor is a separate Laundry Room w/ Washer, Dryer, Laundry Tub, and a 2 Car Garage w/an attic area. The 2ND FLOOR living space includes a loft area flex space overlooking the Great Room below, 2 bedrooms with new flooring & designer fans and a newly renovated full bathroom- perfect for guests and/or your family. Brand NEW Interior Paint, Brand NEW Exterior Paint, High Quality NEWER 2015 Tile Roof- just power-washed! Brand NEW Luxury Vinyl Tile & Carpet Throughout. Double Pane Windows & French Doors.
Close to everything- Great Restaurants of all cuisines, Golf Courses, Nature Parks, World Renowned Clearwater Beach and Gulf Front Resorts, quaint towns of Dunedin, Honeymoon Island, Safety Harbor, Palm Harbor & Tarpon Springs. NFL MLB NHL Sports Stadiums, Arts & Entertainment venues of Tampa/St. Pete, Tampa International Airport, and just 90 minutes to Orlando. Flood Zone X - No Flood Insurance Required.
Location
State FL
County Pinellas
Community Braeloch Village Condo
Direction E
Rooms
Other Rooms Breakfast Room Separate, Formal Dining Room Separate, Great Room, Inside Utility, Loft
Interior
Interior Features Built-in Features, Ceiling Fans(s), Eat-in Kitchen, High Ceilings, Living Room/Dining Room Combo, Master Bedroom Main Floor, Open Floorplan, Split Bedroom, Stone Counters, Vaulted Ceiling(s), Walk-In Closet(s)
Heating Electric
Cooling Central Air
Flooring Carpet, Tile, Vinyl
Fireplace false
Appliance Dishwasher, Dryer, Electric Water Heater, Microwave, Range, Refrigerator, Washer
Laundry Inside, Laundry Room
Exterior
Exterior Feature French Doors, Irrigation System, Lighting, Rain Gutters, Sidewalk
Parking Features Driveway
Garage Spaces 2.0
Pool In Ground, Tile
Community Features Buyer Approval Required, Deed Restrictions, Golf, Pool, Sidewalks
Utilities Available Electricity Connected, Public, Sewer Connected, Street Lights, Water Connected
View Golf Course
Roof Type Tile
Porch Patio
Attached Garage true
Garage true
Private Pool No
Building
Lot Description Near Golf Course, On Golf Course, Sidewalk, Paved
Story 2
Entry Level Two
Foundation Slab
Lot Size Range Non-Applicable
Sewer Public Sewer
Water Public
Architectural Style Custom
Structure Type Stucco
New Construction false
Others
Pets Allowed Number Limit
HOA Fee Include Pool,Management
Senior Community Yes
Ownership Condominium
Monthly Total Fees $636
Acceptable Financing Cash, Conventional
Membership Fee Required None
Listing Terms Cash, Conventional
Num of Pet 1
Special Listing Condition None
Read Less Info
Want to know what your home might be worth? Contact us for a FREE valuation!

Our team is ready to help you sell your home for the highest possible price ASAP

© 2024 My Florida Regional MLS DBA Stellar MLS. All Rights Reserved.
Bought with BHHS FLORIDA PROPERTIES GROUP

"My job is to find and attract mastery-based agents to the office, protect the culture, and make sure everyone is happy! "







