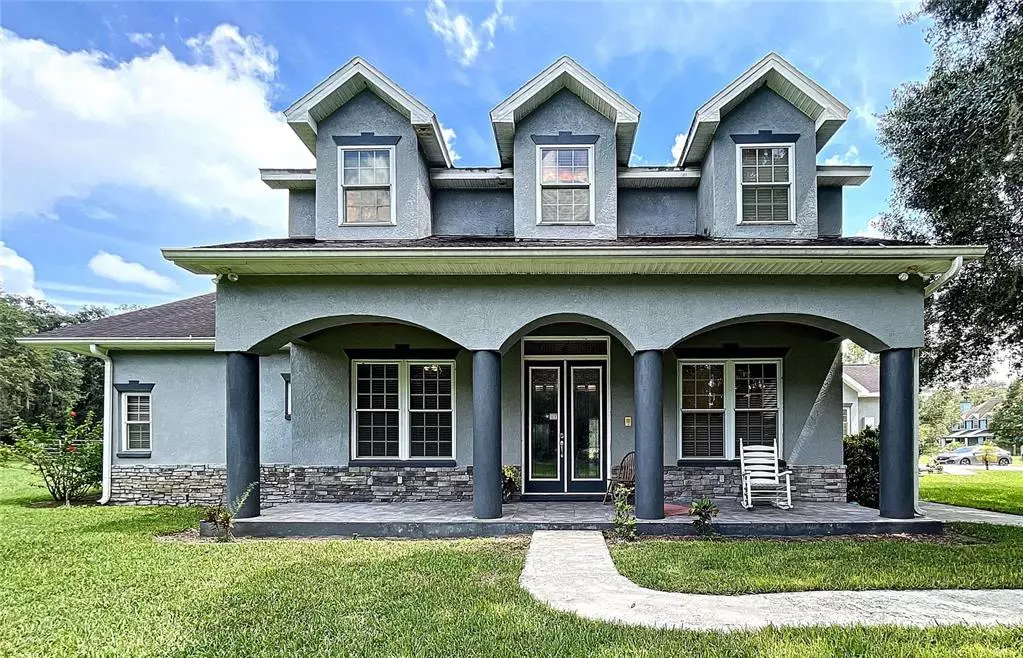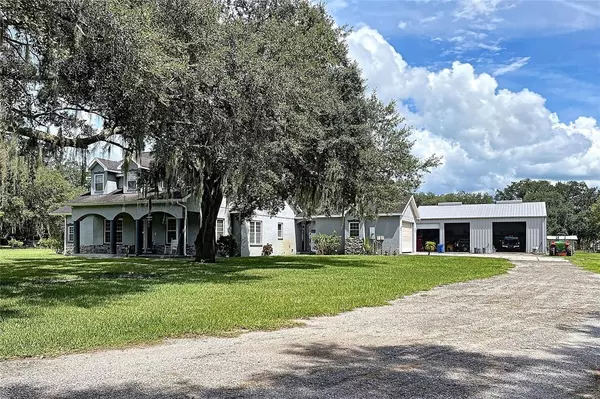$850,000
$899,990
5.6%For more information regarding the value of a property, please contact us for a free consultation.
5 Beds
4 Baths
3,343 SqFt
SOLD DATE : 10/07/2021
Key Details
Sold Price $850,000
Property Type Single Family Home
Sub Type Single Family Residence
Listing Status Sold
Purchase Type For Sale
Square Footage 3,343 sqft
Price per Sqft $254
Subdivision Unplatted
MLS Listing ID T3329069
Sold Date 10/07/21
Bedrooms 5
Full Baths 4
Construction Status Other Contract Contingencies
HOA Y/N No
Year Built 2003
Annual Tax Amount $4,411
Lot Size 9.000 Acres
Acres 9.0
Property Description
Must see this beautifully custom build home with private driveway that sits on 9 acres surrounded by majestic oaks. This spacious home features a large front tiled porch with double leaded glass entry doors, inside you will find 5 bedrooms and 4 full baths, large family room with french doors leading out to a large back tiled porch, crown molding throughout along with wood, ceramic, and carpet flooring. Kitchen is a chef's dream, 42 inch solid oak cabinets, corian countertops, backsplash, island work center with cook top and oven, stainless steel appliances, refrigerator, convection oven (never used), warmer, dishwasher, trash compactor, incorporated with a breakfast nook with mitered bay window glass. Oversized master suite with sitting area and walk in closet with private bath has jetted tub/spa, along with the master bedroom downstairs is another master bedroom with walk in closet, perfect for guess or in law suite. upstairs, you will find 3 bedroom with Jack and Jill bathroom with separate laboratories, bonus room has built in wet bar and mini frig, perfect for entertaining guest. Attached 2 car garage, along with 40 x 50 detached garage/workshop with 3 bay doors and insulated walls and ceiling, electric and water. Also, 3 stall barn with tack room. don't miss out on this country gem, to many details to mention. Pictures to follow All measurements are approximate, buyer to verify.
Location
State FL
County Hillsborough
Community Unplatted
Zoning ASC-1
Rooms
Other Rooms Bonus Room, Den/Library/Office, Storage Rooms
Interior
Interior Features Built-in Features, Ceiling Fans(s), Central Vaccum, Crown Molding, High Ceilings, L Dining, Master Bedroom Main Floor
Heating Central
Cooling Central Air
Flooring Carpet, Ceramic Tile, Wood
Fireplace false
Appliance Built-In Oven, Convection Oven, Cooktop, Dishwasher, Disposal, Electric Water Heater, Microwave, Range, Refrigerator, Trash Compactor, Washer
Laundry Inside, Laundry Room
Exterior
Exterior Feature Irrigation System, Sliding Doors, Storage
Parking Features RV Garage, Workshop in Garage
Garage Spaces 5.0
Fence Wire
Utilities Available BB/HS Internet Available, Cable Connected, Electricity Connected, Fiber Optics, Mini Sewer, Sewer Connected, Water Connected
View Park/Greenbelt, Trees/Woods
Roof Type Shingle
Porch Covered, Front Porch, Rear Porch
Attached Garage true
Garage true
Private Pool No
Building
Lot Description In County, Pasture, Zoned for Horses
Story 2
Entry Level Two
Foundation Slab
Lot Size Range 5 to less than 10
Sewer Septic Tank
Water Well
Architectural Style Contemporary
Structure Type Stone,Stucco
New Construction false
Construction Status Other Contract Contingencies
Schools
Elementary Schools Nelson-Hb
Middle Schools Mulrennan-Hb
High Schools Durant-Hb
Others
Senior Community No
Ownership Fee Simple
Acceptable Financing Cash, Conventional, FHA, VA Loan
Listing Terms Cash, Conventional, FHA, VA Loan
Special Listing Condition None
Read Less Info
Want to know what your home might be worth? Contact us for a FREE valuation!

Our team is ready to help you sell your home for the highest possible price ASAP

© 2024 My Florida Regional MLS DBA Stellar MLS. All Rights Reserved.
Bought with SIGNATURE REALTY ASSOCIATES

"My job is to find and attract mastery-based agents to the office, protect the culture, and make sure everyone is happy! "







