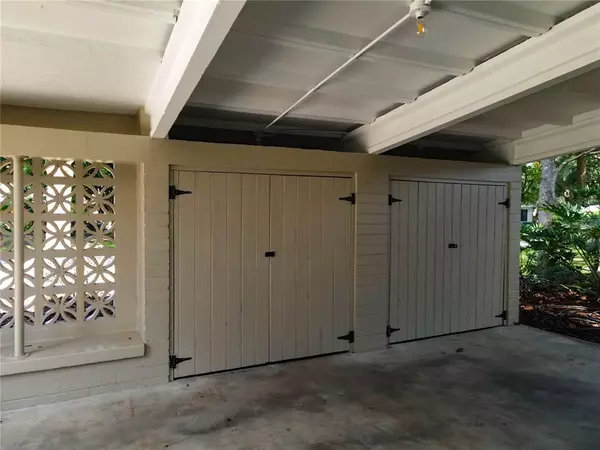$440,000
$439,000
0.2%For more information regarding the value of a property, please contact us for a free consultation.
3 Beds
2 Baths
1,382 SqFt
SOLD DATE : 12/15/2021
Key Details
Sold Price $440,000
Property Type Single Family Home
Sub Type Single Family Residence
Listing Status Sold
Purchase Type For Sale
Square Footage 1,382 sqft
Price per Sqft $318
Subdivision Maplewood
MLS Listing ID O5984340
Sold Date 12/15/21
Bedrooms 3
Full Baths 2
Construction Status Financing,Inspections
HOA Y/N No
Year Built 1954
Annual Tax Amount $5,703
Lot Size 7,840 Sqft
Acres 0.18
Property Description
BEAUTIFUL Mid-Century modern Ranch in Merritt Park. Cozy 3 bedroom, 2 bath home. UPDATES include RE-coating on membrane Roof - 10/2020, HVAC - 2013, NEW INTERIOR & EXTERIOR paint, TERRAZZO floors refinished and resealed, updated kitchen with GRANITE counter tops and NEW Stainless Steel Dishwasher, newer vanities and toilets in BOTH bathrooms, NEWER light fixtures. Living area with DECORATIVE fireplace, FABULOUS terrazzo floors throughout the home! All bedrooms have ceiling fans. PRIVATE wood deck off the Master bedroom. French doors out to PAVERED patio off Kitchen, French doors to PAVERED patio off living area. Laundry closet with washer & dryer inside home. Shady lot with oak trees, fully fenced yard. 2 car carport with storage closets. BEST kept secret neighborhood - SUPER convenient to EAST END Market, cafes, Baldwin Park, Harry P. Leu Gardens, Downtown Orlando and Advent Health. Per OCPS.NET (Orange County Public Schools) on 11/08/2021 (Subject to change without notice) this property is zoned for Audubon Park Elementary, Audubon Park Middle School and Winter Park High School.
Location
State FL
County Orange
Community Maplewood
Zoning R-1A/AN
Rooms
Other Rooms Great Room, Inside Utility
Interior
Interior Features Ceiling Fans(s), Living Room/Dining Room Combo, Stone Counters
Heating Central, Electric
Cooling Central Air
Flooring Ceramic Tile, Terrazzo
Fireplaces Type Decorative
Furnishings Unfurnished
Fireplace true
Appliance Dishwasher, Disposal, Dryer, Range, Refrigerator
Laundry Inside
Exterior
Exterior Feature Awning(s), Fence, French Doors, Irrigation System
Parking Features Covered
Fence Wood
Utilities Available Electricity Available, Sewer Connected
Roof Type Membrane
Porch Deck, Patio
Garage false
Private Pool No
Building
Lot Description City Limits, Paved
Entry Level One
Foundation Slab
Lot Size Range 0 to less than 1/4
Sewer Public Sewer
Water Public
Architectural Style Bungalow
Structure Type Block
New Construction false
Construction Status Financing,Inspections
Others
Senior Community No
Ownership Fee Simple
Acceptable Financing Cash, Conventional
Listing Terms Cash, Conventional
Special Listing Condition None
Read Less Info
Want to know what your home might be worth? Contact us for a FREE valuation!

Our team is ready to help you sell your home for the highest possible price ASAP

© 2024 My Florida Regional MLS DBA Stellar MLS. All Rights Reserved.
Bought with METRO REALTY & MORTGAGE LLC

"My job is to find and attract mastery-based agents to the office, protect the culture, and make sure everyone is happy! "







