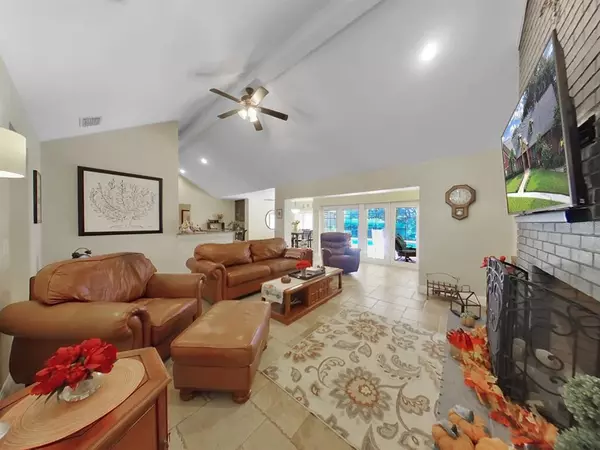$640,000
$625,000
2.4%For more information regarding the value of a property, please contact us for a free consultation.
4 Beds
3 Baths
3,346 SqFt
SOLD DATE : 12/17/2021
Key Details
Sold Price $640,000
Property Type Single Family Home
Sub Type Single Family Residence
Listing Status Sold
Purchase Type For Sale
Square Footage 3,346 sqft
Price per Sqft $191
Subdivision Buckhorn Golf Club Estates Pha
MLS Listing ID T3338359
Sold Date 12/17/21
Bedrooms 4
Full Baths 3
Construction Status Financing,Inspections
HOA Fees $2/ann
HOA Y/N Yes
Year Built 1985
Annual Tax Amount $5,016
Lot Size 0.290 Acres
Acres 0.29
Lot Dimensions 103.95x120.9
Property Description
Beautiful Pool Home Located in Golf Course Community of Buckhorn! Very Convenient Location to Restaurants, Grocery Stores, and Shopping in Valrico, Florida. This Home Features 4 Bedrooms, 3 Bath, Plus an Office. Excellent Interior Layout Which Provides Plenty of Open Gathering Spaces for Entertaining in addition to Large Bedrooms, with Privacy for All. Upstairs Bedroom would be Ideal for an In-law Suite which Features its Own Private Bath, Wet bar, and Mini Fridge. The Chef of the House will Fall in Love with this Kitchen as it Boasts Upgraded Cabinets, Granite Countertops, and High End Stainless Appliances Including a 48" Thermador Refrigerator and a Bosch Induction Range. The Family Room is Spacious Yet Cozy with a Wood Burning Fireplace and French Doors Leading to the Covered and Screened Lanai. Perfect for Florida, the Backyard Features a Large Screen Enclosure with a Solar Heated Swimming Pool. This Home has It All, Interior Plantation Shutters Throughout, Energy Star Double Hung Windows, Paver Driveway and Sidewalks, Main Home New AC in 2017, 2nd AC New in 2021, Water Heater Replaced in 2019, Side Entry 3 Car Garage and So Much More. Come Take a Look for Yourself!!
Location
State FL
County Hillsborough
Community Buckhorn Golf Club Estates Pha
Zoning RSC-6
Rooms
Other Rooms Breakfast Room Separate, Den/Library/Office, Family Room, Formal Dining Room Separate, Inside Utility, Interior In-Law Suite
Interior
Interior Features Built-in Features, Ceiling Fans(s), Eat-in Kitchen, High Ceilings, Kitchen/Family Room Combo, Master Bedroom Main Floor, Open Floorplan, Split Bedroom, Stone Counters, Vaulted Ceiling(s), Walk-In Closet(s), Wet Bar, Window Treatments
Heating Central
Cooling Central Air
Flooring Brick, Carpet
Fireplaces Type Family Room, Wood Burning
Furnishings Unfurnished
Fireplace true
Appliance Bar Fridge, Dishwasher, Disposal, Electric Water Heater, Kitchen Reverse Osmosis System, Microwave, Range, Refrigerator
Laundry Inside
Exterior
Exterior Feature French Doors, Lighting, Sidewalk
Parking Features Driveway, Garage Door Opener, Garage Faces Side, Off Street, Parking Pad
Garage Spaces 3.0
Pool Gunite, In Ground, Screen Enclosure, Solar Heat
Community Features Sidewalks
Utilities Available Cable Available, Electricity Connected, Street Lights, Water Connected
View Trees/Woods
Roof Type Shingle
Porch Covered, Rear Porch, Screened
Attached Garage true
Garage true
Private Pool Yes
Building
Lot Description Gentle Sloping, In County, Near Golf Course, Sidewalk, Paved
Story 1
Entry Level Two
Foundation Slab
Lot Size Range 1/4 to less than 1/2
Sewer Septic Tank
Water Public
Architectural Style Cape Cod, Contemporary, Custom, Traditional
Structure Type Stucco
New Construction false
Construction Status Financing,Inspections
Schools
Elementary Schools Buckhorn-Hb
Middle Schools Mulrennan-Hb
High Schools Durant-Hb
Others
Pets Allowed Yes
Senior Community No
Ownership Fee Simple
Monthly Total Fees $2
Acceptable Financing Cash, Conventional, FHA, VA Loan
Membership Fee Required Required
Listing Terms Cash, Conventional, FHA, VA Loan
Special Listing Condition None
Read Less Info
Want to know what your home might be worth? Contact us for a FREE valuation!

Our team is ready to help you sell your home for the highest possible price ASAP

© 2024 My Florida Regional MLS DBA Stellar MLS. All Rights Reserved.
Bought with CENTURY 21 AFFILIATED II

"My job is to find and attract mastery-based agents to the office, protect the culture, and make sure everyone is happy! "







