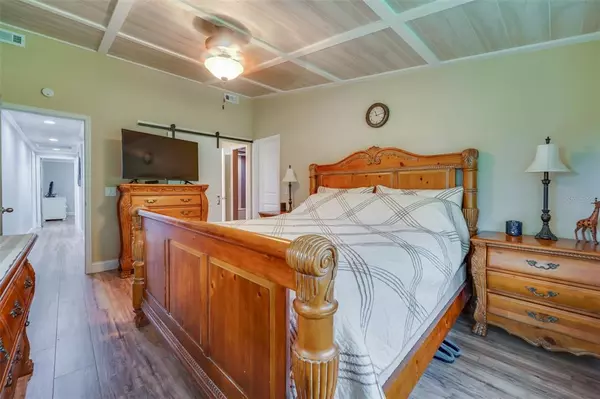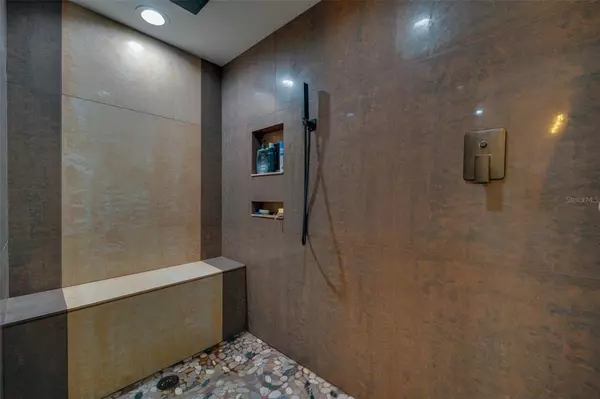$380,000
$400,000
5.0%For more information regarding the value of a property, please contact us for a free consultation.
3 Beds
2 Baths
1,320 SqFt
SOLD DATE : 12/23/2021
Key Details
Sold Price $380,000
Property Type Single Family Home
Sub Type Single Family Residence
Listing Status Sold
Purchase Type For Sale
Square Footage 1,320 sqft
Price per Sqft $287
Subdivision Fairway Farms
MLS Listing ID O5970911
Sold Date 12/23/21
Bedrooms 3
Full Baths 2
Construction Status Appraisal,Financing
HOA Y/N No
Year Built 1985
Annual Tax Amount $1,892
Lot Size 2.500 Acres
Acres 2.5
Property Description
Completely remodeled home on 2.5 acres of land with plenty of privacy! Open Concept kitchen with high ceilings greet you as you enter the 3 bedrooms 2 bath home. Master suite includes dual vanities with walk in shower! The property is zoned as agricultural and includes a two stall, 800 square foot horse barn with a 100 amp electrical service so you can use this structure as either a horse barn for your animals or convert it to a work shop. It is also already fenced with gated entry and crossed fenced to ensure there is separation between the house and your animals. You will have plenty of storage on the property for any and all of your equipment. The well system is also protected from the elements and matches the house! Make your appointment to see this gem today!
Location
State FL
County Volusia
Community Fairway Farms
Zoning 01A3
Rooms
Other Rooms Family Room, Great Room, Inside Utility
Interior
Interior Features Ceiling Fans(s), Crown Molding, High Ceilings, Kitchen/Family Room Combo, Living Room/Dining Room Combo, Master Bedroom Main Floor, Open Floorplan, Solid Wood Cabinets, Stone Counters, Vaulted Ceiling(s)
Heating Heat Pump
Cooling Central Air
Flooring Ceramic Tile, Laminate
Furnishings Unfurnished
Fireplace false
Appliance Convection Oven, Dishwasher, Electric Water Heater, Microwave, Range, Refrigerator
Laundry Corridor Access, Laundry Room
Exterior
Exterior Feature Fence, Rain Gutters
Fence Electric, Other
Utilities Available Cable Available, Electricity Connected, Phone Available
Roof Type Shingle
Porch Front Porch, Patio
Garage false
Private Pool No
Building
Lot Description Zoned for Horses
Entry Level One
Foundation Crawlspace
Lot Size Range 2 to less than 5
Sewer Septic Tank
Water Well
Architectural Style Traditional
Structure Type Cement Siding,Wood Frame,Wood Siding
New Construction false
Construction Status Appraisal,Financing
Schools
Elementary Schools Osteen Elem
Middle Schools Heritage Middle
High Schools Pine Ridge High School
Others
Pets Allowed Yes
Senior Community No
Ownership Fee Simple
Acceptable Financing Cash, Conventional, FHA, USDA Loan
Listing Terms Cash, Conventional, FHA, USDA Loan
Num of Pet 10+
Special Listing Condition None
Read Less Info
Want to know what your home might be worth? Contact us for a FREE valuation!

Our team is ready to help you sell your home for the highest possible price ASAP

© 2024 My Florida Regional MLS DBA Stellar MLS. All Rights Reserved.
Bought with COVENANT REALTY

"My job is to find and attract mastery-based agents to the office, protect the culture, and make sure everyone is happy! "







