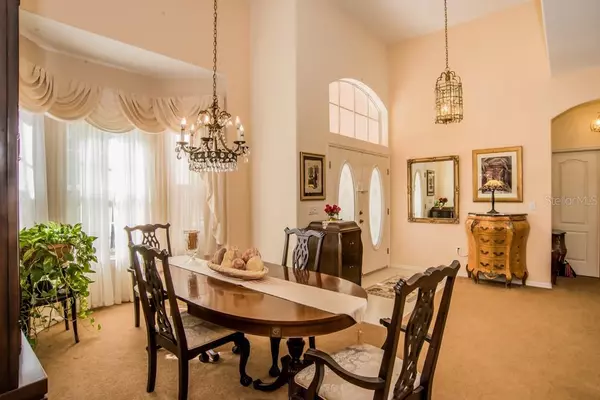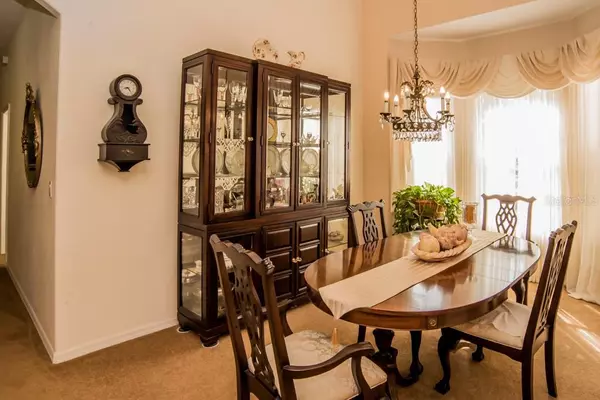$400,000
$429,000
6.8%For more information regarding the value of a property, please contact us for a free consultation.
3 Beds
3 Baths
2,985 SqFt
SOLD DATE : 12/29/2021
Key Details
Sold Price $400,000
Property Type Single Family Home
Sub Type Single Family Residence
Listing Status Sold
Purchase Type For Sale
Square Footage 2,985 sqft
Price per Sqft $134
Subdivision Royal Highlands Unit 08
MLS Listing ID U8140481
Sold Date 12/29/21
Bedrooms 3
Full Baths 3
Construction Status Financing,Inspections
HOA Y/N No
Year Built 2007
Annual Tax Amount $1,876
Lot Size 0.920 Acres
Acres 0.92
Property Description
The circular drive leads to this stunning Pastore built custom home is situated on almost one acre in a private country setting. Enter through the double doors into the elegant front foyer entry with 15 foot ceiling (the rest of the home has 10 foot ceilings). The home has 3 bedrooms, 3 baths with over-sized 2 car garage and 2985 s.f. of living space. Perfect for entertaining with living room, dining room plus a large den. The den features a desk/media center and wiring for surround sound, and French doors to the patio. The large kitchen has plenty of cupboard space and a breakfast nook. The home features a safe room for protection from storms, and is currently used as an office. Double door entry to the Master bedroom with an en suite with garden tub, dual sinks and walk-in closets. The room also features French Doors leading to the lanai. Enjoy the Florida weather on the screened lanai overlooking the spacious back yard with no build behind! The lanai is wired for surround sound. Utility room has washer, dryer, tub and storage. The garage includes stairs for attic access and a radiant barrier to reduce the summer heat and reduce electrical cost. The home has surge protection and also has hook up installed for a water softener. Plenty of room for a pool (the third bath has access to the back yard). Private, yet a short drive to shopping, restaurants, and medical facilities. Close to Pine Island and Weeki Wachee Springs State Park!
Location
State FL
County Hernando
Community Royal Highlands Unit 08
Zoning R1C
Interior
Interior Features Ceiling Fans(s), Open Floorplan
Heating Central, Electric
Cooling Central Air
Flooring Carpet, Vinyl
Fireplace false
Appliance Dishwasher, Disposal, Dryer, Microwave, Range, Refrigerator, Washer
Exterior
Exterior Feature Sliding Doors
Garage Spaces 2.0
Utilities Available Electricity Connected
Roof Type Shingle
Attached Garage true
Garage true
Private Pool No
Building
Story 1
Entry Level One
Foundation Slab
Lot Size Range 1/2 to less than 1
Sewer Septic Tank
Water Well
Architectural Style Contemporary
Structure Type Block,Stucco
New Construction false
Construction Status Financing,Inspections
Others
Senior Community No
Ownership Fee Simple
Acceptable Financing Cash, Conventional, FHA, VA Loan
Listing Terms Cash, Conventional, FHA, VA Loan
Special Listing Condition None
Read Less Info
Want to know what your home might be worth? Contact us for a FREE valuation!

Our team is ready to help you sell your home for the highest possible price ASAP

© 2024 My Florida Regional MLS DBA Stellar MLS. All Rights Reserved.
Bought with TROPIC SHORES REALTY

"My job is to find and attract mastery-based agents to the office, protect the culture, and make sure everyone is happy! "







