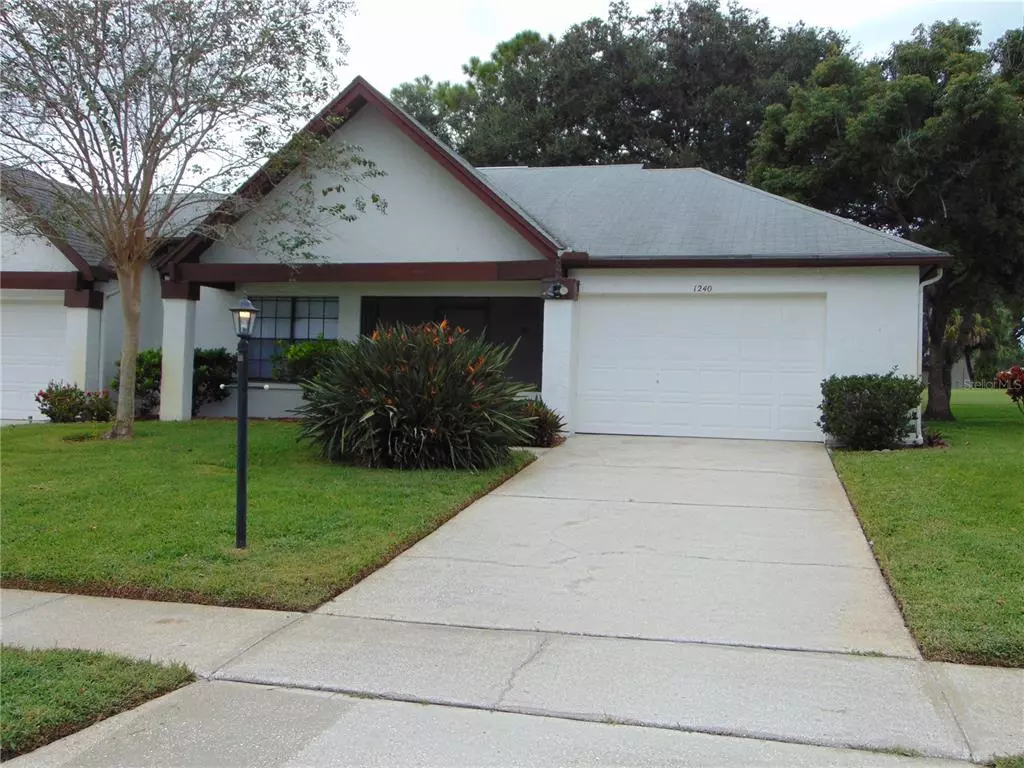$319,000
$319,900
0.3%For more information regarding the value of a property, please contact us for a free consultation.
2 Beds
2 Baths
1,400 SqFt
SOLD DATE : 12/30/2021
Key Details
Sold Price $319,000
Property Type Single Family Home
Sub Type Villa
Listing Status Sold
Purchase Type For Sale
Square Footage 1,400 sqft
Price per Sqft $227
Subdivision Highland Lakes
MLS Listing ID U8142143
Sold Date 12/30/21
Bedrooms 2
Full Baths 2
Construction Status No Contingency
HOA Fees $109/mo
HOA Y/N Yes
Year Built 1988
Annual Tax Amount $2,313
Lot Size 4,791 Sqft
Acres 0.11
Property Description
This villa is in the highly sought after 55 + community of Camelot Village in Highland Lakes. Highland Lakes is an active retirement community with three nine-hole golf courses (Red, White, and Blue). The rear of the property is conveniently located just off the green of the sixth hole of the Red Golf Course, which makes for a scenic view as the golfers finish the hole. The interior of this Villa has been completely redone with luxury vinyl throughout and is a MUST SEE! The rear living room wall was removed which provides a large great/family room (approximately 16X32) with views of the golf course. The kitchen has been completely remodeled with all new cabinetry with soft closing doors, granite counter tops, recessed dimmable LED lighting, and matching stainless steel LG appliances. The appliances and washer/dryer convey with the property and are approximately two years old. Both bathrooms have also been completely remodeled leaving no details overlooked. Just minutes from some of the areas best beaches, shopping and the airport this property is not likely going to last long. Agents – please refer to realtor only comments before showing. All disclosures are attached to MLS listing. Call or text listing agent with any questions.
Location
State FL
County Pinellas
Community Highland Lakes
Zoning RPD-7.5
Interior
Interior Features Ceiling Fans(s), Kitchen/Family Room Combo, Open Floorplan, Skylight(s), Thermostat, Walk-In Closet(s)
Heating Heat Pump
Cooling Central Air
Flooring Vinyl
Furnishings Unfurnished
Fireplace false
Appliance Cooktop, Dishwasher, Disposal, Dryer, Electric Water Heater, Microwave, Range, Refrigerator, Washer
Exterior
Exterior Feature Irrigation System, Rain Gutters, Sidewalk
Parking Features Driveway, Ground Level
Garage Spaces 1.0
Community Features Deed Restrictions, Fitness Center, Golf Carts OK, Golf, Pool, Sidewalks, Tennis Courts
Utilities Available Cable Connected, Electricity Connected, Public, Sewer Connected, Street Lights, Water Connected
Amenities Available Cable TV, Fitness Center, Golf Course, Maintenance, Pool, Recreation Facilities, Tennis Court(s)
View Golf Course
Roof Type Shingle
Porch Covered, Enclosed, Rear Porch, Screened
Attached Garage true
Garage true
Private Pool No
Building
Lot Description Cul-De-Sac, In County, Near Public Transit, On Golf Course, Sidewalk, Street Dead-End, Paved
Story 1
Entry Level One
Foundation Slab
Lot Size Range 0 to less than 1/4
Sewer Public Sewer
Water Public
Structure Type Stucco
New Construction false
Construction Status No Contingency
Schools
Elementary Schools Lake St George Elementary-Pn
Middle Schools Palm Harbor Middle-Pn
High Schools Palm Harbor Univ High-Pn
Others
Pets Allowed No
Senior Community Yes
Ownership Fee Simple
Monthly Total Fees $284
Acceptable Financing Cash, Conventional
Membership Fee Required Required
Listing Terms Cash, Conventional
Special Listing Condition None
Read Less Info
Want to know what your home might be worth? Contact us for a FREE valuation!

Our team is ready to help you sell your home for the highest possible price ASAP

© 2024 My Florida Regional MLS DBA Stellar MLS. All Rights Reserved.
Bought with EXP REALTY

"My job is to find and attract mastery-based agents to the office, protect the culture, and make sure everyone is happy! "







