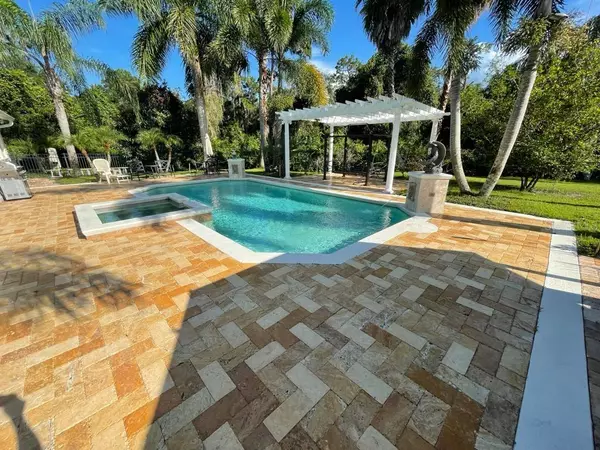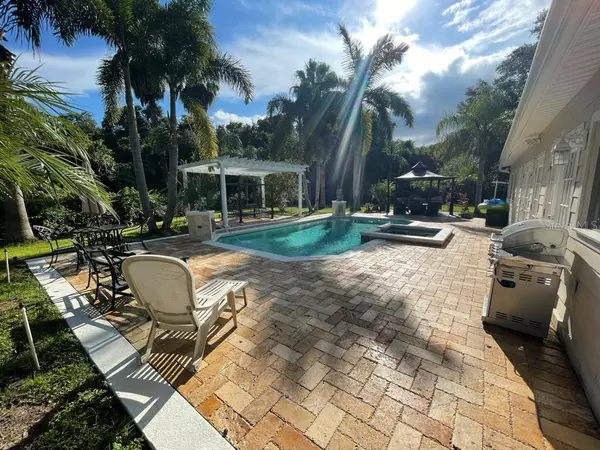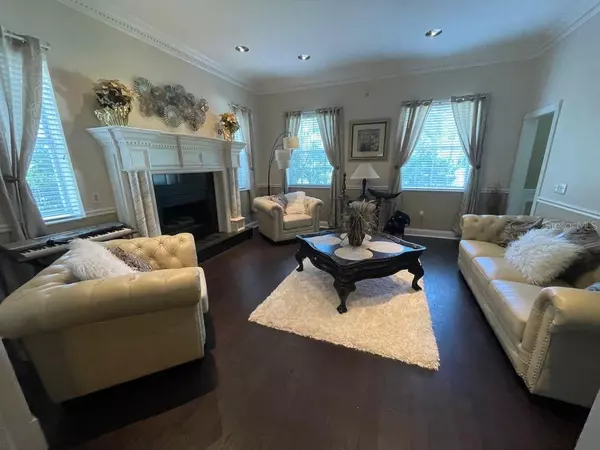$595,000
$595,000
For more information regarding the value of a property, please contact us for a free consultation.
4 Beds
4 Baths
3,633 SqFt
SOLD DATE : 12/30/2021
Key Details
Sold Price $595,000
Property Type Single Family Home
Sub Type Single Family Residence
Listing Status Sold
Purchase Type For Sale
Square Footage 3,633 sqft
Price per Sqft $163
Subdivision Regal Cove
MLS Listing ID S5056477
Sold Date 12/30/21
Bedrooms 4
Full Baths 3
Half Baths 1
Construction Status Inspections
HOA Fees $100/qua
HOA Y/N Yes
Year Built 1993
Annual Tax Amount $5,340
Lot Size 0.500 Acres
Acres 0.5
Lot Dimensions 112.41x200
Property Description
Welcome to Regal Cove, an upscale, secure community situated in close proximity to Lake Toho, in the heart of Kissimmee. This custom built gem has been updated and improved many times over and offers buyers an interior with character, and integrity, beginning with a well designed kitchen including beautiful 42" Cherry wood Cabinets/Granite tops, Center Island, Stainless Steel Appliances, Travertine flooring and much more. Large Eat in area just off Kitchen, utility room and half bath. Made for entertaining, inside or out this floor plan flows wonderfully. Downstairs offers formal living/dining combo with fireplace and Office, Gym (with bathroom), Media Room and Florida Room. Upstairs you'll be delighted with the tastefully decorated master bedroom including a 2nd fireplace, and elegant Travertine bathroom with Dual sinks, separate Shower Stall & Jacuzzi Tub. Down the hall, you'll find the other 3 nicely sized bedrooms and a bathroom. Heading outside you'll be surrounded by lush landscaping on a half acre lot at the end of a cul-de-sac. This property offers Privacy plus an oversized Sparkling Pool and Heated Spa, brick paver decking and the great outdoors. Stop by and take a look, you will not be disappointed!
Location
State FL
County Osceola
Community Regal Cove
Zoning ORS1
Rooms
Other Rooms Bonus Room, Den/Library/Office, Family Room, Formal Dining Room Separate, Formal Living Room Separate, Inside Utility
Interior
Interior Features Ceiling Fans(s), Crown Molding, Eat-in Kitchen, Dormitorio Principal Arriba, Solid Wood Cabinets, Thermostat, Walk-In Closet(s), Window Treatments
Heating Central, Heat Pump
Cooling Central Air
Flooring Hardwood, Travertine
Fireplaces Type Gas, Living Room, Master Bedroom
Furnishings Negotiable
Fireplace true
Appliance Cooktop, Dishwasher, Disposal, Dryer, Electric Water Heater, Microwave, Range Hood, Refrigerator, Washer, Water Softener, Wine Refrigerator
Laundry Inside, Laundry Chute, Laundry Room
Exterior
Exterior Feature Fence, French Doors, Irrigation System, Lighting
Parking Features Driveway, Garage Door Opener, Garage Faces Side, Parking Pad
Garage Spaces 2.0
Pool Gunite, Heated, In Ground, Lighting
Community Features Deed Restrictions, Gated
Utilities Available Cable Connected, Electricity Connected
Amenities Available Gated
Water Access 1
Water Access Desc Lake
Roof Type Shingle
Attached Garage true
Garage true
Private Pool Yes
Building
Story 2
Entry Level Two
Foundation Slab
Lot Size Range 1/2 to less than 1
Sewer Septic Tank
Water Well
Architectural Style Traditional
Structure Type Block,Stucco,Wood Frame
New Construction false
Construction Status Inspections
Schools
Elementary Schools Partin Settlement Elem
Middle Schools Neptune Middle (6-8)
High Schools Osceola High School
Others
Pets Allowed Yes
Senior Community No
Ownership Fee Simple
Monthly Total Fees $100
Acceptable Financing Cash, Conventional, FHA, VA Loan
Membership Fee Required Required
Listing Terms Cash, Conventional, FHA, VA Loan
Special Listing Condition None
Read Less Info
Want to know what your home might be worth? Contact us for a FREE valuation!

Our team is ready to help you sell your home for the highest possible price ASAP

© 2024 My Florida Regional MLS DBA Stellar MLS. All Rights Reserved.
Bought with BHHS FLORIDA REALTY

"My job is to find and attract mastery-based agents to the office, protect the culture, and make sure everyone is happy! "







