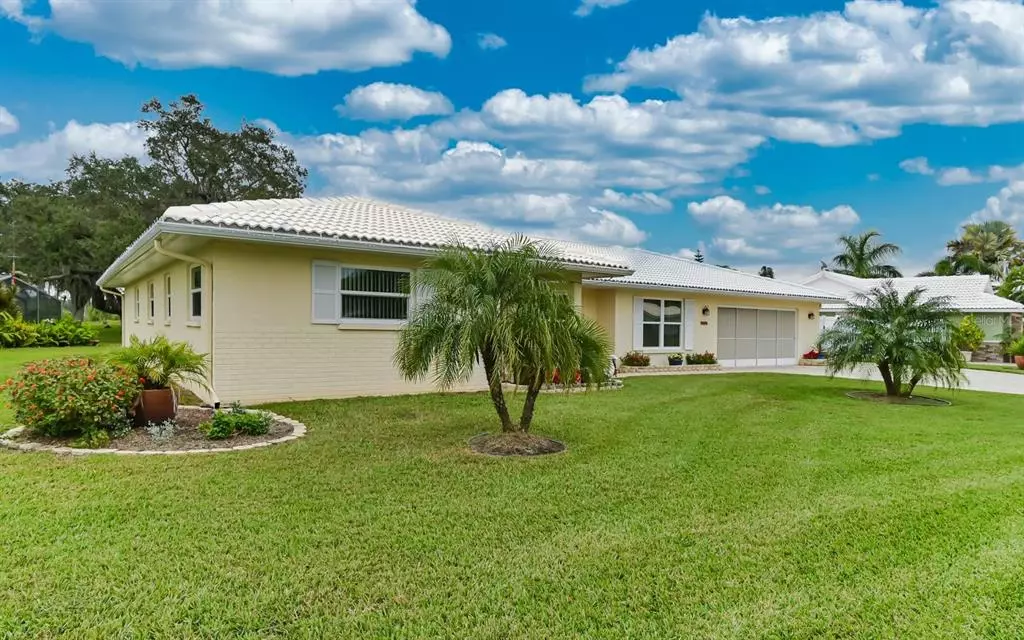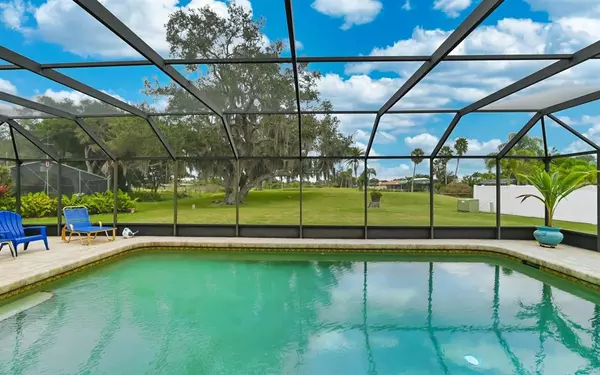$575,900
$574,900
0.2%For more information regarding the value of a property, please contact us for a free consultation.
3 Beds
3 Baths
1,789 SqFt
SOLD DATE : 01/20/2022
Key Details
Sold Price $575,900
Property Type Single Family Home
Sub Type Single Family Residence
Listing Status Sold
Purchase Type For Sale
Square Footage 1,789 sqft
Price per Sqft $321
Subdivision Gulf Gate Woods
MLS Listing ID A4520704
Sold Date 01/20/22
Bedrooms 3
Full Baths 3
HOA Fees $6/ann
HOA Y/N Yes
Year Built 1980
Annual Tax Amount $3,929
Lot Size 0.300 Acres
Acres 0.3
Lot Dimensions 35x34x130x65x67x130
Property Description
Immaculate from Top to Bottom describe this home best. Prime South Sarasota Subdivision describes it as well. One look and your buyers will want this well maintained, family owned home throughout the years & the enforced deed restricted neighborhood and neighbors compliment it even more. Nearly 1,800 sq ft (2,821 gross sq ft) that offers 3 Bedrooms, "3" Baths, Caged Pool, Above Ground Life Smart 4 person Spa & a spacious 2 Car Garage. The Lanai has a future possibility of being enclosed to a family room (call a contractor/pull a permit) or enjoy it as it is with it's high ceiling and openness to the large caged pool area. Features include: Inviting Foyer with a coat closet, Large Kitchen with a Dinette with a Bay Window, Living Room~Dining Room Combination with a Bay Window, Front Storm Door w/glass or screen, Front Porch, Pavered driveway~walkway~front entry~lanai & pool deck, seamless gutters, 4 piece lockable sliding privacy screen for the outside of the garage door, 3rd Bedroom currently used as an office, Newer Appliances ('14-'17), Water Heater '15, Master Bath has a door to access the pool area, the 3rd Bath is air conditioned off of the pool deck with a storage/shower & much more (see attached list). Permits attached for Electrical Service Change w/surge protector '20*Hurricane Reinforced Garage Door '20*Pool Pump '20*3 Energy Efficient Impact Resistant Sliding Glass Doors '20*18 Insulated/Impact PGT Windows '16*Tile Roof '07*Plumbing replaced Overhead '05. The minute you walk thru the front door ... it has so much personality! Make it yours but don't hesitate ... it simply won't last. No showings after 5:30 p.m.
Disclosures/Addendums attached. AS IS CONTRACT ONLY; showings by appointment (contact ShowingTime).
Location
State FL
County Sarasota
Community Gulf Gate Woods
Zoning RSF3
Rooms
Other Rooms Attic
Interior
Interior Features Ceiling Fans(s), Eat-in Kitchen, Living Room/Dining Room Combo, Master Bedroom Main Floor, Open Floorplan, Thermostat, Walk-In Closet(s)
Heating Central, Electric
Cooling Central Air
Flooring Laminate, Tile
Furnishings Unfurnished
Fireplace false
Appliance Dishwasher, Disposal, Dryer, Electric Water Heater, Range, Range Hood, Refrigerator, Washer
Laundry In Garage
Exterior
Exterior Feature Hurricane Shutters, Outdoor Shower, Sidewalk
Parking Features Driveway, Garage Door Opener, Ground Level
Garage Spaces 2.0
Fence Vinyl
Pool Gunite, In Ground, Screen Enclosure
Community Features Deed Restrictions, Sidewalks
Utilities Available BB/HS Internet Available, Cable Connected, Electricity Connected, Public, Sewer Connected, Street Lights, Underground Utilities, Water Connected
Amenities Available Fence Restrictions, Vehicle Restrictions
Roof Type Tile
Porch Covered, Deck, Screened
Attached Garage true
Garage true
Private Pool Yes
Building
Lot Description In County, Level, Near Public Transit, Sidewalk
Story 1
Entry Level One
Foundation Slab
Lot Size Range 1/4 to less than 1/2
Sewer Public Sewer
Water Public
Architectural Style Ranch
Structure Type Block,Stucco
New Construction false
Schools
Elementary Schools Gulf Gate Elementary
Middle Schools Brookside Middle
High Schools Riverview High
Others
Pets Allowed Yes
Senior Community No
Ownership Fee Simple
Monthly Total Fees $6
Acceptable Financing Cash, Conventional, FHA, VA Loan
Membership Fee Required Optional
Listing Terms Cash, Conventional, FHA, VA Loan
Special Listing Condition None
Read Less Info
Want to know what your home might be worth? Contact us for a FREE valuation!

Our team is ready to help you sell your home for the highest possible price ASAP

© 2024 My Florida Regional MLS DBA Stellar MLS. All Rights Reserved.
Bought with BRIGHT REALTY

"My job is to find and attract mastery-based agents to the office, protect the culture, and make sure everyone is happy! "







