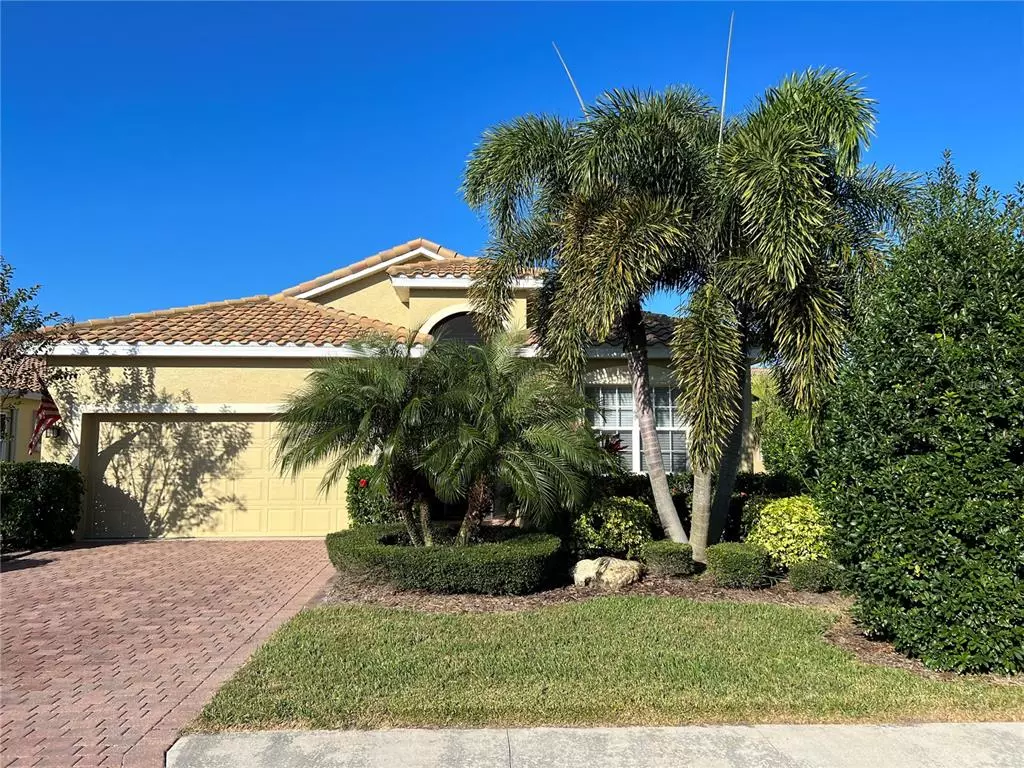$490,000
$490,000
For more information regarding the value of a property, please contact us for a free consultation.
2 Beds
2 Baths
1,928 SqFt
SOLD DATE : 01/31/2022
Key Details
Sold Price $490,000
Property Type Single Family Home
Sub Type Single Family Residence
Listing Status Sold
Purchase Type For Sale
Square Footage 1,928 sqft
Price per Sqft $254
Subdivision Cascades At Sarasota Ph V
MLS Listing ID J941628
Sold Date 01/31/22
Bedrooms 2
Full Baths 2
HOA Fees $406/qua
HOA Y/N Yes
Year Built 2010
Annual Tax Amount $3,151
Lot Size 7,405 Sqft
Acres 0.17
Property Description
Pristine lake views great room 2 bedroom, den, 2 bathroom. Lifestyle living in gated 55+ community of Cascades. Centrally located to Sarasota attractions. Leaded glass 8’ enter foyer with 15’ high ceiling to open floor plan, and water view. Show kitchen design features granite counters, a breakfast bar, and solid maple 42” cabinets. The living room boasts upgraded tile laid on the diagonal. A row of sliding glass doors off the living room open to an upgraded screened lanai offering generous space and privacy for outdoor living. A split plan for privacy, the master suite features a peaceful lake view, dual walk-in closets, and en-suite bathroom with dual vanities, tub and separate shower. The den located at the front of the home makes a perfect office, craft room, fitness room, or used as an extra guest bedroom when needed. Additional features include a newer AC, newer water heater, tile roof, quick-close hurricane shutters, and an attached 2 car garage with a paver driveway. The community of Cascades includes an indoor/outdoor pool, clubhouse, fitness center, billiards rooms, tennis courts, bocce ball courts, horseshoe pit, and pickleball. The low HOA fees also cover cable, high speed internet, home security, irrigation and ground maintenance! Located just minutes to UTC mall, an abundance of shopping & dining, Downtown Sarasota & area beaches.
Location
State FL
County Manatee
Community Cascades At Sarasota Ph V
Zoning PDR/W
Direction E
Rooms
Other Rooms Den/Library/Office
Interior
Interior Features Ceiling Fans(s), Crown Molding, Eat-in Kitchen, High Ceilings, Open Floorplan, Solid Wood Cabinets, Split Bedroom, Stone Counters, Tray Ceiling(s), Walk-In Closet(s), Window Treatments
Heating Central
Cooling Central Air
Flooring Ceramic Tile, Laminate
Furnishings Unfurnished
Fireplace false
Appliance Dishwasher, Disposal, Dryer, Electric Water Heater, Microwave, Range, Refrigerator, Washer
Laundry Inside
Exterior
Exterior Feature Hurricane Shutters, Irrigation System, Rain Gutters, Sidewalk, Sliding Doors
Garage Spaces 2.0
Community Features Deed Restrictions, Fitness Center, Gated, Golf Carts OK, Irrigation-Reclaimed Water, Playground, Pool, Sidewalks, Tennis Courts
Utilities Available Cable Connected, Electricity Connected, Fiber Optics, Sewer Connected, Sprinkler Recycled, Street Lights, Underground Utilities, Water Connected
Amenities Available Clubhouse, Fitness Center, Gated, Playground, Pool, Recreation Facilities, Security, Tennis Court(s), Trail(s), Vehicle Restrictions
Waterfront Description Lake
View Y/N 1
View Water
Roof Type Tile
Attached Garage true
Garage true
Private Pool No
Building
Lot Description In County, Sidewalk, Paved, Private
Story 1
Entry Level One
Foundation Slab
Lot Size Range 0 to less than 1/4
Builder Name Medallion
Sewer Public Sewer
Water Public
Structure Type Block,Stucco
New Construction false
Others
HOA Fee Include Pool,Escrow Reserves Fund,Fidelity Bond,Maintenance Grounds,Private Road,Recreational Facilities
Senior Community Yes
Ownership Fee Simple
Monthly Total Fees $406
Acceptable Financing Cash, Conventional
Membership Fee Required Required
Listing Terms Cash, Conventional
Special Listing Condition None
Read Less Info
Want to know what your home might be worth? Contact us for a FREE valuation!

Our team is ready to help you sell your home for the highest possible price ASAP

© 2024 My Florida Regional MLS DBA Stellar MLS. All Rights Reserved.
Bought with RE/MAX ALLIANCE GROUP

"My job is to find and attract mastery-based agents to the office, protect the culture, and make sure everyone is happy! "







