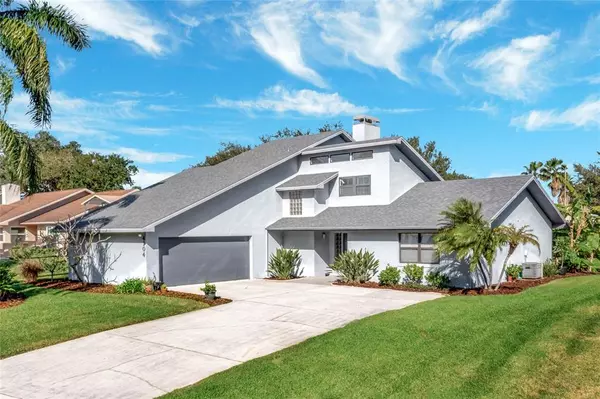$365,000
$350,000
4.3%For more information regarding the value of a property, please contact us for a free consultation.
3 Beds
2 Baths
2,106 SqFt
SOLD DATE : 02/23/2022
Key Details
Sold Price $365,000
Property Type Single Family Home
Sub Type Single Family Residence
Listing Status Sold
Purchase Type For Sale
Square Footage 2,106 sqft
Price per Sqft $173
Subdivision Cypress Grove Ph 02 Stage 01
MLS Listing ID P4918831
Sold Date 02/23/22
Bedrooms 3
Full Baths 2
Construction Status Financing
HOA Y/N No
Originating Board Stellar MLS
Year Built 1987
Annual Tax Amount $1,585
Lot Size 0.270 Acres
Acres 0.27
Lot Dimensions 90x123
Property Description
***MULTIPLE OFFERS RECEIVED - CALLING FOR HIGHEST AND BEST - DUE BY 5:00 P.M. SUNDAY JANUARY 16TH, 2022*** Mid-century inspired home located in the desirable SE Winter Haven community of Cypress Grove. Welcome to 4904 Willowbrooke Circle, a home filled with updates and architectural details that are sure to be appreciated. Interior features an abundance of natural lighting, modern fixtures, clean lines and an open uncomplicated floor plan. The reinvisioned kitchen has been designed with a mid-century flair and functionality in mind incorporating a large conversation island with breakfast bar, seemingly endless natural toned cabinetry, lots of counter space and an intimate dining area. Relaxing is made easy in the comfortable living room with a centrally positioned fireplace, vaulted ceiling and glass French doors that help to bring the outdoors in. Stepping through the French doors reveals a tranquil lanai where outdoor dining and entertaining opportunities exist while a lush and towering hedge provides the perfect amount of privacy. Backyard is spacious with room to roam. The home's two guest bedrooms can be found on the bottom floor each with walk-in closets, generous dimensions and easy access to the stylish full guest bathroom. You'll find the master suite located upstairs and just past the upstairs loft which is the perfect spot for a home office, reading or craft area. The master bedroom is impressively sized and feature-rich with a fireplace, balcony, two walk-in closets and a stunning en-suite bathroom with stone counters, dual sinks and a frameless glass walk-in shower. This home is close to grocery stores, shopping, dining, Legoland Florida and medical facilities. Ideally located between Tampa and Orlando. Other notable features include: inside laundry room, two car garage, irrigation well, new roof in 2016 and no homeowner's association. Schedule your private tour today!
Location
State FL
County Polk
Community Cypress Grove Ph 02 Stage 01
Zoning PUD
Rooms
Other Rooms Great Room, Inside Utility, Loft
Interior
Interior Features Ceiling Fans(s), Eat-in Kitchen, High Ceilings, Master Bedroom Upstairs, Walk-In Closet(s)
Heating Central
Cooling Central Air
Flooring Carpet, Ceramic Tile, Laminate
Fireplaces Type Family Room, Master Bedroom, Wood Burning
Fireplace true
Appliance Built-In Oven, Cooktop, Dishwasher, Microwave, Refrigerator
Laundry Inside, Laundry Room
Exterior
Exterior Feature French Doors, Irrigation System
Parking Features Driveway, Garage Door Opener, Garage Faces Side
Garage Spaces 2.0
Utilities Available Cable Connected, Electricity Connected, Sewer Connected, Sprinkler Well, Water Connected
Roof Type Shingle
Porch Covered, Rear Porch, Screened
Attached Garage true
Garage true
Private Pool No
Building
Lot Description In County, Paved
Entry Level One
Foundation Slab
Lot Size Range 1/4 to less than 1/2
Sewer Public Sewer
Water Public
Architectural Style Custom
Structure Type Block, Stucco
New Construction false
Construction Status Financing
Schools
Elementary Schools Garden Grove Elem
Middle Schools Denison Middle
High Schools Winter Haven Senior
Others
Pets Allowed Yes
Senior Community No
Ownership Fee Simple
Acceptable Financing Cash, Conventional
Listing Terms Cash, Conventional
Special Listing Condition None
Read Less Info
Want to know what your home might be worth? Contact us for a FREE valuation!

Our team is ready to help you sell your home for the highest possible price ASAP

© 2024 My Florida Regional MLS DBA Stellar MLS. All Rights Reserved.
Bought with PARADISE EXCLUSIVE

"My job is to find and attract mastery-based agents to the office, protect the culture, and make sure everyone is happy! "







