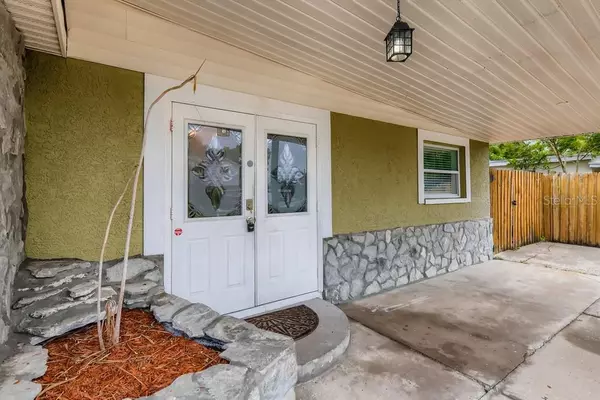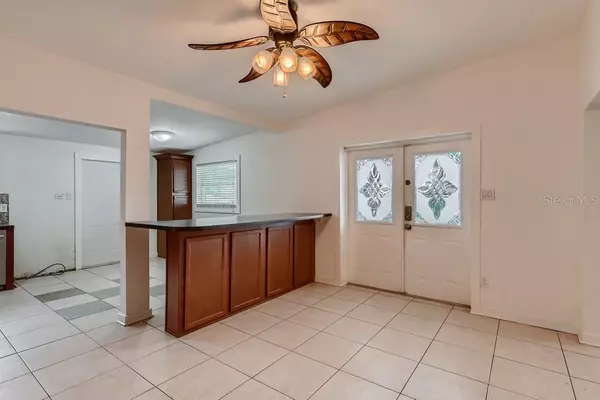$305,000
$323,800
5.8%For more information regarding the value of a property, please contact us for a free consultation.
3 Beds
2 Baths
1,399 SqFt
SOLD DATE : 02/22/2022
Key Details
Sold Price $305,000
Property Type Single Family Home
Sub Type Single Family Residence
Listing Status Sold
Purchase Type For Sale
Square Footage 1,399 sqft
Price per Sqft $218
Subdivision Crestridge 5Th Add
MLS Listing ID U8146064
Sold Date 02/22/22
Bedrooms 3
Full Baths 2
Construction Status Appraisal,Financing
HOA Y/N No
Originating Board Stellar MLS
Year Built 1960
Annual Tax Amount $2,249
Lot Size 5,662 Sqft
Acres 0.13
Lot Dimensions 99x60
Property Description
Come and see this charming 3 bedroom, 2 bathroom bungalow home. Upon entering through the covered porch, double doors invite you into a sunfilled fluid-flowing layout that is perfect for gatherings. Enjoy cooking in this renovated eat-in kitchen featuring stainless steel appliances, sleep countertops, a stylish backsplash, and a breakfast bar for serving. Relax in the sunken living room equipped with a beautiful wood-burning fireplace to warm up any evening. The primary bedroom includes double doors granting private access to the backyard, a walk-in closet, and an en-suite bathroom with a garden tub. Venture to the oversized fenced backyard offering plenty of lawn space for games and a large patio for entertaining. This home is conveniently located within minutes of parks, Florida's gulf beaches, shopping, dining, and more!
Location
State FL
County Pinellas
Community Crestridge 5Th Add
Zoning R-3
Interior
Interior Features Ceiling Fans(s), High Ceilings, Open Floorplan, Vaulted Ceiling(s), Walk-In Closet(s)
Heating Central
Cooling Central Air
Flooring Carpet, Other
Fireplaces Type Living Room, Wood Burning
Furnishings Unfurnished
Fireplace true
Appliance Dishwasher
Laundry Inside
Exterior
Parking Features On Street, Driveway
Fence Fenced
Utilities Available Electricity Connected, Water Connected, Sewer Connected
Roof Type Shingle
Porch Covered, Front Porch, Patio
Garage false
Private Pool No
Building
Story 1
Entry Level One
Foundation Slab
Lot Size Range 0 to less than 1/4
Sewer Public Sewer
Water Public
Architectural Style Mid-Century Modern, Ranch
Structure Type Block, Stucco
New Construction false
Construction Status Appraisal,Financing
Schools
Elementary Schools Bardmoor Elementary-Pn
Middle Schools Osceola Middle-Pn
High Schools Dixie Hollins High-Pn
Others
Senior Community No
Ownership Fee Simple
Acceptable Financing Cash, Conventional, VA Loan, FHA
Listing Terms Cash, Conventional, VA Loan, FHA
Special Listing Condition None
Read Less Info
Want to know what your home might be worth? Contact us for a FREE valuation!

Our team is ready to help you sell your home for the highest possible price ASAP

© 2024 My Florida Regional MLS DBA Stellar MLS. All Rights Reserved.
Bought with EXP REALTY

"My job is to find and attract mastery-based agents to the office, protect the culture, and make sure everyone is happy! "







