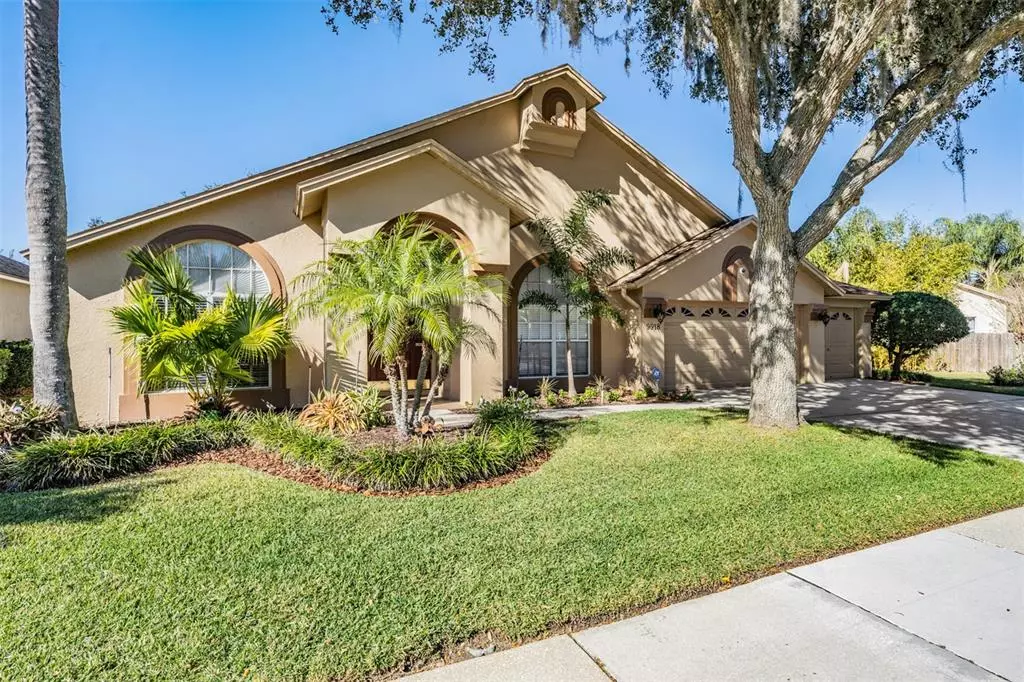$550,000
$499,900
10.0%For more information regarding the value of a property, please contact us for a free consultation.
4 Beds
3 Baths
2,523 SqFt
SOLD DATE : 02/28/2022
Key Details
Sold Price $550,000
Property Type Single Family Home
Sub Type Single Family Residence
Listing Status Sold
Purchase Type For Sale
Square Footage 2,523 sqft
Price per Sqft $217
Subdivision Cross Creek Prcl H Ph I
MLS Listing ID T3350546
Sold Date 02/28/22
Bedrooms 4
Full Baths 3
Construction Status Financing
HOA Fees $50/ann
HOA Y/N Yes
Year Built 1994
Annual Tax Amount $5,129
Lot Size 0.310 Acres
Acres 0.31
Lot Dimensions 96x141
Property Description
Stunning SINGLE STORY HOME beautifully remodeled and move in ready for you. Featuring 2583 heated Sq Ft, 4 bedrooms, 3 full bathrooms and a gorgeous pool. Lush yard and lovely pond view just elevates the home even more to make this a relaxing and peaceful place to call home. Very Large gourmet kitchen with granite countertops, pantry, sizeable breakfast nook, oversized island, travertine flooring and overlooks the lux family room with stone front fireplace. With everyone working from home these days, a portion of the third garage has been converted into the den/office and is fully air conditioned. This move-in ready home shows beautifully and awaits your family. PEBBLE CREEK is a highly desired community due to the LOW HOA FEES ($600 A YEAR), NO CDD, GOLF COURSE, CLUB HOUSE. TENNIS COURT, BASKET BALL COURTS AND MORE. Very conveniently located close to Wiregrass Mall and I-75,numerous restaurants, great schools and parks. CALL TODAY AND DON'T MISS THIS!!!
Location
State FL
County Hillsborough
Community Cross Creek Prcl H Ph I
Zoning PD
Interior
Interior Features Ceiling Fans(s), Eat-in Kitchen, Kitchen/Family Room Combo, Open Floorplan, Solid Surface Counters, Walk-In Closet(s)
Heating Central, Electric
Cooling Central Air
Flooring Carpet, Ceramic Tile, Travertine, Wood
Fireplaces Type Wood Burning
Fireplace true
Appliance Dishwasher, Dryer, Microwave, Range, Refrigerator, Washer
Exterior
Exterior Feature Lighting, Rain Gutters, Sliding Doors, Sprinkler Metered
Garage Spaces 3.0
Pool Fiberglass, In Ground, Screen Enclosure, Solar Heat
Utilities Available BB/HS Internet Available, Cable Available, Public, Street Lights
View Y/N 1
View Trees/Woods, Water
Roof Type Shingle
Porch Screened
Attached Garage true
Garage true
Private Pool Yes
Building
Lot Description Oversized Lot, Paved
Story 1
Entry Level One
Foundation Slab
Lot Size Range 1/4 to less than 1/2
Sewer Public Sewer
Water Public
Architectural Style Ranch
Structure Type Block,Stucco
New Construction false
Construction Status Financing
Schools
Elementary Schools Turner Elem-Hb
Middle Schools Bartels Middle
High Schools Wharton-Hb
Others
Pets Allowed Yes
Senior Community No
Ownership Fee Simple
Monthly Total Fees $50
Acceptable Financing Cash, Conventional
Membership Fee Required Required
Listing Terms Cash, Conventional
Special Listing Condition None
Read Less Info
Want to know what your home might be worth? Contact us for a FREE valuation!

Our team is ready to help you sell your home for the highest possible price ASAP

© 2024 My Florida Regional MLS DBA Stellar MLS. All Rights Reserved.
Bought with RE/MAX DYNAMIC

"My job is to find and attract mastery-based agents to the office, protect the culture, and make sure everyone is happy! "







