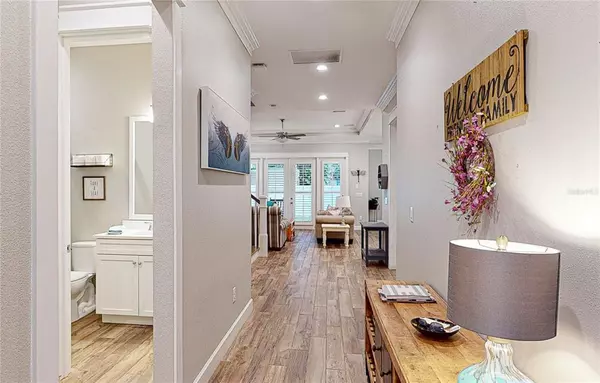$1,400,000
$1,350,000
3.7%For more information regarding the value of a property, please contact us for a free consultation.
4 Beds
4 Baths
3,515 SqFt
SOLD DATE : 03/08/2022
Key Details
Sold Price $1,400,000
Property Type Single Family Home
Sub Type Single Family Residence
Listing Status Sold
Purchase Type For Sale
Square Footage 3,515 sqft
Price per Sqft $398
Subdivision Maryland Manor Rev
MLS Listing ID T3353154
Sold Date 03/08/22
Bedrooms 4
Full Baths 4
Construction Status Financing
HOA Y/N No
Year Built 2018
Annual Tax Amount $12,731
Lot Size 4,791 Sqft
Acres 0.11
Lot Dimensions 50x100
Property Description
Attention to detail has been given to every room in this gorgeous New Legacy Home! This home offers over 3500 sq ft and has 4 bedrooms/4 Full Bathrooms plus office AND loft. This is your PERFECT entertaining home as the downstairs is an open concept with an open view of the kitchen, great room and dining room. The elegant kitchen features quartz countertops, 2-tone shaker wood cabinets, natural gas stove with pot filler above, over sized island and an amazing WALK IN pantry. The herringbone backsplash is the finishing touch to this master piece kitchen. The appliances included are upgraded European SS Fisher and Paykel..sleek and reliable. Master Bedroom Suite is located upstairs and has tray ceilings and plenty of space for even the biggest furniture. Master Bathroom has separate double vanities, free standing soaker tub, custom cabinetry linen storage and large walk-in shower. The upstairs Loft area is perfect for movie time or a game room and also leads out to a balcony overlooking the backyard. Down the hall you will find 2 other oversized bedrooms both with walk-in closets and their own full baths. Laundry room is also conveniently located upstairs and has a super cute DOG WASH station for your furry friend! 4th Bedroom is downstairs and is a perfect private guest room. Organizing for the day will be a breeze in the huge mudroom between the garage and kitchen. Perfect location for backpacks, shoes and raincoats. Downstairs flooring is the upgraded wood plank tile offering durability and ease. Each window has custom PLANTATION SHUTTERS for a simply polished look. The additional upgrades and amenities throughout home include 10' ceilings downstairs with 10" crown molding, Elan Home Automation system, in wall pest tubes, interior solid core doors, wood trim detailing throughout, surround sound speakers in Great Room, spray foam insulation, 150 SF of conditioned attic storage, and this home is even equipped with a whole home generator!! Best of all is the location- in beautiful South Tampa, Friendship park is just around the corner, and the home is minutes from Downtown Tampa, Westshore, MacDill AFB and the beaches. Zoned for all the best A+ schools including Plant High School. ALL of this AND not in a flood zone!
Location
State FL
County Hillsborough
Community Maryland Manor Rev
Zoning RS-60
Rooms
Other Rooms Attic, Den/Library/Office, Family Room, Formal Dining Room Separate, Inside Utility, Loft
Interior
Interior Features Built-in Features, Ceiling Fans(s), Crown Molding, High Ceilings, In Wall Pest System, Open Floorplan, Split Bedroom, Stone Counters, Thermostat, Walk-In Closet(s)
Heating Central, Natural Gas
Cooling Central Air
Flooring Carpet, Tile
Fireplace false
Appliance Built-In Oven, Convection Oven, Dishwasher, Disposal, Dryer, Microwave, Range, Range Hood, Refrigerator, Tankless Water Heater, Washer
Laundry Inside, Laundry Room, Upper Level
Exterior
Exterior Feature Balcony, Fence, French Doors, Hurricane Shutters, Rain Gutters, Sidewalk, Sprinkler Metered
Parking Features Driveway
Garage Spaces 2.0
Fence Vinyl
Utilities Available Cable Connected, Electricity Connected, Natural Gas Connected, Phone Available, Sewer Connected, Sprinkler Meter, Street Lights, Water Connected
Roof Type Metal,Shingle
Porch Covered, Front Porch, Porch, Rear Porch
Attached Garage true
Garage true
Private Pool No
Building
Story 2
Entry Level Two
Foundation Slab
Lot Size Range 0 to less than 1/4
Builder Name New Legacy Homes
Sewer Public Sewer
Water Public
Architectural Style Craftsman
Structure Type Stucco
New Construction false
Construction Status Financing
Schools
Elementary Schools Dale Mabry Elementary-Hb
Middle Schools Coleman-Hb
High Schools Plant-Hb
Others
Pets Allowed Yes
Senior Community No
Ownership Fee Simple
Acceptable Financing Cash, Conventional, VA Loan
Listing Terms Cash, Conventional, VA Loan
Special Listing Condition None
Read Less Info
Want to know what your home might be worth? Contact us for a FREE valuation!

Our team is ready to help you sell your home for the highest possible price ASAP

© 2024 My Florida Regional MLS DBA Stellar MLS. All Rights Reserved.
Bought with COMPASS FLORIDA, LLC

"My job is to find and attract mastery-based agents to the office, protect the culture, and make sure everyone is happy! "







