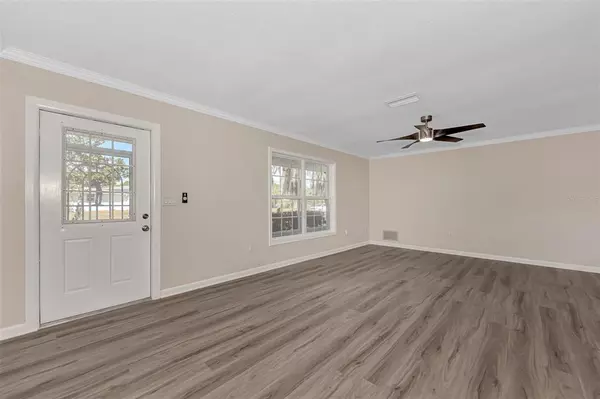$410,000
$395,000
3.8%For more information regarding the value of a property, please contact us for a free consultation.
3 Beds
2 Baths
1,519 SqFt
SOLD DATE : 03/09/2022
Key Details
Sold Price $410,000
Property Type Single Family Home
Sub Type Single Family Residence
Listing Status Sold
Purchase Type For Sale
Square Footage 1,519 sqft
Price per Sqft $269
Subdivision Deer Creek Estates
MLS Listing ID D6123831
Sold Date 03/09/22
Bedrooms 3
Full Baths 2
Construction Status Inspections
HOA Y/N No
Originating Board Stellar MLS
Year Built 1974
Annual Tax Amount $2,554
Lot Size 0.290 Acres
Acres 0.29
Lot Dimensions 105x120
Property Description
Move in ready! Spacious 3 bedroom, 2 bathroom single family home on public water and sewer. Located in the quiet neighborhood of Deer Creek Estates in Englewood! Pull up the driveway to be met with lush tropical landscaping with mature palms and trees. The screened in front porch is perfect to catch a breeze while enjoying a beverage. Open the front door to be greeted by an open concept living room, kitchen and dinning room area. Luxury vinyl plank floors extend throughout with tile floors in the family room and baths. NO CARPET! The completely remodeled kitchen is adorn with coastal white cabinets, light granite countertops and backsplash as well as brand new stainless steel appliances. The oversized island has drawers and cabinets the whole way around, providing storage for all your kitchen gadgets. The Great Room is desirable space for entertaining family and friends with plenty of room to be a multifunctional space. The Master Suite is oversized and features a walk in closet and ensuite bath.The remodeled bath has a walk-in, glass enclosed title shower, new vanity with granite countertops and new light fixtures. Your guest will enjoy the privacy provided by the split bedroom floor plan. The two spare rooms have new remote controlled ceiling fans. The second bath has also been remodeled with a walk-in, glass enclosed shower, new vanity with granite countertops and new light fixtures. Live your Florida Dream while spending time on your screened in lanai overlooking your private, fenced in back yard. Outside the fence is a storage shed. The roof was replaced 10/2021, Carrier HVAC 8/2016, electrical panel changed out in 1/2012 and painted inside and out 2/2022. There are hurricane shutters for all windows and doors. This home is centrally located in the heart of Englewood with short drive to multiple golf courses, exquisite locally owned restaurants and Gulf beaches, including Boca Grande. As a bonus, the home is eligible for a paid membership to a private beach club on Manasota Key. This adorable home will not last long, call now for your private showing today!
Location
State FL
County Sarasota
Community Deer Creek Estates
Zoning RSF2
Interior
Interior Features Ceiling Fans(s), Crown Molding, Eat-in Kitchen, Kitchen/Family Room Combo, Open Floorplan, Solid Surface Counters, Split Bedroom, Thermostat, Walk-In Closet(s)
Heating Central
Cooling Central Air
Flooring Tile, Vinyl
Fireplace false
Appliance Dishwasher, Microwave, Range, Refrigerator
Exterior
Exterior Feature Hurricane Shutters, Storage
Garage Spaces 2.0
Fence Chain Link, Fenced
Utilities Available Cable Available, Electricity Connected, Phone Available, Public, Sewer Connected, Water Connected
Roof Type Shingle
Attached Garage true
Garage true
Private Pool No
Building
Story 1
Entry Level One
Foundation Slab
Lot Size Range 1/4 to less than 1/2
Sewer Public Sewer
Water Public
Structure Type Block, Stucco
New Construction false
Construction Status Inspections
Schools
Elementary Schools Englewood Elementary
Middle Schools L.A. Ainger Middle
High Schools Lemon Bay High
Others
Senior Community No
Ownership Fee Simple
Acceptable Financing Cash, Conventional
Listing Terms Cash, Conventional
Special Listing Condition None
Read Less Info
Want to know what your home might be worth? Contact us for a FREE valuation!

Our team is ready to help you sell your home for the highest possible price ASAP

© 2024 My Florida Regional MLS DBA Stellar MLS. All Rights Reserved.
Bought with RE/MAX ALLIANCE GROUP

"My job is to find and attract mastery-based agents to the office, protect the culture, and make sure everyone is happy! "







