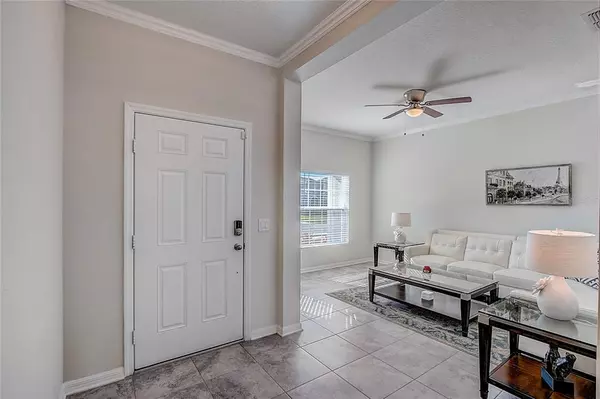$485,000
$465,000
4.3%For more information regarding the value of a property, please contact us for a free consultation.
4 Beds
3 Baths
2,662 SqFt
SOLD DATE : 03/18/2022
Key Details
Sold Price $485,000
Property Type Single Family Home
Sub Type Single Family Residence
Listing Status Sold
Purchase Type For Sale
Square Footage 2,662 sqft
Price per Sqft $182
Subdivision Whaleys Crk Ph 2
MLS Listing ID O6003992
Sold Date 03/18/22
Bedrooms 4
Full Baths 3
Construction Status Inspections
HOA Fees $77/mo
HOA Y/N Yes
Year Built 2019
Annual Tax Amount $3,957
Lot Size 7,405 Sqft
Acres 0.17
Property Description
Premium Waterfront Property with amazing views! Immaculate on the inside and out, this 2019 home shines with style and elegance, creating an inviting space to live and enjoy this beautiful life. The single-story floor plan provides 4 bedrooms, 3 full bathrooms, formal living and dining rooms, open-concept family room, dinette, gourmet kitchen, interior laundry room with utility sink, and a 2-car garage. The eat-in kitchen features stone countertops, double wall ovens, and a walk-in pantry. The primary suite has windows facing the water and a private bathroom with an oversized soaking tub for your very own calming spa experience any time of the day or night. The 4 bedrooms are organized in a triple split plan arrangement, offering everyone privacy as needed. High ceilings and sunlit windows create bright, open living spaces you’ll never want to leave. For added luxury, the sellers have added crown molding, contemporary lights equipped with dimmers, new bathroom hardware, a formal dining space (was a game room) can be a great flex space, and the primary walk-in closet was renovated into a magazine-worthy dressing room. Outdoors, new sod and landscaping add freshness to the curb appeal, and the covered front entry and extended back lanai are both screen enclosed for 24/7 comfort in the shade. The fenced backyard creates privacy from side neighbors while a rear picket fence with gate offers access to the stunning waterfront. Whaley’s Creek community HOA provides pool and playground amenities, and there is a FL Turnpike interchange conveniently close by. Sunny Florida living on the water in the house of your dreams. Come see this property today!
Location
State FL
County Osceola
Community Whaleys Crk Ph 2
Zoning RES
Rooms
Other Rooms Formal Dining Room Separate, Formal Living Room Separate, Great Room, Inside Utility
Interior
Interior Features Ceiling Fans(s), Eat-in Kitchen, High Ceilings, Open Floorplan, Solid Surface Counters, Split Bedroom, Stone Counters, Thermostat, Walk-In Closet(s), Window Treatments
Heating Central, Electric, Heat Pump
Cooling Central Air
Flooring Carpet, Ceramic Tile
Fireplace false
Appliance Built-In Oven, Dishwasher, Disposal, Electric Water Heater, Microwave, Range, Range Hood
Laundry Inside, Laundry Room
Exterior
Exterior Feature Lighting, Rain Gutters, Sidewalk, Sliding Doors
Parking Features Curb Parking, Driveway, Garage Door Opener, Guest, Open, Oversized, Parking Pad
Garage Spaces 2.0
Fence Vinyl
Community Features Deed Restrictions, Playground, Pool, Sidewalks
Utilities Available BB/HS Internet Available, Cable Available, Cable Connected, Electricity Available, Electricity Connected, Public, Sewer Available, Sewer Connected, Street Lights, Water Available, Water Connected
Amenities Available Playground, Pool, Recreation Facilities
View Water
Roof Type Shingle
Porch Front Porch, Rear Porch, Screened
Attached Garage true
Garage true
Private Pool No
Building
Lot Description Sidewalk, Paved
Story 1
Entry Level One
Foundation Slab
Lot Size Range 0 to less than 1/4
Sewer Public Sewer
Water Public
Architectural Style Contemporary
Structure Type Block, Stucco
New Construction false
Construction Status Inspections
Others
Pets Allowed Yes
HOA Fee Include Recreational Facilities
Senior Community No
Ownership Fee Simple
Monthly Total Fees $77
Acceptable Financing Cash, Conventional, FHA, VA Loan
Membership Fee Required Required
Listing Terms Cash, Conventional, FHA, VA Loan
Special Listing Condition None
Read Less Info
Want to know what your home might be worth? Contact us for a FREE valuation!

Our team is ready to help you sell your home for the highest possible price ASAP

© 2024 My Florida Regional MLS DBA Stellar MLS. All Rights Reserved.
Bought with PREFERRED REAL ESTATE

"My job is to find and attract mastery-based agents to the office, protect the culture, and make sure everyone is happy! "







