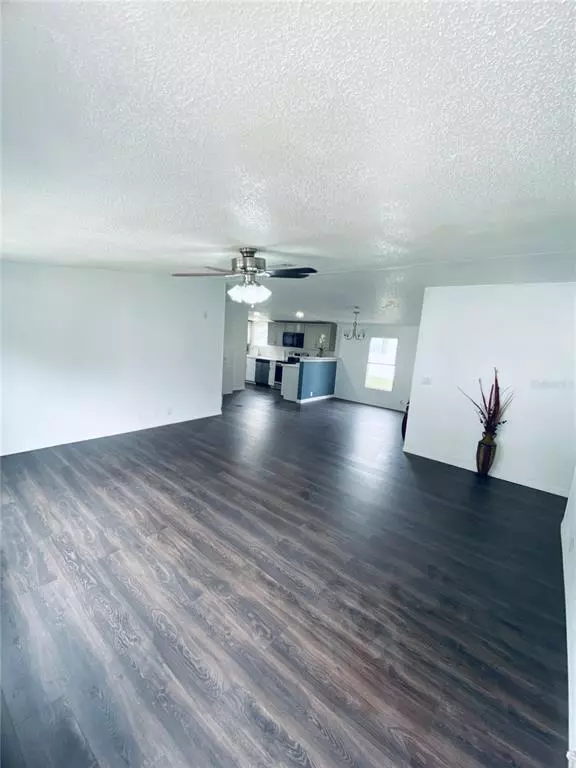$196,000
$209,000
6.2%For more information regarding the value of a property, please contact us for a free consultation.
3 Beds
2 Baths
1,296 SqFt
SOLD DATE : 03/21/2022
Key Details
Sold Price $196,000
Property Type Other Types
Sub Type Manufactured Home
Listing Status Sold
Purchase Type For Sale
Square Footage 1,296 sqft
Price per Sqft $151
Subdivision Sunshine Heights
MLS Listing ID P4919096
Sold Date 03/21/22
Bedrooms 3
Full Baths 2
Construction Status Appraisal,Financing,Inspections
HOA Y/N No
Year Built 2002
Annual Tax Amount $618
Lot Size 9,583 Sqft
Acres 0.22
Property Description
With 3 bedrooms and 2 baths, this home has been completely and beautifully renovated. There is new vinyl plank flooring throughout the home. The kitchen has new cabinets, new sink, new quartz counter tops and tile backsplash. With an open and split floor plan layout, it is perfect for entertaining and spending time with family, but also allows for children or guests to retreat to their own space. The master bedroom has an additional flex space that could be used as an extra seating area for reading/relaxing, a nursery, workout space or an office and also features a spacious walk in closet. The En suite master bath has a large walk-in shower which has been beautifully designed with gorgeous tile work and a dual sink vanity. Across the home, there are two additional bedrooms with a guest bathroom with a new bathtub and vanity. Added bonuses include a new metal roof, AC 2018, new drain field and much more. Schedule your appointment today, before it's too late!!
Location
State FL
County Polk
Community Sunshine Heights
Zoning R-3
Direction N
Rooms
Other Rooms Den/Library/Office
Interior
Interior Features Ceiling Fans(s), Open Floorplan
Heating Central
Cooling Central Air
Flooring Vinyl
Fireplace false
Appliance Dishwasher, Electric Water Heater, Microwave, Range
Exterior
Exterior Feature Fence
Fence Chain Link
Utilities Available Electricity Connected
Roof Type Metal
Garage false
Private Pool No
Building
Lot Description Paved
Entry Level One
Foundation Crawlspace
Lot Size Range 0 to less than 1/4
Sewer Septic Tank
Water Public
Structure Type Vinyl Siding
New Construction false
Construction Status Appraisal,Financing,Inspections
Others
Senior Community No
Ownership Fee Simple
Acceptable Financing Cash, Conventional, FHA
Listing Terms Cash, Conventional, FHA
Special Listing Condition None
Read Less Info
Want to know what your home might be worth? Contact us for a FREE valuation!

Our team is ready to help you sell your home for the highest possible price ASAP

© 2024 My Florida Regional MLS DBA Stellar MLS. All Rights Reserved.
Bought with COLDWELL BANKER REALTY

"My job is to find and attract mastery-based agents to the office, protect the culture, and make sure everyone is happy! "







