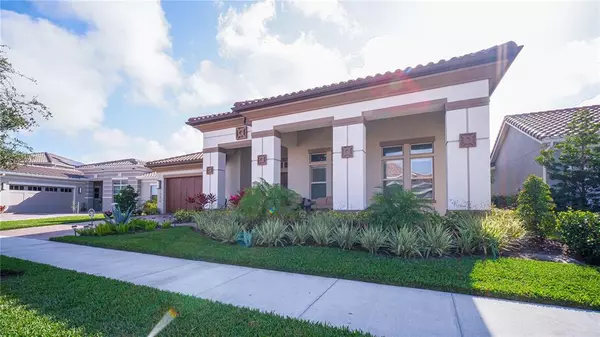$1,175,000
$1,198,000
1.9%For more information regarding the value of a property, please contact us for a free consultation.
4 Beds
4 Baths
3,571 SqFt
SOLD DATE : 03/31/2022
Key Details
Sold Price $1,175,000
Property Type Single Family Home
Sub Type Single Family Residence
Listing Status Sold
Purchase Type For Sale
Square Footage 3,571 sqft
Price per Sqft $329
Subdivision Eagle Crk Village K Ph 2A
MLS Listing ID O6006245
Sold Date 03/31/22
Bedrooms 4
Full Baths 4
Construction Status Inspections
HOA Fees $155/qua
HOA Y/N Yes
Year Built 2020
Annual Tax Amount $250
Lot Size 9,147 Sqft
Acres 0.21
Property Description
This is your dream house!! Welcome to this captivating, recently constructed one-story home with an amazing conservation view from the backyard and golf view from the front porch, oversized lot and elegant finishes. Located within the desired Eagle Creek, a guard gated resort style and golf course community.
This four bedroom, four bath home will amaze you. Screaming sophistication immediately when you drive up to it, with its huge front porch, lovely landscaping, and gorgeous double doors. As you enter, you are greeted by a huge foyer that opens to the great room and kitchen area. Custom features include an enormous kitchen island, granite counter tops, brown cabinets, gourmet kitchen with stainless steel appliances and beautiful backsplash title. Large windows provide plenty of natural light along with sliding glass doors that lead to the covered terrace and overlook the conservation, the extended pavers in the patio and equipped summer kitchen is the perfect combination for gathering friends and family. The living room is enhanced with a custom wall, creating an open concept environment. The Master Suite includes a walk-in closet and an extraordinary bathroom with a double sink vanity and a private toilet. An expanded, tandem three car garage provides ample storage and leads into a transitional family drop zone adjoining a large laundry facility. The whole house has the soft water filtration system.
Prime location, minutes from the Medical City, shopping, restaurants, the USTA Tennis Association, Orlando International Airport, Disney, and less than 45 minutes from the Atlantic Coast and Florida’s beautiful beaches!
Enjoy a variety of amenities and opportunities for outdoor recreation. Schedule your visit and see what this property and its location have to offer!
Location
State FL
County Orange
Community Eagle Crk Village K Ph 2A
Zoning P-D
Interior
Interior Features Built-in Features, Ceiling Fans(s), Eat-in Kitchen, High Ceilings, Kitchen/Family Room Combo, Open Floorplan, Solid Surface Counters, Stone Counters, Thermostat, Walk-In Closet(s), Window Treatments
Heating Electric
Cooling Central Air
Flooring Carpet, Ceramic Tile
Fireplace false
Appliance Built-In Oven, Cooktop, Dishwasher, Disposal, Electric Water Heater, Exhaust Fan, Microwave, Range Hood, Refrigerator, Water Filtration System
Laundry Inside, Laundry Room
Exterior
Exterior Feature Fence, Lighting, Outdoor Kitchen, Sidewalk, Sliding Doors
Parking Features Curb Parking, Driveway, Garage Door Opener, Tandem
Garage Spaces 3.0
Community Features Deed Restrictions, Fitness Center, Gated, Golf Carts OK, Golf, Playground, Pool, Sidewalks, Tennis Courts
Utilities Available Cable Available, Electricity Available, Sewer Available, Street Lights, Underground Utilities, Water Available
Amenities Available Basketball Court, Clubhouse, Fitness Center, Gated, Park, Playground, Pool, Recreation Facilities
View Golf Course, Trees/Woods
Roof Type Tile
Porch Covered, Enclosed, Front Porch, Patio, Screened
Attached Garage true
Garage true
Private Pool No
Building
Lot Description Conservation Area, Near Golf Course, Sidewalk
Story 1
Entry Level One
Foundation Slab
Lot Size Range 0 to less than 1/4
Builder Name Jones Homes
Sewer Public Sewer
Water Public
Structure Type Block, Concrete, Stucco
New Construction false
Construction Status Inspections
Schools
Elementary Schools Eagle Creek Elementary
Middle Schools Lake Nona Middle School
High Schools Lake Nona High
Others
Pets Allowed Yes
HOA Fee Include Guard - 24 Hour, Pool, Pool, Private Road, Recreational Facilities
Senior Community No
Ownership Fee Simple
Monthly Total Fees $155
Acceptable Financing Cash, Conventional, VA Loan
Membership Fee Required Required
Listing Terms Cash, Conventional, VA Loan
Special Listing Condition None
Read Less Info
Want to know what your home might be worth? Contact us for a FREE valuation!

Our team is ready to help you sell your home for the highest possible price ASAP

© 2024 My Florida Regional MLS DBA Stellar MLS. All Rights Reserved.
Bought with CHARLES RUTENBERG REALTY ORLANDO

"My job is to find and attract mastery-based agents to the office, protect the culture, and make sure everyone is happy! "







