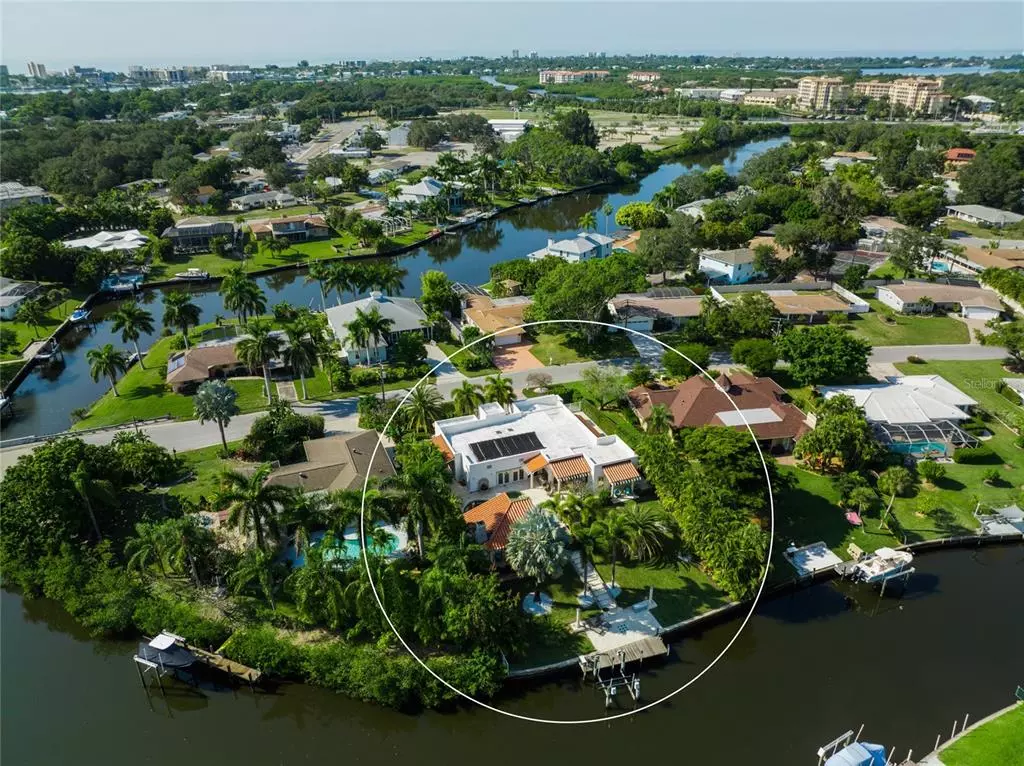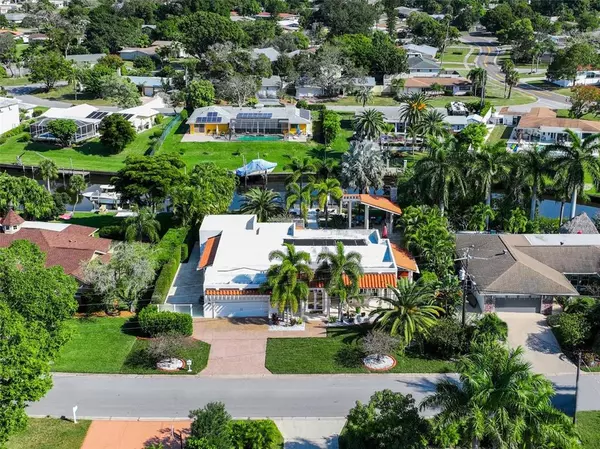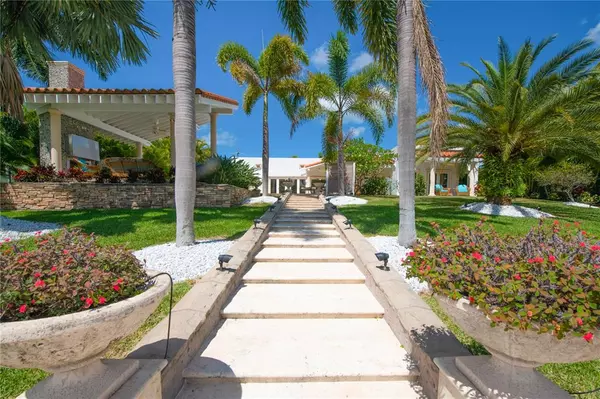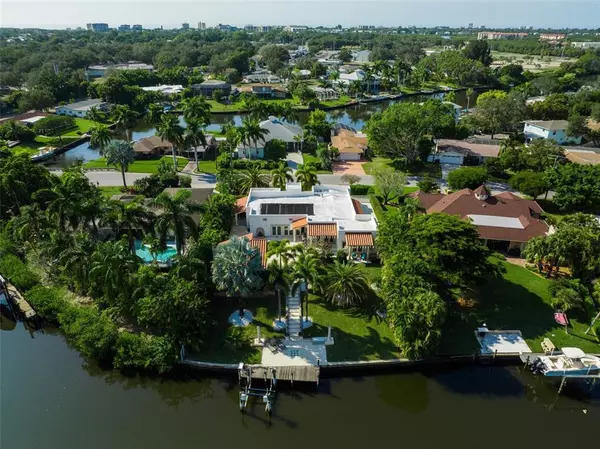$2,050,000
$2,099,000
2.3%For more information regarding the value of a property, please contact us for a free consultation.
3 Beds
4 Baths
3,002 SqFt
SOLD DATE : 04/04/2022
Key Details
Sold Price $2,050,000
Property Type Single Family Home
Sub Type Single Family Residence
Listing Status Sold
Purchase Type For Sale
Square Footage 3,002 sqft
Price per Sqft $682
Subdivision Phillippi Gardens 04
MLS Listing ID A4519574
Sold Date 04/04/22
Bedrooms 3
Full Baths 3
Half Baths 1
Construction Status Inspections
HOA Y/N No
Originating Board Stellar MLS
Year Built 1964
Annual Tax Amount $9,074
Lot Size 0.390 Acres
Acres 0.39
Property Description
Waterfront remodeled canal front home with bay access, only one bridge to the Inter Coastal Water Way. Situated on a large fenced lot this home brings the outdoors and Florida lifestyle to you. Large Coral stone outdoor patio with elevated kitchen, bar and fireplace wrapped around an inviting salt water heated pool. Inside is as good as the outside with upscale European finishes, three spacious en-suites, lanais, open chef's kitchen with natural stone counters, French solid wood cabinetry, stainless appliances with a separate Butler's pantry with a brand new floor to ceiling wine refrigerator. Home is wired for the latest technology, surround sound with speakers throughout and video surveillance remote access. Built to current hurricane codes, with high end doors and windows. This home is a pleasure to show and won't disappoint. Prime location 5 minutes to Siesta Beach, 10 minutes to downtown Sarasota and I-75. 90 + dock. Furnishings included
Location
State FL
County Sarasota
Community Phillippi Gardens 04
Zoning RSF2
Rooms
Other Rooms Attic, Breakfast Room Separate, Den/Library/Office, Family Room, Florida Room, Formal Dining Room Separate, Great Room
Interior
Interior Features Built-in Features, Ceiling Fans(s), Crown Molding, Open Floorplan, Skylight(s), Solid Surface Counters, Solid Wood Cabinets, Split Bedroom, Stone Counters, Thermostat, Tray Ceiling(s), Walk-In Closet(s), Window Treatments
Heating Heat Pump
Cooling Central Air
Flooring Brick
Furnishings Furnished
Fireplace false
Appliance Bar Fridge, Built-In Oven, Cooktop, Dishwasher, Disposal, Dryer, Exhaust Fan, Gas Water Heater, Ice Maker, Microwave, Range Hood, Refrigerator, Tankless Water Heater, Washer, Water Filtration System, Water Purifier, Water Softener, Wine Refrigerator
Laundry Inside, Laundry Room
Exterior
Exterior Feature Irrigation System, Lighting, Outdoor Grill, Outdoor Kitchen, Outdoor Shower, Storage
Parking Features Driveway, Garage Door Opener
Garage Spaces 2.0
Fence Fenced, Other
Pool Gunite, Heated, In Ground, Outside Bath Access, Salt Water, Solar Heat
Utilities Available BB/HS Internet Available, Cable Connected, Electricity Connected, Propane, Public, Sewer Connected, Solar, Water Connected
Waterfront Description Canal - Saltwater
View Y/N 1
Water Access 1
Water Access Desc Bay/Harbor
View Water
Roof Type Membrane, Tile
Porch Covered, Patio, Side Porch
Attached Garage true
Garage true
Private Pool Yes
Building
Story 1
Entry Level One
Foundation Slab
Lot Size Range 1/4 to less than 1/2
Sewer Public Sewer
Water Public
Architectural Style Ranch, Mediterranean
Structure Type Stucco
New Construction false
Construction Status Inspections
Schools
Elementary Schools Phillippi Shores Elementary
Middle Schools Brookside Middle
High Schools Riverview High
Others
Pets Allowed Yes
Senior Community No
Ownership Fee Simple
Acceptable Financing Cash, Conventional
Listing Terms Cash, Conventional
Special Listing Condition None
Read Less Info
Want to know what your home might be worth? Contact us for a FREE valuation!

Our team is ready to help you sell your home for the highest possible price ASAP

© 2024 My Florida Regional MLS DBA Stellar MLS. All Rights Reserved.
Bought with PREFERRED SHORE

"My job is to find and attract mastery-based agents to the office, protect the culture, and make sure everyone is happy! "







