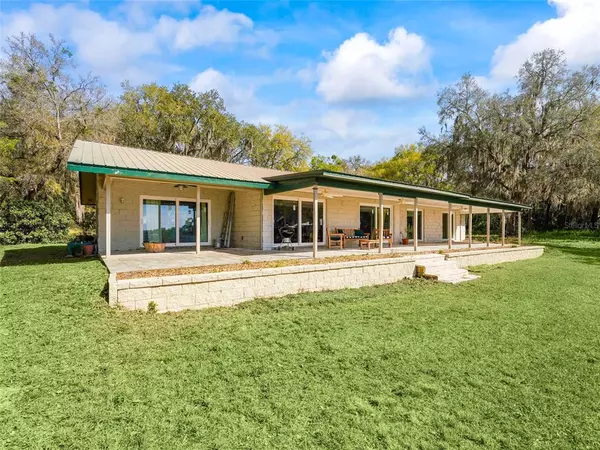$723,900
$723,900
For more information regarding the value of a property, please contact us for a free consultation.
3 Beds
3 Baths
2,816 SqFt
SOLD DATE : 04/21/2022
Key Details
Sold Price $723,900
Property Type Single Family Home
Sub Type Single Family Residence
Listing Status Sold
Purchase Type For Sale
Square Footage 2,816 sqft
Price per Sqft $257
Subdivision Weir Park
MLS Listing ID G5052539
Sold Date 04/21/22
Bedrooms 3
Full Baths 3
Construction Status Inspections
HOA Y/N No
Year Built 1976
Annual Tax Amount $3,424
Lot Size 1.940 Acres
Acres 1.94
Lot Dimensions 81x200
Property Description
Spectacular waterfront home on Big Lake Weir with private guest cottage Perfect for AIR BNB. Live in one and rent out the other. Main home is 2 bdm and 2 bath, guest cottage is 1 bdm 1 bath. Both are block homes and completely remodeled. Enjoy this very private lake front oasis with mature oaks and wildlife all on 1.94 acres. Main house 1974 square feet. Kitchen has Fantasy Quartz countertops with Bosch stainless steel appliances, foam insulation in the attic and walls, Trane 16 seer heat pump 2018, Living room has European French Oak 4mm wear Layer engineered hardwood flooring and 10ft Cathedral ceiling with oversized sliders overlooking the lake. Huge Bonus room with sliders overlooking lake. Guest bathroom has marble floors Chrome stand with built in Artic Quartz counter. Guest house has new tile floors, butcherblock counter, stainless steel appliances. Guest Cottage also has enclosed paneled patio. Approximately 140ft of water frontage. Big Lake Weir living at its finest.
Location
State FL
County Marion
Community Weir Park
Zoning R3
Interior
Interior Features Cathedral Ceiling(s), Ceiling Fans(s)
Heating Heat Pump
Cooling Other
Flooring Ceramic Tile, Hardwood, Laminate
Fireplace false
Appliance Dishwasher, Range, Refrigerator
Exterior
Exterior Feature Sliding Doors
Utilities Available Electricity Connected
Roof Type Metal
Garage false
Private Pool No
Building
Story 1
Entry Level One
Foundation Slab
Lot Size Range 1 to less than 2
Sewer Septic Tank
Water Well
Structure Type Block
New Construction false
Construction Status Inspections
Others
Senior Community No
Ownership Fee Simple
Special Listing Condition None
Read Less Info
Want to know what your home might be worth? Contact us for a FREE valuation!

Our team is ready to help you sell your home for the highest possible price ASAP

© 2024 My Florida Regional MLS DBA Stellar MLS. All Rights Reserved.
Bought with RE/MAX PREMIER REALTY

"My job is to find and attract mastery-based agents to the office, protect the culture, and make sure everyone is happy! "







