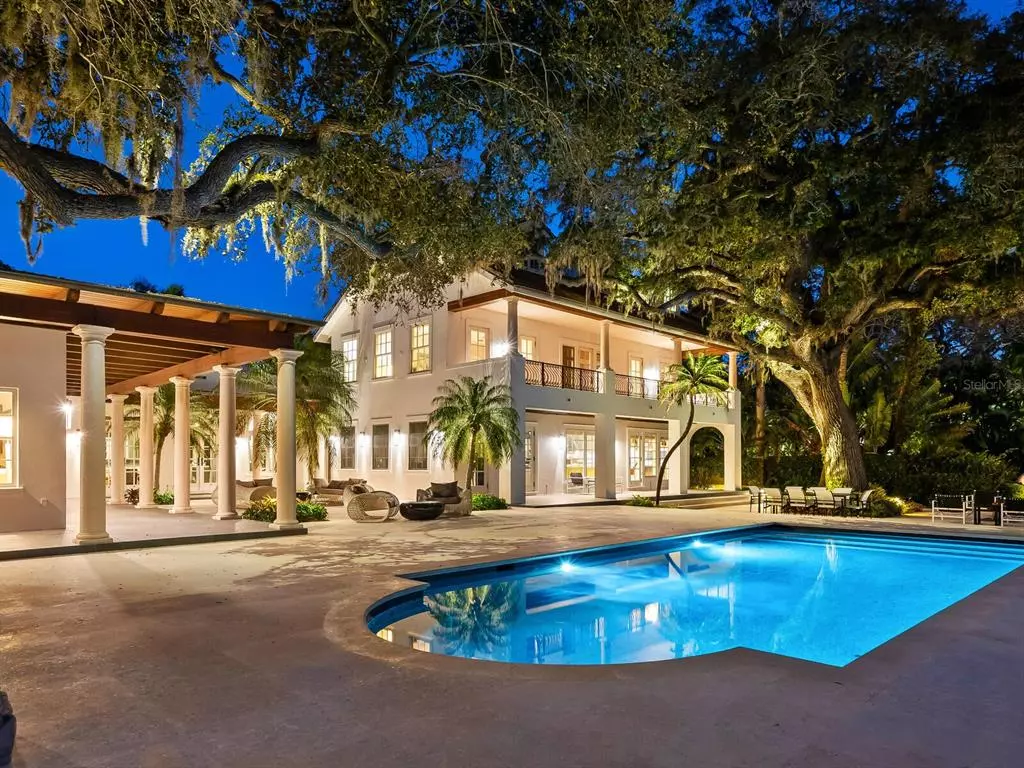$7,480,000
$7,500,000
0.3%For more information regarding the value of a property, please contact us for a free consultation.
5 Beds
5 Baths
5,313 SqFt
SOLD DATE : 04/22/2022
Key Details
Sold Price $7,480,000
Property Type Single Family Home
Sub Type Single Family Residence
Listing Status Sold
Purchase Type For Sale
Square Footage 5,313 sqft
Price per Sqft $1,407
Subdivision Indian Beach Map Of
MLS Listing ID A4523188
Sold Date 04/22/22
Bedrooms 5
Full Baths 4
Half Baths 1
Construction Status No Contingency
HOA Y/N No
Year Built 1912
Annual Tax Amount $37,291
Lot Size 0.850 Acres
Acres 0.85
Property Description
An exquisite representation of old-Sarasota opulence, 3139 Bay Shore Road offers the charm of traditional Italianate architecture in picturesque Indian Beach/Sapphire Shores, with fabulous contemporary style and luxury features integrated during a recent comprehensive renovation. Over 140 feet of water frontage, with a natural beach directly on Sarasota Bay, add an unparalleled amenity to this gated, private estate. A home of this scale and style, with its expansive water frontage, is rarely available in such close proximity to downtown. Distinguished guests have included heads of state and world-renowned performers and artists. Originally built in 1912 by famed Chicago steel tycoon Marinus van der Kloot and expanded in 2001, the Mediterranean-style home features four bedrooms and three-and-a-half baths in the primary residence. A separate guest house with a kitchen and bath multiplies the space for entertaining and hospitality. Luxurious finishes and fixtures offer a modern complement to the Old Florida beauty of the buildings and landscape. Renovation included new impact glass doors and windows. The spacious main home offers an elegant resort aesthetic with arched windows, neutral tones, recessed lighting and dark wood floors in the primary living spaces. In the kitchen, Porcelanosa tile flooring complements the bespoke, frameless wood-grain cabinetry and pale Caesarstone countertops. A massive island is a chef’s dream, with abundant space for prep plus seating adjacent to the den. Top-of-the-line appliances include a Sub-Zero refrigerator, Miele dishwasher, Wolf ovens and gas cooktop. A coffered ceiling and marble fireplace lend grandeur to the main living room, with massive arched windows and double sets of French doors showcasing the terrace and Bay views. Separated from the main living area by a private foyer, the owners’ suite features a vaulted, beamed ceiling and incredible natural light that create the sense of a luxurious tropical escape. Double glass doors offer stunning water views and direct access to the terrace. The enormous master bath includes an extra-long double vanity, soaking tub and glass-enclosed walk-in shower with steam. Upstairs guestrooms enjoy en-suite luxury and elevated water vistas with direct access to the bayside balcony that spans the width of the original portion of the home and overlooks the terrace and pool. A third-floor additional living space currently functions as a bedroom yet is convertible to a study, fitness room or media den. The separate guest house, originally the carriage house, includes both bath and kitchen, accommodating ultimate hospitality. Pristine landscaping and an expansive, bayfront coquina-stone terrace surrounding the large pool enhance this home’s resort-style living, inviting the ideal indoor-outdoor lifestyle. The impressive gardens were designed by award-winning landscape architect, Richard Anderson. Outbuildings, in addition to the separate guest house, include a two-car carport and a workshop originally constructed in 1912 as a boathouse. Throughout the estate, palm trees, lush foliage and live oaks draped in Spanish moss create the feel of a tropical oasis, all walled and gated to ensure privacy and security. This is a rare opportunity to acquire significant water frontage and direct bay access, with the elegant style of Old Florida and a sense of separation from the real world, all within minutes of downtown Sarasota.
Location
State FL
County Sarasota
Community Indian Beach Map Of
Zoning RSFE
Rooms
Other Rooms Family Room, Formal Dining Room Separate, Formal Living Room Separate
Interior
Interior Features Ceiling Fans(s), Coffered Ceiling(s), Eat-in Kitchen, Kitchen/Family Room Combo, Master Bedroom Main Floor, Solid Wood Cabinets, Split Bedroom, Stone Counters, Thermostat, Vaulted Ceiling(s), Walk-In Closet(s), Window Treatments
Heating Central
Cooling Central Air, Zoned
Flooring Brick, Carpet, Hardwood, Tile, Wood
Fireplaces Type Wood Burning
Furnishings Unfurnished
Fireplace true
Appliance Built-In Oven, Convection Oven, Cooktop, Dishwasher, Disposal, Dryer, Electric Water Heater, Gas Water Heater, Microwave, Range Hood, Refrigerator, Washer, Wine Refrigerator
Laundry Laundry Room
Exterior
Exterior Feature Balcony, Irrigation System, Lighting
Parking Features Covered, Driveway
Fence Other
Pool Heated, In Ground
Utilities Available BB/HS Internet Available, Cable Connected, Electricity Connected, Natural Gas Connected, Phone Available, Public, Sewer Connected, Sprinkler Well, Water Connected
Waterfront Description Bay/Harbor
View Y/N 1
Water Access 1
Water Access Desc Bay/Harbor
View Water
Roof Type Tile
Porch Patio, Rear Porch
Attached Garage false
Garage false
Private Pool Yes
Building
Lot Description Flood Insurance Required, FloodZone, Level, Paved
Story 3
Entry Level Three Or More
Foundation Crawlspace, Slab
Lot Size Range 1/2 to less than 1
Sewer Public Sewer
Water Public
Architectural Style Mediterranean
Structure Type Block, Stucco, Wood Frame
New Construction false
Construction Status No Contingency
Schools
Elementary Schools Emma E. Booker Elementary
Middle Schools Booker Middle
High Schools Booker High
Others
Senior Community No
Ownership Fee Simple
Acceptable Financing Cash, Conventional
Listing Terms Cash, Conventional
Special Listing Condition None
Read Less Info
Want to know what your home might be worth? Contact us for a FREE valuation!

Our team is ready to help you sell your home for the highest possible price ASAP

© 2024 My Florida Regional MLS DBA Stellar MLS. All Rights Reserved.
Bought with CHROME REALTY LLC

"My job is to find and attract mastery-based agents to the office, protect the culture, and make sure everyone is happy! "







