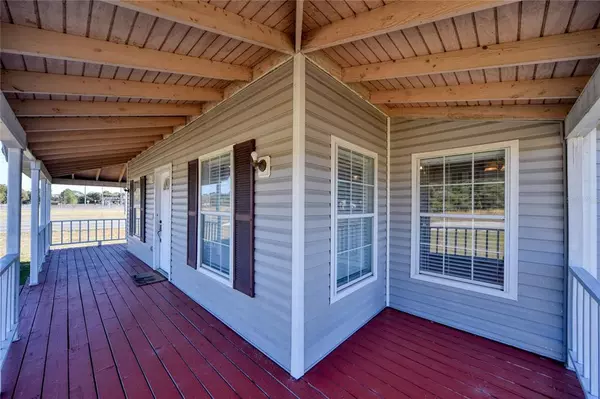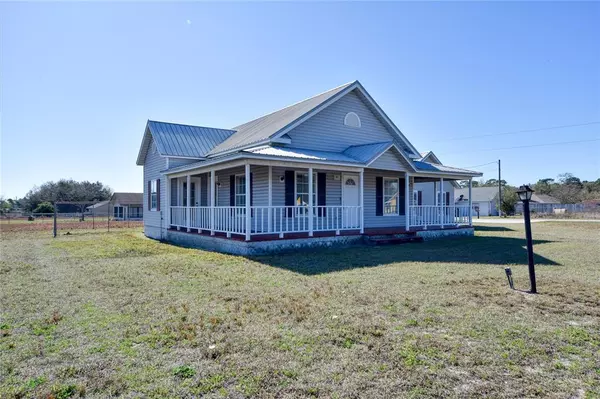$220,000
$229,900
4.3%For more information regarding the value of a property, please contact us for a free consultation.
3 Beds
2 Baths
1,716 SqFt
SOLD DATE : 04/21/2022
Key Details
Sold Price $220,000
Property Type Single Family Home
Sub Type Single Family Residence
Listing Status Sold
Purchase Type For Sale
Square Footage 1,716 sqft
Price per Sqft $128
Subdivision Silver Spgs Shores Un 09
MLS Listing ID OM634613
Sold Date 04/21/22
Bedrooms 3
Full Baths 2
Construction Status Appraisal,Financing,Inspections
HOA Y/N No
Originating Board Stellar MLS
Year Built 1993
Annual Tax Amount $1,458
Lot Size 0.270 Acres
Acres 0.27
Lot Dimensions 90x131
Property Description
Amazing 3 Bedroom 2 Bathroom home with an additional bonus room. Could be an in home office, gym, playroom what ever you
would like. Home has Beautiful dark laminate flooring throughout the living room, dining room and Hallway, which is open and has plenty of windows for natural lighting. Kitchen has ample cabinet space and pantry space for plenty of storage, and the eat in kitchen area with a bay window is bright and roomy. 3 Bedrooms and 2 Bathroom make this a perfect size home. Go out the Breezeway to the completely separate 20X20 air conditioned Bonus Room. Beautiful wrap around porch, perfect to just enjoy the weather. Partially fenced in yard. You will love all this home has to offer! This is a CONVENTIONAL OR CASH PURCHASE ONLY.
Location
State FL
County Marion
Community Silver Spgs Shores Un 09
Zoning R1
Interior
Interior Features Ceiling Fans(s), Eat-in Kitchen, High Ceilings, Living Room/Dining Room Combo, Master Bedroom Main Floor, Solid Wood Cabinets, Thermostat, Walk-In Closet(s), Window Treatments
Heating Central, Electric
Cooling Central Air
Flooring Carpet, Laminate, Tile
Fireplace false
Appliance Dishwasher, Dryer, Electric Water Heater, Microwave, Range, Refrigerator, Washer, Water Softener
Exterior
Exterior Feature Lighting, Rain Gutters, Storage
Fence Fenced
Utilities Available Cable Connected, Electricity Connected, Phone Available, Water Connected
Roof Type Metal
Garage false
Private Pool No
Building
Story 1
Entry Level One
Foundation Slab
Lot Size Range 1/4 to less than 1/2
Sewer Septic Tank
Water Well
Structure Type Vinyl Siding
New Construction false
Construction Status Appraisal,Financing,Inspections
Schools
Elementary Schools Legacy Elementary School
Middle Schools Lake Weir Middle School
High Schools Lake Weir High School
Others
Pets Allowed Yes
Senior Community No
Ownership Fee Simple
Acceptable Financing Cash, Conventional
Listing Terms Cash, Conventional
Special Listing Condition None
Read Less Info
Want to know what your home might be worth? Contact us for a FREE valuation!

Our team is ready to help you sell your home for the highest possible price ASAP

© 2024 My Florida Regional MLS DBA Stellar MLS. All Rights Reserved.
Bought with SELLSTATE NEXT GENERATION REAL

"My job is to find and attract mastery-based agents to the office, protect the culture, and make sure everyone is happy! "







