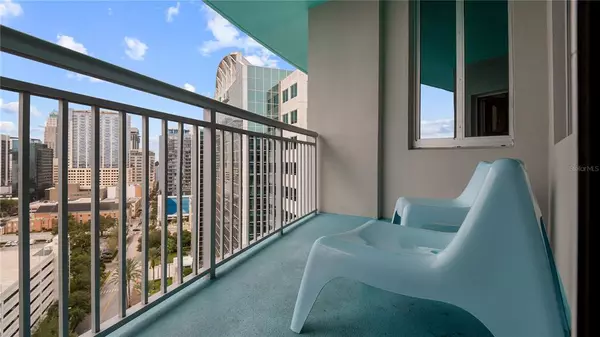$435,000
$435,000
For more information regarding the value of a property, please contact us for a free consultation.
2 Beds
2 Baths
1,165 SqFt
SOLD DATE : 04/26/2022
Key Details
Sold Price $435,000
Property Type Condo
Sub Type Condominium
Listing Status Sold
Purchase Type For Sale
Square Footage 1,165 sqft
Price per Sqft $373
Subdivision Waverly/Lk Eola
MLS Listing ID O5986263
Sold Date 04/26/22
Bedrooms 2
Full Baths 2
Construction Status Appraisal,Financing,Inspections
HOA Fees $574/mo
HOA Y/N Yes
Year Built 2001
Annual Tax Amount $5,037
Lot Size 0.650 Acres
Acres 0.65
Property Description
PRICE REDUCED. BRING OFFERS! Location, Location, Location! Welcome to The Waverly located in the heart of Orlando. Walk across the street to Lake Eola, the Sunday Farmer's Market, fireworks , fairs, festivals and concerts. This 2 bedroom 2 bath condo has floor to ceiling widows with amazing views, private balcony and wood floors throughout. There is 24 hour concierge/security, fitness center with separate weight room, resort style pool and hot tub, 2 industrial grills and a beautiful covered lounging area on the pool desk as well. You are just steps from Publix, Dr Phillips, shopping, the Magic Arena, dozens of restaurants and nightlife....WALK TO EVERYTHING! Minutes to get on I-4 and the 408 Expressway and only 20 minutes to Orlando International Airport. GREAT BUILDING, GREAT CONDO, GREAT LOCATION! Schedule your appointment today!
Location
State FL
County Orange
Community Waverly/Lk Eola
Zoning AC-3A/T
Interior
Interior Features Elevator, High Ceilings, Living Room/Dining Room Combo, Open Floorplan, Solid Surface Counters
Heating Electric, Exhaust Fan
Cooling Central Air
Flooring Ceramic Tile, Wood
Fireplace false
Appliance Cooktop, Dishwasher, Disposal, Dryer, Microwave, Refrigerator, Washer
Exterior
Exterior Feature Balcony, Lighting, Sidewalk
Parking Features Electric Vehicle Charging Station(s), Reserved
Garage Spaces 1.0
Community Features Deed Restrictions, Fitness Center, Pool, Sidewalks
Utilities Available Public, Sewer Available, Sewer Connected, Water Connected
Roof Type Membrane
Attached Garage true
Garage true
Private Pool Yes
Building
Story 22
Entry Level One
Foundation Slab
Lot Size Range 1/2 to less than 1
Sewer Public Sewer
Water Public
Structure Type Block, Stucco
New Construction false
Construction Status Appraisal,Financing,Inspections
Others
Pets Allowed Breed Restrictions
HOA Fee Include Guard - 24 Hour, Pool, Escrow Reserves Fund, Insurance, Maintenance Structure, Maintenance Grounds, Management, Pool, Sewer, Trash, Water
Senior Community No
Ownership Condominium
Monthly Total Fees $574
Membership Fee Required Required
Num of Pet 2
Special Listing Condition None
Read Less Info
Want to know what your home might be worth? Contact us for a FREE valuation!

Our team is ready to help you sell your home for the highest possible price ASAP

© 2024 My Florida Regional MLS DBA Stellar MLS. All Rights Reserved.
Bought with ONE CALL REAL ESTATE SVCS INC

"My job is to find and attract mastery-based agents to the office, protect the culture, and make sure everyone is happy! "







