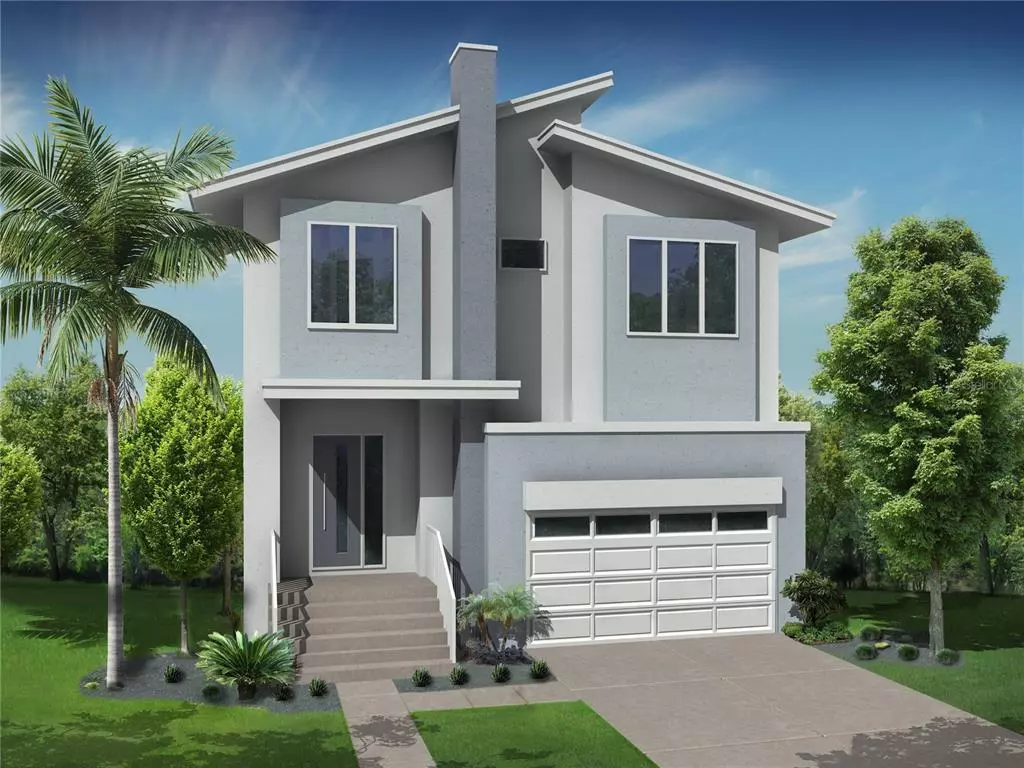$1,150,000
$899,000
27.9%For more information regarding the value of a property, please contact us for a free consultation.
3 Beds
3 Baths
2,300 SqFt
SOLD DATE : 05/03/2022
Key Details
Sold Price $1,150,000
Property Type Single Family Home
Sub Type Single Family Residence
Listing Status Sold
Purchase Type For Sale
Square Footage 2,300 sqft
Price per Sqft $500
Subdivision Bel Mar Unit 2
MLS Listing ID T3317500
Sold Date 05/03/22
Bedrooms 3
Full Baths 3
Construction Status Financing
HOA Y/N No
Originating Board Stellar MLS
Year Built 2022
Annual Tax Amount $3,548
Lot Size 6,098 Sqft
Acres 0.14
Lot Dimensions 55x110
Property Description
Pre-Construction. To be built. Pre-Construction. To be built. FRUSTRATED MAKING MULTIPLE OFFERS WITH NO LUCK? TRY BUYING PRE-CONSTRUCTION ITS AN EASIER PROCCESS. Ferncliff, Tampa Bay’s premier modern design custom home builder and award-winning designer Gene Monroe have collaborated to bring you this affordable Mid-Century Modern home. This home is situated on a 55’ x 110’ lot ideally located in desirable South Tampa. It is within the “A” rated DaleMabry Elementary, Coleman Junior High and Plant High School district. Included in this 2,300sq ft Smart Home are 3 bedrooms, 3 baths with downstairs study/Guest Room. The Moderne 2300 offers an open kitchen and great room design with Kitchenaid appliances; Contemporary custom Italian cabinetry, quartz counter tops and Kohler plumbing fixtures throughout the home. Modern elevation with exaggerated overhangs, and monolith with opposing columns. Entrance welcomes you through a Generous Foyer to open great room and to the exterior through an 12’ Sliding Glass Doors which offer an expansive view of the back yard. All impact rated windows and door. Interior of home has 8’ solid core wood doors, first & second floor 10’ ceiling heights have smooth dry wall finishes, flooring choice of large format porcelain tile or wide plank engineered wood floor. Energy efficient spray foam insulation which drastically improves air quality. The Master Bath boast of relaxing spa shower with rain head and body sprays. The large walk-in closet has Ventilated wood shelving. Smart home ready automation system and so much more. The Ferncliff team has in excess of 150 years of combined experience in designing and building significant custom homes in the Tampa Bay area. The last decade Ferncliff has dedicated their talent to refining the design and cutting-edge construction techniques of modern architecture. The team at Ferncliff offers the opportunity of a joint collaboration, for your project. Call for an appointment today to create your new home.
Images are of previously built homes and may contain optional finishes that may or may not be available.
Location
State FL
County Hillsborough
Community Bel Mar Unit 2
Zoning RS-60
Rooms
Other Rooms Breakfast Room Separate, Den/Library/Office, Inside Utility
Interior
Interior Features Eat-in Kitchen, In Wall Pest System, Master Bedroom Upstairs, Open Floorplan, Pest Guard System, Solid Surface Counters, Thermostat, Walk-In Closet(s)
Heating Central, Electric, Exhaust Fan, Heat Pump, Zoned
Cooling Central Air, Zoned
Flooring Carpet, Hardwood, Tile
Fireplace false
Appliance Convection Oven, Dishwasher, Disposal, Electric Water Heater, Exhaust Fan, Ice Maker, Microwave, Range, Range Hood, Refrigerator
Exterior
Exterior Feature Irrigation System, Rain Gutters, Sidewalk, Sliding Doors, Sprinkler Metered
Garage Spaces 2.0
Utilities Available Cable Connected, Electricity Connected, Fire Hydrant, Public, Sewer Connected, Sprinkler Meter, Street Lights, Water Connected
View City, Garden
Roof Type Shingle
Attached Garage true
Garage true
Private Pool No
Building
Lot Description Flood Insurance Required, FloodZone, City Limits, Level, Sidewalk, Paved
Story 1
Entry Level Two
Foundation Slab, Stem Wall
Lot Size Range 0 to less than 1/4
Builder Name Ferncliff, Inc
Sewer Public Sewer
Water None
Structure Type Block, Stucco, Wood Frame
New Construction true
Construction Status Financing
Schools
Elementary Schools Dale Mabry Elementary-Hb
Middle Schools Coleman-Hb
High Schools Plant-Hb
Others
Senior Community No
Ownership Fee Simple
Acceptable Financing Cash, Conventional
Listing Terms Cash, Conventional
Special Listing Condition None
Read Less Info
Want to know what your home might be worth? Contact us for a FREE valuation!

Our team is ready to help you sell your home for the highest possible price ASAP

© 2024 My Florida Regional MLS DBA Stellar MLS. All Rights Reserved.
Bought with CHARLES RUTENBERG REALTY INC

"My job is to find and attract mastery-based agents to the office, protect the culture, and make sure everyone is happy! "







