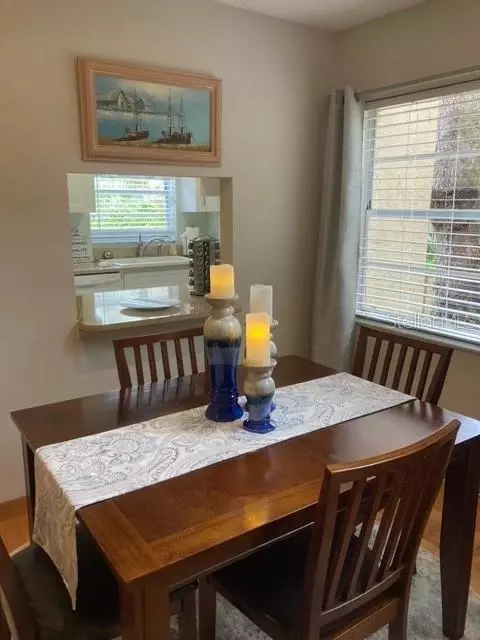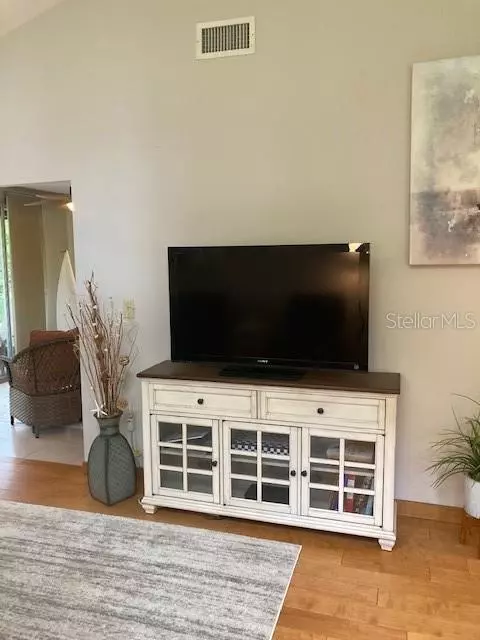$255,000
$265,000
3.8%For more information regarding the value of a property, please contact us for a free consultation.
2 Beds
2 Baths
966 SqFt
SOLD DATE : 05/18/2022
Key Details
Sold Price $255,000
Property Type Condo
Sub Type Condominium
Listing Status Sold
Purchase Type For Sale
Square Footage 966 sqft
Price per Sqft $263
Subdivision Village Gardens Ph 1
MLS Listing ID A4531557
Sold Date 05/18/22
Bedrooms 2
Full Baths 2
Construction Status Inspections
HOA Fees $430/mo
HOA Y/N Yes
Year Built 1981
Annual Tax Amount $1,783
Property Description
Rarely available 2 bedroom 2 bath totally updated Pine model with elevated ceilings is currently on the market. From the moment you walk into this home you will be bathed in natural light from the clerestory windows high above the great room which is surprising considering the pastoral setting outside your spacious patio. Except for the patio and both bathrooms, which sport ceramic tile, the rest of the home has rich bamboo flooring. The kitchen has been nicely updated which includes a gas range. Both baths have also been smartly and attractively updated. There is a convenient indoor laundry room. The large covered lanai overlooks a lush backdrop. There is a screened area beyond the sliding glass doors which allows for welcome breezes onto the lanai. Outside the lanai is a pavered patio. There is an outside storage shed. There's also a two space, new concrete and covered carport. Monthly fees include among other things exterior maintenance to building and grounds, roof repair and replacement, trash removal, and an on site manager. Amenities include heated pool, tennis and pickleball courts, and large clubhouse. Village Gardens is conveniently located to everything the Sarasota/Bradenton area has to offer. Schedule a showing today. This home will not last long. AGENTS PLEASE READ REALTOR REMARKS.
Location
State FL
County Sarasota
Community Village Gardens Ph 1
Zoning RMF1
Interior
Interior Features Cathedral Ceiling(s), Ceiling Fans(s), High Ceilings, Master Bedroom Main Floor, Open Floorplan, Solid Surface Counters, Solid Wood Cabinets, Thermostat, Vaulted Ceiling(s), Walk-In Closet(s), Window Treatments
Heating Central, Natural Gas
Cooling Central Air
Flooring Bamboo
Fireplace false
Appliance Built-In Oven, Cooktop, Dishwasher, Disposal, Dryer, Electric Water Heater, Exhaust Fan, Freezer, Ice Maker, Microwave, Range, Range Hood, Refrigerator, Washer
Laundry Laundry Closet
Exterior
Exterior Feature Sliding Doors, Storage
Community Features Deed Restrictions, Pool, Tennis Courts
Utilities Available BB/HS Internet Available, Cable Available, Electricity Available, Electricity Connected, Natural Gas Available, Natural Gas Connected, Phone Available, Sewer Connected, Water Available
Amenities Available Clubhouse, Lobby Key Required, Pool, Security, Shuffleboard Court, Tennis Court(s), Vehicle Restrictions
View Trees/Woods
Roof Type Shingle
Porch Enclosed, Patio, Screened
Garage false
Private Pool No
Building
Lot Description Greenbelt, Level, Street Dead-End, Paved
Story 1
Entry Level One
Foundation Slab
Lot Size Range Non-Applicable
Sewer Public Sewer
Water Public
Structure Type Block, Stucco, Wood Frame
New Construction false
Construction Status Inspections
Schools
Elementary Schools Emma E. Booker Elementary
Middle Schools Booker Middle
High Schools Booker High
Others
Pets Allowed Number Limit, Size Limit, Yes
HOA Fee Include Pool, Maintenance Structure, Maintenance Grounds, Pest Control, Recreational Facilities
Senior Community No
Pet Size Medium (36-60 Lbs.)
Ownership Condominium
Monthly Total Fees $430
Membership Fee Required Required
Num of Pet 1
Special Listing Condition None
Read Less Info
Want to know what your home might be worth? Contact us for a FREE valuation!

Our team is ready to help you sell your home for the highest possible price ASAP

© 2024 My Florida Regional MLS DBA Stellar MLS. All Rights Reserved.
Bought with SUNCOAST HOMES & DREAMS

"My job is to find and attract mastery-based agents to the office, protect the culture, and make sure everyone is happy! "







