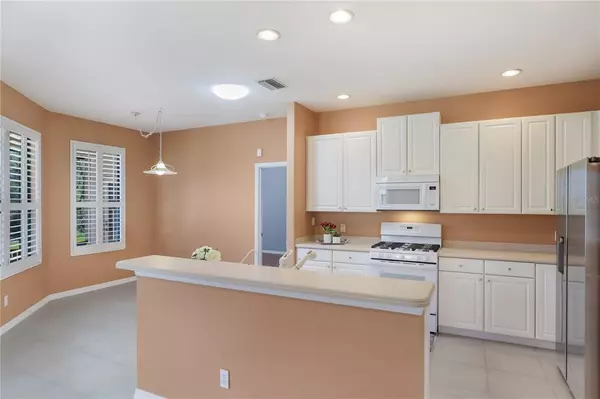$550,000
$547,500
0.5%For more information regarding the value of a property, please contact us for a free consultation.
3 Beds
2 Baths
2,258 SqFt
SOLD DATE : 05/25/2022
Key Details
Sold Price $550,000
Property Type Single Family Home
Sub Type Single Family Residence
Listing Status Sold
Purchase Type For Sale
Square Footage 2,258 sqft
Price per Sqft $243
Subdivision Lakeridge Falls Ph 1A
MLS Listing ID A4530681
Sold Date 05/25/22
Bedrooms 3
Full Baths 2
Construction Status Appraisal,Financing,Inspections
HOA Fees $348/qua
HOA Y/N Yes
Originating Board Stellar MLS
Year Built 2001
Annual Tax Amount $4,952
Lot Size 8,712 Sqft
Acres 0.2
Property Description
Welcome home to Lakeridge Falls, one of Sarasota’s highly sought-after 55+ communities with outstanding amenities, a 24-hour guarded gate and premium Sarasota/Bradenton location! This beautifully maintained home offers open concept living in addition to both formal living and
dining rooms, split bedrooms AND a den. You will not be lacking for any space in this one, and it does not stop there! The extended, screened in lanai offers extraordinary outdoor entertaining options with a built-in barbeque and lovely views of the conservation area to create a private
sanctuary. The large primary bedroom hosts extra room for a sitting area, a walk-in closet and en-suite bathroom with double sinks, soaking tub, and walk-in shower. The community amenities are limitless with a resort style pool, spa, fitness center, card room, 2 bocce ball
courts, and newly renovated clubhouse, providing year-round entertainment and opportunities to gather with friends and family. Lakeridge Falls is conveniently located near shopping and dining offered on University Parkway, while also being just a short drive to SRQ airport, world-famous beaches, and downtown Sarasota.
Location
State FL
County Manatee
Community Lakeridge Falls Ph 1A
Zoning PDMU
Rooms
Other Rooms Den/Library/Office, Formal Dining Room Separate, Formal Living Room Separate
Interior
Interior Features Ceiling Fans(s), Eat-in Kitchen, Open Floorplan, Skylight(s), Solid Surface Counters, Split Bedroom, Walk-In Closet(s)
Heating Central
Cooling Central Air
Flooring Carpet, Laminate, Tile
Fireplace false
Appliance Dishwasher, Disposal, Dryer, Microwave, Range, Refrigerator, Washer
Laundry Inside
Exterior
Exterior Feature Hurricane Shutters, Irrigation System, Outdoor Grill, Rain Gutters, Sidewalk, Sliding Doors
Parking Features Driveway
Garage Spaces 2.0
Community Features Deed Restrictions, Fitness Center, Gated, Pool, Sidewalks
Utilities Available Cable Connected, Natural Gas Connected, Public
Amenities Available Clubhouse, Fitness Center, Gated, Pool
View Park/Greenbelt
Roof Type Tile
Porch Covered, Rear Porch, Screened
Attached Garage true
Garage true
Private Pool No
Building
Story 1
Entry Level One
Foundation Slab
Lot Size Range 0 to less than 1/4
Sewer Public Sewer
Water Public
Architectural Style Florida, Traditional
Structure Type Block, Stucco
New Construction false
Construction Status Appraisal,Financing,Inspections
Schools
Elementary Schools Kinnan Elementary
Middle Schools Braden River Middle
High Schools Southeast High
Others
Pets Allowed Yes
HOA Fee Include Guard - 24 Hour, Pool, Escrow Reserves Fund, Management, Private Road
Senior Community Yes
Ownership Fee Simple
Monthly Total Fees $348
Acceptable Financing Cash, Conventional, VA Loan
Membership Fee Required Required
Listing Terms Cash, Conventional, VA Loan
Num of Pet 2
Special Listing Condition None
Read Less Info
Want to know what your home might be worth? Contact us for a FREE valuation!

Our team is ready to help you sell your home for the highest possible price ASAP

© 2024 My Florida Regional MLS DBA Stellar MLS. All Rights Reserved.
Bought with ROVI

"My job is to find and attract mastery-based agents to the office, protect the culture, and make sure everyone is happy! "







