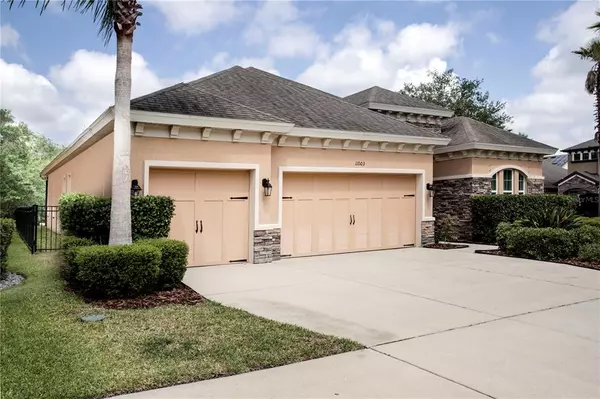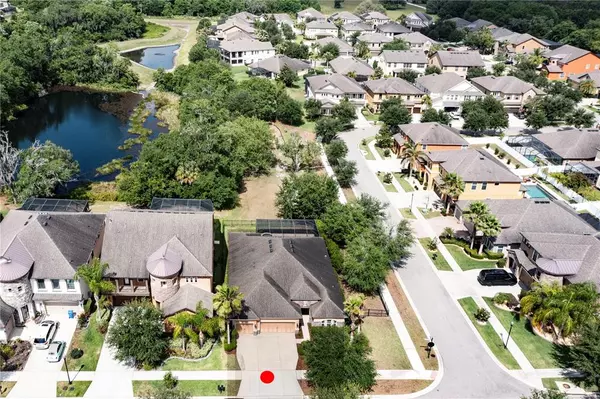$605,000
$599,000
1.0%For more information regarding the value of a property, please contact us for a free consultation.
3 Beds
3 Baths
2,310 SqFt
SOLD DATE : 05/31/2022
Key Details
Sold Price $605,000
Property Type Single Family Home
Sub Type Single Family Residence
Listing Status Sold
Purchase Type For Sale
Square Footage 2,310 sqft
Price per Sqft $261
Subdivision Manors At Forest Glen
MLS Listing ID T3369293
Sold Date 05/31/22
Bedrooms 3
Full Baths 3
Construction Status Appraisal,Financing,Inspections
HOA Fees $116/qua
HOA Y/N Yes
Year Built 2013
Annual Tax Amount $4,864
Lot Size 8,712 Sqft
Acres 0.2
Lot Dimensions 79x109.68
Property Description
Luxury Living at desirable Manors at Forest Glen, Riverview Florida, A Boutique Gated Community. This Contemporary Beauty offers 3 bedrooms plus office/den (potential 4th bedroom, no closet), 3 full bathrooms, Pool Home on a Large Fenced Corner Lot. No backyard Neighbors. Built in 2013 with 2,310 sf and a 3-car garage. Elegant glass front door welcomes you to an entryway with 12 ft ceilings, archways, crown molding, designer tile, custom trim work. The Gourmet Kitchen includes stainless steel appliances, custom 47-inch wood cabinetry, crown molding, granite countertops, massive center island with undermount stainless sink, designer lighting and tiled backsplash. You Can't Miss the Stunning Family Room with high ceilings, porcelain tile and triple pocket sliders open to the saltwater pool/spa with pebble tec finish and travertine deck. The Primary Suite offers high ceilings, dual granite vanities, soaking garden tub, glass walk-in shower and his and her spacious walk-in closets. Gorgeous Mohawk Hardwood Flooring, Crown Molding, 8-foot doors throughout home, lots of upgrades. The 3-way split floor plan offers private bathes for two of the secondary bedrooms. Low HOA Fees, No CDD Fees. The Homes Location is conveniently close to Westfield Brandon Shopping Center, Fine Dining, Bell Creek Nature Reserve and so much more. Call For Your Private Tour Today.
Location
State FL
County Hillsborough
Community Manors At Forest Glen
Zoning PD
Rooms
Other Rooms Attic, Den/Library/Office, Inside Utility
Interior
Interior Features Ceiling Fans(s), Crown Molding, Eat-in Kitchen, High Ceilings, Kitchen/Family Room Combo, Open Floorplan, Stone Counters, Thermostat, Tray Ceiling(s), Walk-In Closet(s)
Heating Central, Electric, Heat Pump
Cooling Central Air
Flooring Tile, Wood
Furnishings Unfurnished
Fireplace false
Appliance Built-In Oven, Cooktop, Dishwasher, Disposal, Electric Water Heater, Microwave, Range Hood, Refrigerator
Laundry Inside, Laundry Room
Exterior
Exterior Feature Fence, Irrigation System, Rain Gutters
Garage Oversized, Parking Pad
Garage Spaces 3.0
Fence Other
Pool Gunite, In Ground, Salt Water, Screen Enclosure
Community Features Deed Restrictions, Gated, Playground
Utilities Available BB/HS Internet Available, Public, Street Lights
Roof Type Shingle
Porch Covered, Deck, Enclosed, Screened
Attached Garage true
Garage true
Private Pool Yes
Building
Lot Description Corner Lot, Oversized Lot, Sidewalk, Paved
Story 1
Entry Level One
Foundation Slab
Lot Size Range 0 to less than 1/4
Sewer Public Sewer
Water Public
Architectural Style Contemporary
Structure Type Block, Stucco
New Construction false
Construction Status Appraisal,Financing,Inspections
Schools
Elementary Schools Boyette Springs-Hb
Middle Schools Rodgers-Hb
High Schools Riverview-Hb
Others
Pets Allowed Yes
Senior Community No
Ownership Fee Simple
Monthly Total Fees $116
Acceptable Financing Cash, Conventional
Membership Fee Required Required
Listing Terms Cash, Conventional
Special Listing Condition None
Read Less Info
Want to know what your home might be worth? Contact us for a FREE valuation!

Our team is ready to help you sell your home for the highest possible price ASAP

© 2024 My Florida Regional MLS DBA Stellar MLS. All Rights Reserved.
Bought with FLORIDA EXECUTIVE REALTY

"My job is to find and attract mastery-based agents to the office, protect the culture, and make sure everyone is happy! "







