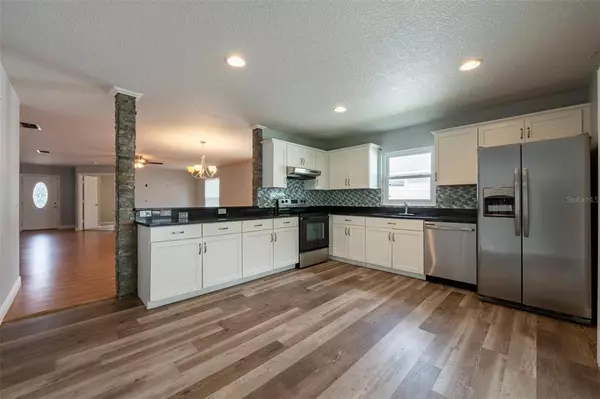$367,000
$359,000
2.2%For more information regarding the value of a property, please contact us for a free consultation.
3 Beds
2 Baths
1,544 SqFt
SOLD DATE : 06/01/2022
Key Details
Sold Price $367,000
Property Type Single Family Home
Sub Type Single Family Residence
Listing Status Sold
Purchase Type For Sale
Square Footage 1,544 sqft
Price per Sqft $237
Subdivision Spring Harbor
MLS Listing ID O6022151
Sold Date 06/01/22
Bedrooms 3
Full Baths 2
Construction Status Inspections
HOA Fees $20
HOA Y/N Yes
Year Built 1999
Annual Tax Amount $3,150
Lot Size 6,969 Sqft
Acres 0.16
Property Description
Multiple Offers received, Offer deadline, Sunday, May 7th @ 5pm***SPRING HARBOR COMMUNITY***LOW HOA***LARGED SCREENED-IN LANAI***Make yourself at home in this darling, move-in-ready three bedroom, two bath house located just minutes from WEKIVA SPRINGS STATE PARK. Enjoy spending quality time with family and friends in the FLEXIBLE, OPEN FLOOR PLAN. The main living & dining space hosts plenty of natural light. Preparing meals will be easy in this UPDATED KITCHEN that features white cabinetry, granite countertops, stainless steel appliances, and a small kitchen nook. The master bedroom is spacious, with a large walk-in closet and an updated bathroom. The third bedroom is located in the front of the home and would nicely serve as OFFICE SPACE. The INSIDE LAUNDRY ROOM has additional storage and the double-car garage has a tiled floor. Relax and unwind outside in the COVERED LANAI and FENCED IN BACKYARD. There is plenty of space to host summer BBQs, sip on your favorite beverage by the firepit or get a garden growing. When you are not relaxing in the backyard, adventure is close by with Rock Springs and Kelly Park. This home is provides easy access to schools and major roadways, there are several nearby options for shopping & dining.
Location
State FL
County Orange
Community Spring Harbor
Zoning PUD
Rooms
Other Rooms Attic
Interior
Interior Features Ceiling Fans(s), Living Room/Dining Room Combo, Open Floorplan, Thermostat, Walk-In Closet(s)
Heating Central
Cooling Central Air
Flooring Carpet, Ceramic Tile, Laminate
Fireplace false
Appliance Dishwasher, Disposal, Range, Refrigerator
Exterior
Exterior Feature Fence, Irrigation System, Sliding Doors
Garage Spaces 2.0
Fence Vinyl
Utilities Available BB/HS Internet Available, Cable Available, Electricity Connected, Public, Water Connected
Roof Type Shingle
Attached Garage true
Garage true
Private Pool No
Building
Lot Description Sidewalk, Paved
Entry Level One
Foundation Slab
Lot Size Range 0 to less than 1/4
Sewer Public Sewer
Water None
Structure Type Block
New Construction false
Construction Status Inspections
Schools
Elementary Schools Dream Lake Elem
Middle Schools Apopka Middle
High Schools Apopka High
Others
Pets Allowed Yes
Senior Community No
Ownership Fee Simple
Monthly Total Fees $40
Acceptable Financing Cash, Conventional, FHA, VA Loan
Membership Fee Required Required
Listing Terms Cash, Conventional, FHA, VA Loan
Special Listing Condition None
Read Less Info
Want to know what your home might be worth? Contact us for a FREE valuation!

Our team is ready to help you sell your home for the highest possible price ASAP

© 2024 My Florida Regional MLS DBA Stellar MLS. All Rights Reserved.
Bought with ENTERA REALTY LLC

"My job is to find and attract mastery-based agents to the office, protect the culture, and make sure everyone is happy! "







