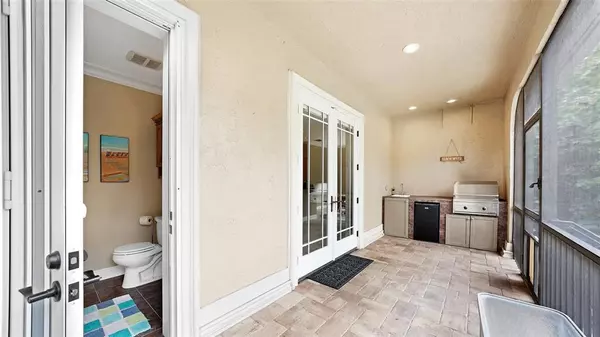$2,600,000
$2,489,000
4.5%For more information regarding the value of a property, please contact us for a free consultation.
4 Beds
6 Baths
5,022 SqFt
SOLD DATE : 06/03/2022
Key Details
Sold Price $2,600,000
Property Type Single Family Home
Sub Type Single Family Residence
Listing Status Sold
Purchase Type For Sale
Square Footage 5,022 sqft
Price per Sqft $517
Subdivision Siesta Cove
MLS Listing ID A4532012
Sold Date 06/03/22
Bedrooms 4
Full Baths 4
Half Baths 2
Construction Status No Contingency
HOA Fees $36/ann
HOA Y/N Yes
Year Built 2003
Annual Tax Amount $17,073
Lot Size 0.430 Acres
Acres 0.43
Lot Dimensions 194 X 127 X 100 X 127
Property Description
Surrounded by nature and resplendent with striking style and panache, this spacious and sumptuous 4BR home is perfectly situated at the quiet end of a cul-de-sac in one of Siesta Key’s most sought-after established family neighborhoods. From the moment you arrive at the beautifully landscaped grounds to your stately ascent up the circular stairway to the grand double-door entrance, an ambiance of refinement, tropical elegance and comfortable family living pervades. Upon entry, the level of care and conception becomes evident, as the soaring 2-story ceilings create an open, majestic feel. The great room boasts a gas fireplace and gorgeous French doors leading to the large screened patio with a summer kitchen and pool bath and out to the open heated pool and spa area – all enveloped by lush tropical foliage. The kitchen is as exceptional as it is expansive, with double refrigerators, range with pot filler, a butler’s pantry with wine cooler, an eat-in area and a separate icemaker for those special soirees. Accommodations include 2 master suites, 2 guest bedrooms plus a study – each bedroom with an en suite bath and providing plenty of privacy and space for family and guests alike. Additional outstanding features include a new roof, impact windows and doors, whole house generator, a finished ground floor ideal for a children’s play area and extra storage, and elevator access to all levels. The cavernous 4-car garage provides ample room for vehicles of all sizes – even your SUVs. This convenient, world-class North Siesta Key location puts you close to all the shopping, dining and cultural amenities of downtown Sarasota.
Location
State FL
County Sarasota
Community Siesta Cove
Zoning RSF2
Rooms
Other Rooms Bonus Room, Den/Library/Office, Formal Dining Room Separate, Great Room, Inside Utility, Storage Rooms
Interior
Interior Features Ceiling Fans(s), Central Vaccum, Crown Molding, Eat-in Kitchen, Elevator, High Ceilings, Dormitorio Principal Arriba, Open Floorplan, Solid Surface Counters, Solid Wood Cabinets, Split Bedroom, Stone Counters, Walk-In Closet(s), Wet Bar
Heating Central, Electric, Propane, Zoned
Cooling Central Air, Zoned
Flooring Hardwood, Tile
Fireplaces Type Gas, Family Room, Master Bedroom
Furnishings Unfurnished
Fireplace true
Appliance Bar Fridge, Built-In Oven, Convection Oven, Dishwasher, Disposal, Dryer, Electric Water Heater, Exhaust Fan, Freezer, Ice Maker, Microwave, Range, Range Hood, Refrigerator, Washer, Water Softener, Wine Refrigerator
Laundry Inside, In Garage, Laundry Room, Other, Upper Level
Exterior
Exterior Feature Balcony, French Doors, Lighting, Outdoor Grill, Outdoor Kitchen, Outdoor Shower
Parking Features Driveway, Garage Door Opener, Garage Faces Side, Ground Level, Oversized
Garage Spaces 4.0
Pool Heated, In Ground, Lighting, Outside Bath Access
Community Features Deed Restrictions
Utilities Available BB/HS Internet Available, Cable Available, Electricity Available, Electricity Connected, Phone Available, Propane, Public, Water Available, Water Connected
View Pool, Trees/Woods
Roof Type Tile
Porch Covered, Deck, Other, Patio, Porch, Rear Porch, Screened
Attached Garage true
Garage true
Private Pool Yes
Building
Lot Description Corner Lot, Cul-De-Sac, FloodZone, Street Dead-End, Paved
Story 3
Entry Level Three Or More
Foundation Slab, Stem Wall, Stilt/On Piling
Lot Size Range 1/4 to less than 1/2
Sewer Public Sewer
Water Public
Architectural Style Custom, Other
Structure Type Block, Stucco
New Construction false
Construction Status No Contingency
Schools
Elementary Schools Phillippi Shores Elementary
Middle Schools Brookside Middle
High Schools Sarasota High
Others
Pets Allowed Yes
Senior Community No
Ownership Fee Simple
Monthly Total Fees $36
Acceptable Financing Cash, Conventional
Membership Fee Required Required
Listing Terms Cash, Conventional
Special Listing Condition None
Read Less Info
Want to know what your home might be worth? Contact us for a FREE valuation!

Our team is ready to help you sell your home for the highest possible price ASAP

© 2024 My Florida Regional MLS DBA Stellar MLS. All Rights Reserved.
Bought with COMPASS FLORIDA, LLC

"My job is to find and attract mastery-based agents to the office, protect the culture, and make sure everyone is happy! "







