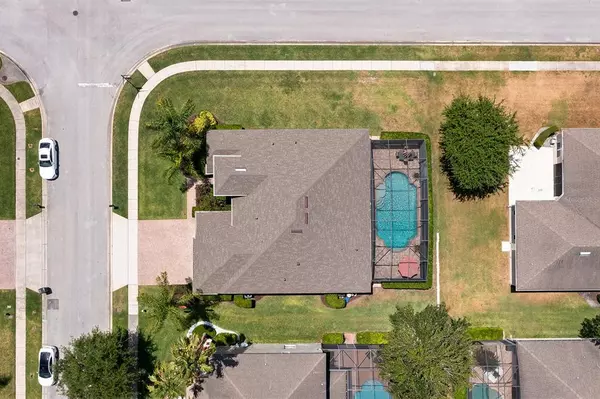$600,000
$549,900
9.1%For more information regarding the value of a property, please contact us for a free consultation.
4 Beds
3 Baths
2,730 SqFt
SOLD DATE : 06/08/2022
Key Details
Sold Price $600,000
Property Type Single Family Home
Sub Type Single Family Residence
Listing Status Sold
Purchase Type For Sale
Square Footage 2,730 sqft
Price per Sqft $219
Subdivision Westyn Bay Ph 03 A-1 A-2 J-1
MLS Listing ID O6019608
Sold Date 06/08/22
Bedrooms 4
Full Baths 3
Construction Status No Contingency
HOA Fees $138/qua
HOA Y/N Yes
Originating Board Stellar MLS
Year Built 2006
Annual Tax Amount $4,544
Lot Size 0.270 Acres
Acres 0.27
Property Description
Meticulously maintained 4-bedroom 3-full bath POOL Home, includes a 3-Car Garage in the popular Westin Bay Community off Beautiful Lake Apopka. When you enter this 2730 sq/ft single-story home through the beautiful leaded glass front door w/leaded sidelight, and large transom, you will see this home has been beautifully maintained, you will notice the 12' ceilings and oversized rooms with a fantastic view out of the rear "disappearing triple slider" glass doors, to the beautiful blue saltwater heated Private Swimming POOL. The Chef Inspired Kitchen features an abundance of Custom 42"-inch upper cabinets, built in Refrigerator, custom Sink, and a flat oversize peninsula that seats up to seven. This home has an amazing layout you’ll see with a three-way split bedroom plan and light and bright oversized main bedroom with beautiful windows, tall ceilings and even a large seating area or home office space with door leading to covered lanai. Bedroom 2 has an En-suite bath, that doubles as a pool bath as well. This home has tons of custom features like a Central Vacuuming System Oversized Garage. Westyn Bay offers affordable resort style living on Lake Apopka, boasting a 24 hour Guarded Gate, underground utilities, professionally landscaped common areas, covered fishing dock (On Lake Apopka), extensive walking and biking trails, community pool, ponds, open green area, clubhouse, basketball, volleyball and tennis courts, baseball and soccer field, splash pad, park, and playground. Westyn Bay is very conveniently located, just minutes to boat ramps, shopping, restaurants, West Rd., FL turnpike, theme parks, beaches, 429, 408, 414, W. Orange Trail and historic downtown Winter Garden. Recent upgrades to the home include New A/C in 2018, Exterior Paint in 2019, and a New Roof in 2021. Appliances are all less than 5 years old.
Location
State FL
County Orange
Community Westyn Bay Ph 03 A-1 A-2 J-1
Zoning R-1AA
Rooms
Other Rooms Formal Dining Room Separate, Formal Living Room Separate, Great Room
Interior
Interior Features High Ceilings, Master Bedroom Main Floor, Split Bedroom
Heating Electric
Cooling Central Air
Flooring Carpet, Ceramic Tile
Fireplace false
Appliance Built-In Oven, Cooktop, Dishwasher, Disposal, Exhaust Fan
Laundry Inside
Exterior
Exterior Feature Irrigation System, Sidewalk, Sliding Doors, Sprinkler Metered
Parking Features Garage Door Opener, Off Street, Oversized
Garage Spaces 3.0
Pool Auto Cleaner, Gunite, Heated, In Ground, Salt Water, Screen Enclosure, Solar Cover
Community Features Deed Restrictions, Fishing, Gated, Golf Carts OK, Irrigation-Reclaimed Water, Park, Playground, Pool, Sidewalks, Special Community Restrictions, Tennis Courts, Waterfront
Utilities Available Cable Connected, Electricity Connected, Phone Available, Sewer Connected, Sprinkler Meter, Street Lights, Underground Utilities, Water Connected
Amenities Available Cable TV, Clubhouse, Dock, Gated, Pool
Water Access 1
Water Access Desc Lake
View Pool
Roof Type Shingle
Porch Covered, Enclosed, Screened
Attached Garage true
Garage true
Private Pool Yes
Building
Lot Description Corner Lot, Paved
Entry Level One
Foundation Slab
Lot Size Range 1/4 to less than 1/2
Sewer Public Sewer
Water Public
Architectural Style Contemporary, Traditional
Structure Type Block, Stucco
New Construction false
Construction Status No Contingency
Schools
Elementary Schools Prairie Lake Elementary
Middle Schools Lakeview Middle
High Schools Ocoee High
Others
Pets Allowed Yes
HOA Fee Include Guard - 24 Hour, Pool, Internet
Senior Community No
Ownership Fee Simple
Monthly Total Fees $138
Acceptable Financing Cash, Conventional, FHA, VA Loan
Membership Fee Required Required
Listing Terms Cash, Conventional, FHA, VA Loan
Special Listing Condition None
Read Less Info
Want to know what your home might be worth? Contact us for a FREE valuation!

Our team is ready to help you sell your home for the highest possible price ASAP

© 2024 My Florida Regional MLS DBA Stellar MLS. All Rights Reserved.
Bought with RE/MAX ACTION FIRST OF FLORIDA

"My job is to find and attract mastery-based agents to the office, protect the culture, and make sure everyone is happy! "







