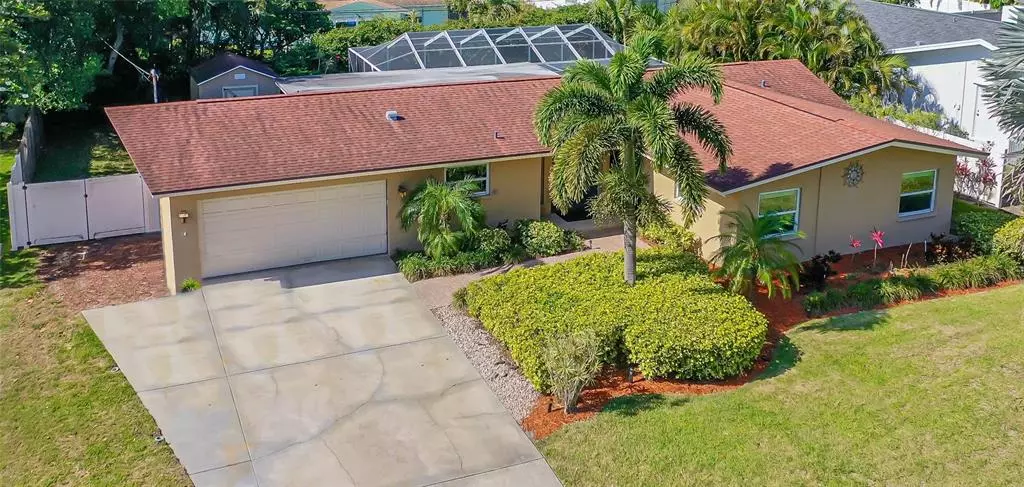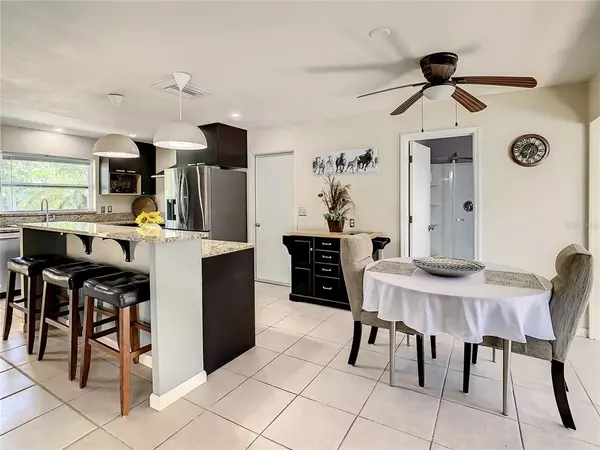$578,500
$575,000
0.6%For more information regarding the value of a property, please contact us for a free consultation.
3 Beds
3 Baths
1,711 SqFt
SOLD DATE : 06/13/2022
Key Details
Sold Price $578,500
Property Type Single Family Home
Sub Type Single Family Residence
Listing Status Sold
Purchase Type For Sale
Square Footage 1,711 sqft
Price per Sqft $338
Subdivision Fairway Estates 1St Add
MLS Listing ID U8160346
Sold Date 06/13/22
Bedrooms 3
Full Baths 3
Construction Status Inspections,Other Contract Contingencies
HOA Fees $3/ann
HOA Y/N Yes
Year Built 1961
Annual Tax Amount $3,096
Lot Size 10,018 Sqft
Acres 0.23
Lot Dimensions 90 ft x 110 ft
Property Description
Multiple Offers. Highest & Best Due By Monday 9am. You will be wowed with the interior of this great home from the moment you open the double front doors! • A massive Living Room is at the center of the home with triple sliders leading out to the Lanai and Pool area. • All 3 bedrooms are to the right and their corner locations allow them to receive plenty of natural light from the two windows in each room. • The Master Suite features 2 closets and an en suite updated Bathroom. • An additional bathroom with a double sink vanity and tub/shower combo is convenient to the two guest Bedrooms. • To your left as you enter the home you will be welcomed into your updated Kitchen with Stainless Steel Appliances, granite counters and a center island/breakfast bar. • At the back of the home is a Casual Family Room with double sliders leading out to the Covered Lanai area. • This space also has a two windows including a large picture window that floods the entire room with natural light. • A third full bathroom is located on this side of the house, convenient to all of the common areas and pool. • Speaking of the pool, they don’t often build them this large anymore! • Picture yourself soaking up the sun this summer on those hot days, floating in the pool….sipping on your favorite libation! • The back yard is very private with lots of tropical landscaping and features a large storage shed, perfect for stowing your lawn equipment and pool supplies. • The roof was redone in 2012, HVAC 2013. • Windows are newer and there are wood panels for hurricane protection in the shed. • Fairway Estates is a high demand community in Dunedin. • At the heart of the community is Lake Saundra and the Lakefront park where neighbors gather to relax and watch the birds frolic in the water and occasionally even otters! • Several community events are also held there. • Are you a golfer? • You will love that you are so close to the magnificent Donald Ross designed Dunedin Golf Club Course that was once the home of the PGA. • And did I mention you are of course in the Golf Cart legal zone in Dunedin. • You can cart to all of the wonderful Dunedin amenities like the Fine Art Center, Community Center, Highlander Pool and the tennis courts and ball fields, Hammock park etc. • You can also legally get to Downtown Dunedin on your cart to enjoy all of the restaurants, shops, bars and breweries. • Like to walk, run or bike? • You are less than a mile to the Pinellas Trail and just a few miles to the Dunedin Causeway and the entrance to award winning Honeymoon and Caladesi Islands! • Note the garage has a 2 car overhead door but west stall may not be deep enough for a large vehicle. Definitely room for a golf cart though! • Don’t miss your chance to scoop this great home up!
Location
State FL
County Pinellas
Community Fairway Estates 1St Add
Zoning SFR
Interior
Interior Features Ceiling Fans(s), Eat-in Kitchen, Master Bedroom Main Floor, Stone Counters
Heating Central, Electric
Cooling Central Air
Flooring Ceramic Tile, Laminate, Tile
Furnishings Unfurnished
Fireplace false
Appliance Dishwasher, Exhaust Fan, Range, Range Hood, Refrigerator
Laundry In Garage
Exterior
Exterior Feature Fence, Sliding Doors, Storage
Parking Features Driveway, Garage Door Opener, Golf Cart Parking
Garage Spaces 2.0
Fence Vinyl, Wood
Pool In Ground, Screen Enclosure
Community Features Golf Carts OK, Golf, Park
Utilities Available Cable Connected, Electricity Connected, Public, Sewer Connected, Street Lights, Water Connected
Amenities Available Park
Roof Type Shingle
Porch Covered, Deck, Enclosed, Front Porch, Patio, Porch, Rear Porch, Screened
Attached Garage true
Garage true
Private Pool Yes
Building
Lot Description City Limits, Near Golf Course, Paved
Entry Level One
Foundation Slab
Lot Size Range 0 to less than 1/4
Sewer Public Sewer
Water Public
Architectural Style Ranch
Structure Type Block
New Construction false
Construction Status Inspections,Other Contract Contingencies
Schools
Elementary Schools San Jose Elementary-Pn
Middle Schools Palm Harbor Middle-Pn
High Schools Dunedin High-Pn
Others
Pets Allowed Yes
Senior Community No
Pet Size Extra Large (101+ Lbs.)
Ownership Fee Simple
Monthly Total Fees $3
Acceptable Financing Cash, Conventional, VA Loan
Membership Fee Required Optional
Listing Terms Cash, Conventional, VA Loan
Num of Pet 10+
Special Listing Condition None
Read Less Info
Want to know what your home might be worth? Contact us for a FREE valuation!

Our team is ready to help you sell your home for the highest possible price ASAP

© 2024 My Florida Regional MLS DBA Stellar MLS. All Rights Reserved.
Bought with RE/MAX ACTION FIRST OF FLORIDA

"My job is to find and attract mastery-based agents to the office, protect the culture, and make sure everyone is happy! "







