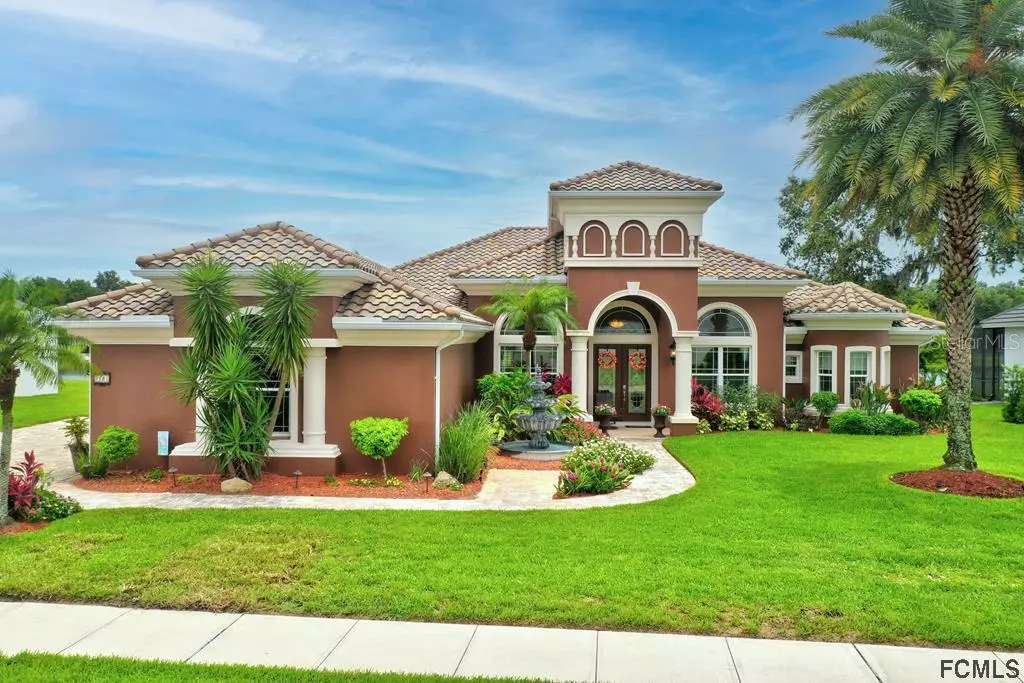$839,000
$839,000
For more information regarding the value of a property, please contact us for a free consultation.
3 Beds
4 Baths
3,220 SqFt
SOLD DATE : 09/21/2021
Key Details
Sold Price $839,000
Property Type Single Family Home
Sub Type Single Family Residence
Listing Status Sold
Purchase Type For Sale
Square Footage 3,220 sqft
Price per Sqft $260
Subdivision Toscana
MLS Listing ID FC269103
Sold Date 09/21/21
Bedrooms 3
Full Baths 4
HOA Fees $300
HOA Y/N Yes
Originating Board Flagler
Year Built 2009
Annual Tax Amount $9,416
Lot Size 0.320 Acres
Acres 0.32
Property Description
This elegant beauty offers 3 bedrooms, 4 bathrooms, a 3 car garage, and an outdoor space fit for entertaining along with too many upgrades to list. The master suite features hardwood floors, an electric fireplace, lighted tray ceiling and a master bath that could be right out of a spa. Enjoy the ease of your stunning walk in shower or relax in your soaking tub with sky painted dome for extra soothing relaxation. The 2 guest suites are found on the opposite end of the home, offering a full bathroom attached to each. The kitchen is equipped with soft close cabinets and drawers, and granite counter tops. Foil painted tray ceilings can be found through out. The family room is equipped with a big screen and projector. The summer kitchen spares no expense with tile back splash, granite counters and stainless steel hood. The pool/spa is salt water with solar and gas heating. No expense was spared building this home. Ask your realtor for a list of features and upgrades! No CDD Fee!
Location
State FL
County Flagler
Community Toscana
Zoning MPD
Interior
Interior Features Ceiling Fans(s), High Ceilings, Smart Home, Solid Surface Counters, Walk-In Closet(s), Wet Bar, Window Treatments
Heating Central, Electric
Cooling Central Air, Other
Flooring Tile, Wood
Fireplaces Type Electric
Fireplace true
Appliance Dishwasher, Disposal, Dryer, Microwave, Range, Refrigerator, Solar Hot Water, Washer, Wine Refrigerator
Laundry Inside, Laundry Room
Exterior
Exterior Feature Lighting, Outdoor Kitchen, Rain Gutters
Parking Features Garage Faces Side, Oversized
Garage Spaces 3.0
Pool Heated, In Ground, Salt Water, Screen Enclosure, Solar Heat
Utilities Available Cable Available, Sewer Connected, Solar, Underground Utilities, Water Connected
Amenities Available Gated
Waterfront Description Lake, Pond
View Y/N 1
View Water
Roof Type Tile
Porch Covered, Patio, Porch, Rear Porch, Screened
Garage true
Private Pool Yes
Building
Lot Description Interior Lot, Irregular Lot
Story 1
Entry Level Multi/Split
Lot Size Range 1/4 to less than 1/2
Builder Name New Coastal Homes
Sewer Public Sewer
Water Public
Structure Type Block, Stucco
Others
HOA Fee Include Maintenance Grounds
Senior Community No
Acceptable Financing Cash, Conventional
Listing Terms Cash, Conventional
Read Less Info
Want to know what your home might be worth? Contact us for a FREE valuation!

Our team is ready to help you sell your home for the highest possible price ASAP

© 2024 My Florida Regional MLS DBA Stellar MLS. All Rights Reserved.
Bought with DEUCES REALTY LLC

"My job is to find and attract mastery-based agents to the office, protect the culture, and make sure everyone is happy! "







