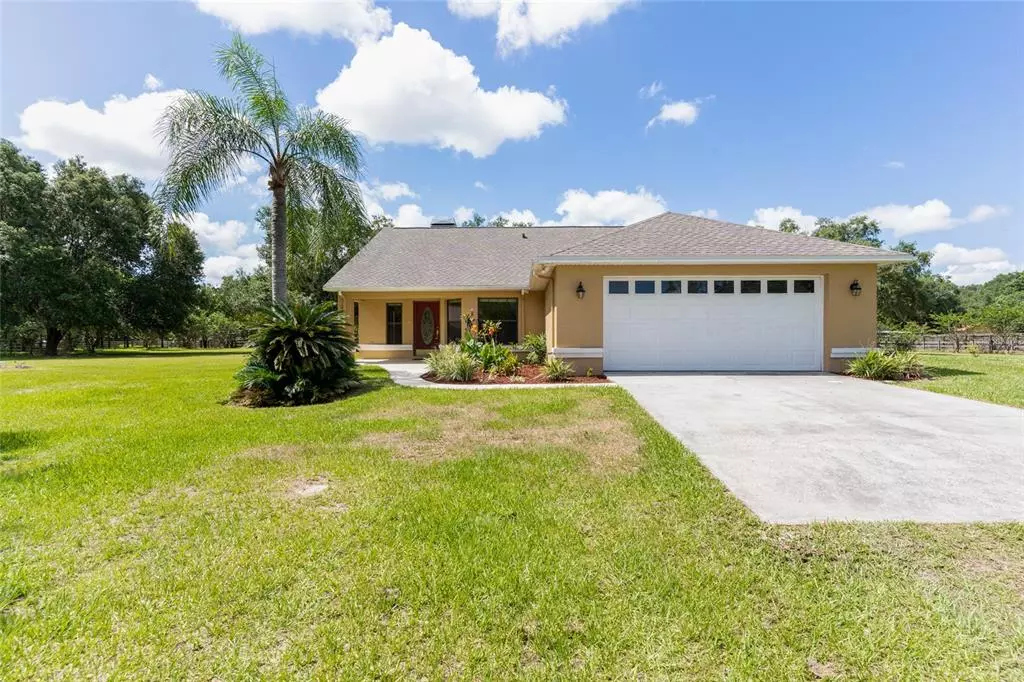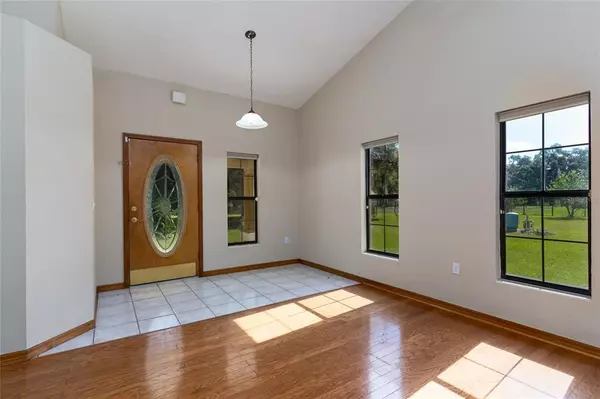$500,000
$500,000
For more information regarding the value of a property, please contact us for a free consultation.
3 Beds
2 Baths
1,722 SqFt
SOLD DATE : 06/24/2022
Key Details
Sold Price $500,000
Property Type Single Family Home
Sub Type Single Family Residence
Listing Status Sold
Purchase Type For Sale
Square Footage 1,722 sqft
Price per Sqft $290
Subdivision Cato Platted Sub
MLS Listing ID T3377211
Sold Date 06/24/22
Bedrooms 3
Full Baths 2
Construction Status Appraisal,Financing,Inspections
HOA Y/N No
Originating Board Stellar MLS
Year Built 1996
Annual Tax Amount $4,136
Lot Size 2.140 Acres
Acres 2.14
Property Description
One or more photo(s) has been virtually staged. Discover your new lifestyle driving down one of the prettiest roads in Plant City. It will make you want to sing “Country Road take me home”. NO HOA or CDD with this 3 bedroom 2 bath Custom Ranch home on 2+ acres. You’ll find everything you need In the nifty open floor plan with volume ceilings and real oak wood floor gracing the wood burning fireplaced Living Room. The Living room flows into the breakfast nook with views of the pool and screened lanai and to the large kitchen which features granite counter tops and solid wood cabinets. The spacious Master Bedroom suite is equipped with double walk in closets and French doors leading to the pool and covered, screened lanai where you can enjoy morning coffee or a quiet evening cocktail. In addition to the 2 car attached garage there is a BONUS 30 X 24 Detached garage wired with RV hookup, which can serve a multitude of purposes……….car collector, Man Cave, She Shed, workshop or whatever your heart desires. This gem gets bonus points for a 2019 Roof, a New (2022) AC w/ Ultra Violet Filter and a new well pump (2022) This country location is ideally located within 10-15 minutes from shopping, restaurants and major highways as well as parks and horse trails. Easy access to Tampa and Orlando. Don’t hesitate, schedule an appointment today!
Location
State FL
County Hillsborough
Community Cato Platted Sub
Zoning AS-1
Rooms
Other Rooms Inside Utility
Interior
Interior Features Ceiling Fans(s), Open Floorplan, Solid Surface Counters, Vaulted Ceiling(s), Walk-In Closet(s)
Heating Central
Cooling Central Air
Flooring Carpet, Tile, Wood
Fireplaces Type Living Room
Fireplace true
Appliance Disposal, Electric Water Heater, Microwave, Range, Refrigerator
Laundry Inside, Laundry Closet, Laundry Room
Exterior
Exterior Feature Fence, French Doors
Parking Features Garage Door Opener
Garage Spaces 4.0
Fence Board, Wire, Wood
Pool Fiberglass, Heated, In Ground, Screen Enclosure
Utilities Available BB/HS Internet Available, Cable Available, Electricity Connected, Fiber Optics, Phone Available
Roof Type Shingle
Porch Covered, Patio, Screened
Attached Garage true
Garage true
Private Pool Yes
Building
Lot Description Cleared, Flag Lot, In County, Oversized Lot, Zoned for Horses
Story 1
Entry Level One
Foundation Slab
Lot Size Range 2 to less than 5
Sewer Septic Tank
Water Well
Architectural Style Florida, Ranch, Traditional
Structure Type Concrete, Stucco
New Construction false
Construction Status Appraisal,Financing,Inspections
Schools
Elementary Schools Knights-Hb
Middle Schools Marshall-Hb
High Schools Plant City-Hb
Others
Senior Community No
Ownership Fee Simple
Acceptable Financing Cash, Conventional
Listing Terms Cash, Conventional
Special Listing Condition None
Read Less Info
Want to know what your home might be worth? Contact us for a FREE valuation!

Our team is ready to help you sell your home for the highest possible price ASAP

© 2024 My Florida Regional MLS DBA Stellar MLS. All Rights Reserved.
Bought with DALTON WADE INC

"My job is to find and attract mastery-based agents to the office, protect the culture, and make sure everyone is happy! "







