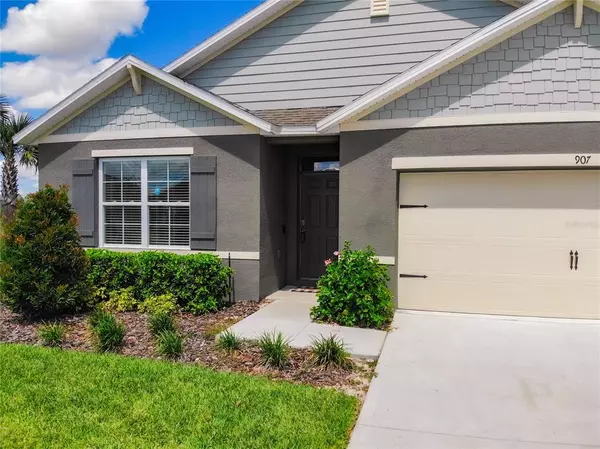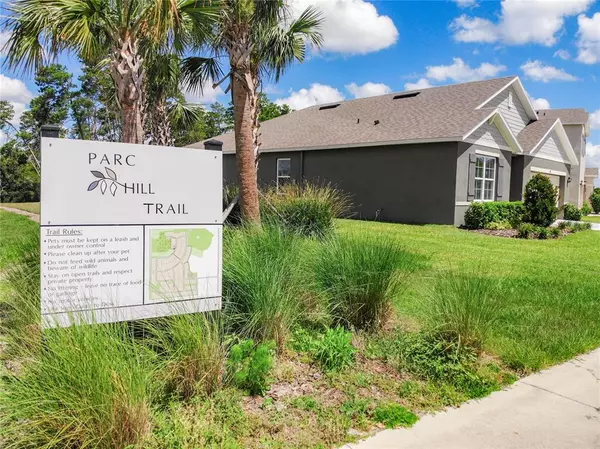$410,000
$400,000
2.5%For more information regarding the value of a property, please contact us for a free consultation.
4 Beds
2 Baths
1,836 SqFt
SOLD DATE : 07/01/2022
Key Details
Sold Price $410,000
Property Type Single Family Home
Sub Type Single Family Residence
Listing Status Sold
Purchase Type For Sale
Square Footage 1,836 sqft
Price per Sqft $223
Subdivision Cadence/Parc Hill
MLS Listing ID O6032329
Sold Date 07/01/22
Bedrooms 4
Full Baths 2
Construction Status Inspections
HOA Fees $80/qua
HOA Y/N Yes
Originating Board Stellar MLS
Year Built 2020
Annual Tax Amount $4,186
Lot Size 6,969 Sqft
Acres 0.16
Property Description
A must-see! This beautiful, move-in-ready DR Horton Cali model is on a premium lot with a conservation area behind it and only one adjacent neighbor. No need to wait on construction delays. Built in 2020, this four-bedroom, two-bath home is located just a few blocks from convenient shopping; Kohl's, Petco, Ulta, Lowe's, and Fish Memorial Hospital are all just blocks away. As you walk in through the foyer, you encounter a long entryway leading to the two bedrooms and a full bath to the left. One of the rooms is currently set up as a home gym with mirrors on two walls. As you walk further down you will turn to the third bedroom and the full laundry room with top of the line Maytag washer and dryer. The open plan home features tile floors throughout all living areas and a spacious kitchen with a large island and a walk-in pantry where you can store all your food items, as well as small kitchen appliances. The matching stainless steel appliances are Whirlpool. Located on the island, the sink allows for lots of extra granite counter space ready for cooking and baking. From the kitchen, you see the extra-large dining area that also opens to the living room making this a family-friendly space to share. The covered back porch reveals a beautiful view of the conservation area with mature trees filled with birds in song. As you move into the master bedroom, there is plenty of room for a king-size bed. The en-suite features a double sink and a large shower. There is an oversized closet for extra storage, as well as an ample-sized walk-in closet around the corner. The Parc Hill Trail meanders around the property where you can leisurely walk your dog, or go for a brisk walk with your friendly neighbors. The trail will also take you to the beautiful resort-style community pool and Cabana with plenty of room to swim or bask in the sun. Some of the SMART HOME features include an entry door smart light, an electronic front door lock, MyQ garage door entry, and an ADT security system, all controlled from your phone. In addition, the garage includes a 40-amp connection for an electric car charger. The HVAC is a Carrier 15 SEER unit. This beauty won't last. Come with your best offer today!
Location
State FL
County Volusia
Community Cadence/Parc Hill
Zoning R1
Rooms
Other Rooms Family Room, Great Room
Interior
Interior Features Eat-in Kitchen, Kitchen/Family Room Combo, Living Room/Dining Room Combo, Master Bedroom Main Floor, Open Floorplan, Smart Home, Stone Counters, Thermostat, Walk-In Closet(s), Window Treatments
Heating Central, Electric, Heat Pump
Cooling Central Air
Flooring Carpet, Ceramic Tile
Furnishings Unfurnished
Fireplace false
Appliance Dishwasher, Disposal, Dryer, Electric Water Heater, Microwave, Range, Refrigerator, Washer
Laundry Inside, Laundry Room
Exterior
Exterior Feature Irrigation System, Sidewalk, Sliding Doors
Parking Features Driveway, Electric Vehicle Charging Station(s), Garage Door Opener
Garage Spaces 2.0
Community Features Pool
Utilities Available BB/HS Internet Available, Cable Connected, Electricity Connected, Phone Available, Public, Sewer Connected, Street Lights, Underground Utilities, Water Connected
Amenities Available Pool, Trail(s)
View Trees/Woods
Roof Type Shingle
Porch Covered
Attached Garage true
Garage true
Private Pool No
Building
Lot Description Sidewalk, Paved
Story 1
Entry Level One
Foundation Slab
Lot Size Range 0 to less than 1/4
Builder Name DR Horton
Sewer Public Sewer
Water Public
Architectural Style Ranch
Structure Type Block
New Construction false
Construction Status Inspections
Schools
Elementary Schools Manatee Cove Elem
Middle Schools River Springs Middle School
High Schools University High School-Vol
Others
Pets Allowed Yes
HOA Fee Include Pool, Maintenance Grounds, Pool
Senior Community No
Ownership Fee Simple
Monthly Total Fees $80
Acceptable Financing Cash, Conventional, FHA, VA Loan
Membership Fee Required Required
Listing Terms Cash, Conventional, FHA, VA Loan
Special Listing Condition None
Read Less Info
Want to know what your home might be worth? Contact us for a FREE valuation!

Our team is ready to help you sell your home for the highest possible price ASAP

© 2024 My Florida Regional MLS DBA Stellar MLS. All Rights Reserved.
Bought with WATSON REALTY CORP

"My job is to find and attract mastery-based agents to the office, protect the culture, and make sure everyone is happy! "







