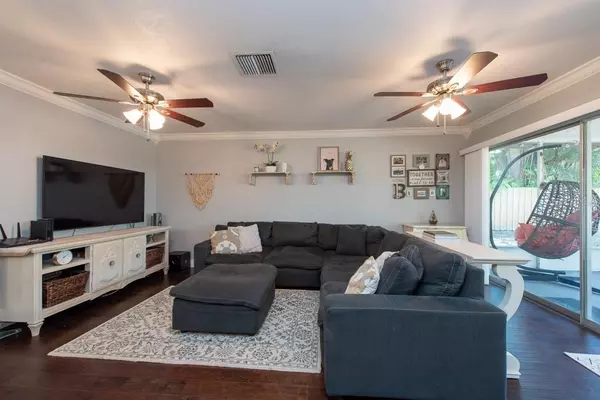$485,000
$410,000
18.3%For more information regarding the value of a property, please contact us for a free consultation.
3 Beds
2 Baths
1,275 SqFt
SOLD DATE : 07/06/2022
Key Details
Sold Price $485,000
Property Type Single Family Home
Sub Type Single Family Residence
Listing Status Sold
Purchase Type For Sale
Square Footage 1,275 sqft
Price per Sqft $380
Subdivision Guernsey Estates Add
MLS Listing ID T3377082
Sold Date 07/06/22
Bedrooms 3
Full Baths 2
Construction Status No Contingency
HOA Y/N No
Originating Board Stellar MLS
Year Built 1959
Annual Tax Amount $3,101
Lot Size 9,583 Sqft
Acres 0.22
Lot Dimensions 91x104
Property Description
Elegant and tastefully remodeled home leaves nothing to be desired on an OVERSIZED CORNER LOT. This 3 bed/2 bath/1 cg home features an open concept home featuring contemporary appointments with the comfortable and cozy spaces in desirable SOUTH TAMPA. This home offers a spacious GREAT ROOM w/ high ceilings, crown molding, gleaming dark wood tone flooring, and LARGE glass sliders leading to expansive screened lanai. The GOURMET KITCHEN is equipped w/ STAINLESS STEEL APPLIANCES, GRANITE counters, bright cabinets, and an OVERSIZED BREAKFAST BAR overlooking the GREAT ROOM. The master suite features beautiful wood flooring, a large closet and an updated en-suite bath with new vanity with granite countertop and new tile in the shower. Two additional bedrooms round out this impeccably updated home. This home features fantastic OUTDOOR LIVING SPACE! Enjoy your morning coffee on your EXPANSIVE SCREENED LANAI overlooking your private fully fenced in backyard. Perfect for entertaining family and friends! Great SOUTH TAMPA location! This property is expected to go fast! Close to the best shopping, Soho, Hyde Park, Bayshore, restaurants, hospitals, a short commute to Downtown Tampa and minutes from MacDill AFB. Blink and you will miss it!
Location
State FL
County Hillsborough
Community Guernsey Estates Add
Zoning RS-60
Rooms
Other Rooms Breakfast Room Separate, Great Room
Interior
Interior Features Ceiling Fans(s), Crown Molding, High Ceilings, Master Bedroom Main Floor, Open Floorplan, Stone Counters
Heating Central
Cooling Central Air
Flooring Ceramic Tile, Hardwood
Fireplace false
Appliance Dishwasher, Electric Water Heater, Microwave, Range, Refrigerator
Laundry In Garage
Exterior
Exterior Feature Fence, Rain Gutters, Sidewalk, Sliding Doors
Parking Features Driveway, Garage Door Opener
Garage Spaces 1.0
Utilities Available BB/HS Internet Available, Cable Available, Electricity Connected, Fiber Optics, Fire Hydrant, Phone Available, Sewer Connected, Street Lights, Water Connected
View City
Roof Type Shingle
Porch Covered, Enclosed, Rear Porch, Screened
Attached Garage true
Garage true
Private Pool No
Building
Lot Description Corner Lot, Flood Insurance Required, Near Marina, Oversized Lot, Paved
Story 1
Entry Level One
Foundation Slab
Lot Size Range 0 to less than 1/4
Sewer Public Sewer
Water Public
Architectural Style Ranch
Structure Type Stucco
New Construction false
Construction Status No Contingency
Schools
Elementary Schools Anderson-Hb
Middle Schools Madison-Hb
High Schools Robinson-Hb
Others
Pets Allowed Yes
Senior Community No
Ownership Fee Simple
Acceptable Financing Cash, Conventional, FHA, VA Loan
Listing Terms Cash, Conventional, FHA, VA Loan
Special Listing Condition None
Read Less Info
Want to know what your home might be worth? Contact us for a FREE valuation!

Our team is ready to help you sell your home for the highest possible price ASAP

© 2024 My Florida Regional MLS DBA Stellar MLS. All Rights Reserved.
Bought with SMITH & ASSOCIATES REAL ESTATE

"My job is to find and attract mastery-based agents to the office, protect the culture, and make sure everyone is happy! "







