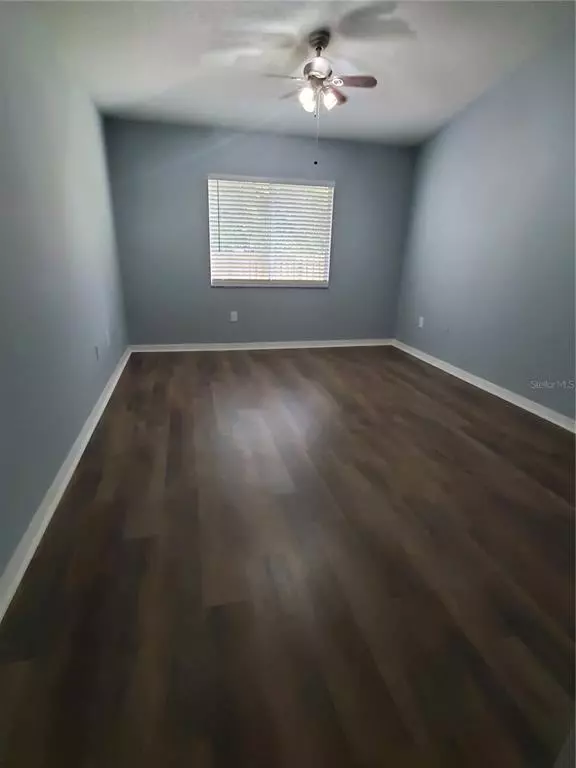$395,000
$390,000
1.3%For more information regarding the value of a property, please contact us for a free consultation.
4 Beds
2 Baths
1,507 SqFt
SOLD DATE : 07/14/2022
Key Details
Sold Price $395,000
Property Type Single Family Home
Sub Type Single Family Residence
Listing Status Sold
Purchase Type For Sale
Square Footage 1,507 sqft
Price per Sqft $262
Subdivision Somerset Tr D
MLS Listing ID U8163537
Sold Date 07/14/22
Bedrooms 4
Full Baths 2
Construction Status Financing
HOA Fees $50/qua
HOA Y/N Yes
Originating Board Stellar MLS
Year Built 2002
Annual Tax Amount $3,818
Lot Size 5,227 Sqft
Acres 0.12
Lot Dimensions 50x108
Property Description
Beautifully remodeled spacious 4 bedroom, 2 bath home, 2 car garage with large open floor plan located in the well kept community of Somerset. Newly painted inside and out, open kitchen with bar looking into the great room has new stainless steel appliances, shaker style cabinets, breakfast nook in kitchen, laundry room, new wood flooring throughout the home, split bedroom plan, large Master bedroom with en-suite featuring a garden tub/shower combination, double vanities with a walk-in closet. Generously sized great room with dining room combination with sliding glass doors looking out to the fenced in backyard where you can BBQ, mature shade trees. Enjoy the many amenities this community offers such as a lovely swimming pool, playground, volleyball court, and basketball court which is located just down the block from your home. Not in a flood zone, no CDD. Great location for shopping, and restaurants - about 20 minutes east of Tampa.
Location
State FL
County Hillsborough
Community Somerset Tr D
Zoning PD
Interior
Interior Features Cathedral Ceiling(s), Living Room/Dining Room Combo, Open Floorplan, Vaulted Ceiling(s)
Heating Central
Cooling Central Air
Flooring Hardwood
Furnishings Unfurnished
Fireplace false
Appliance Dishwasher, Range, Refrigerator
Laundry Inside, Laundry Room
Exterior
Exterior Feature Fence
Garage Spaces 2.0
Community Features Park, Playground, Pool
Utilities Available Public
Amenities Available Basketball Court, Gated, Park, Playground, Pool
Roof Type Shingle
Attached Garage true
Garage true
Private Pool No
Building
Story 1
Entry Level One
Foundation Slab
Lot Size Range 0 to less than 1/4
Sewer Public Sewer
Water Public
Structure Type Block
New Construction false
Construction Status Financing
Schools
Elementary Schools Nelson-Hb
Middle Schools Mulrennan-Hb
High Schools Durant-Hb
Others
Pets Allowed Yes
HOA Fee Include Pool, Recreational Facilities
Senior Community No
Ownership Fee Simple
Monthly Total Fees $50
Acceptable Financing Cash, Conventional, FHA, VA Loan
Membership Fee Required Required
Listing Terms Cash, Conventional, FHA, VA Loan
Special Listing Condition None
Read Less Info
Want to know what your home might be worth? Contact us for a FREE valuation!

Our team is ready to help you sell your home for the highest possible price ASAP

© 2024 My Florida Regional MLS DBA Stellar MLS. All Rights Reserved.
Bought with THE SHOP REAL ESTATE CO.

"My job is to find and attract mastery-based agents to the office, protect the culture, and make sure everyone is happy! "







