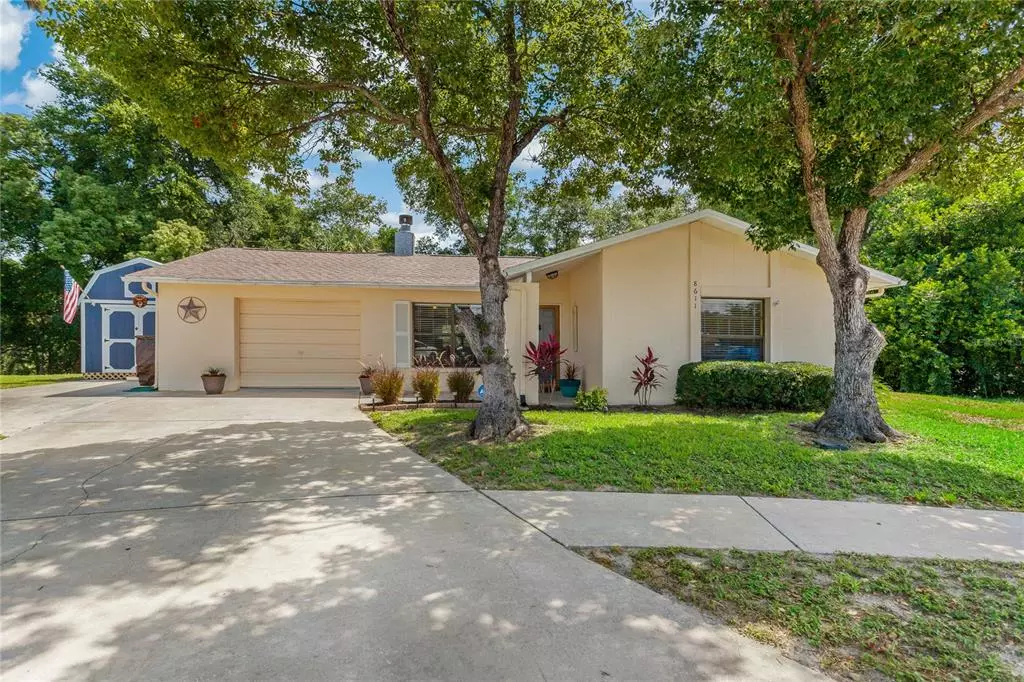$335,000
$325,000
3.1%For more information regarding the value of a property, please contact us for a free consultation.
3 Beds
3 Baths
1,529 SqFt
SOLD DATE : 08/05/2022
Key Details
Sold Price $335,000
Property Type Single Family Home
Sub Type Single Family Residence
Listing Status Sold
Purchase Type For Sale
Square Footage 1,529 sqft
Price per Sqft $219
Subdivision Bear Creek Sub
MLS Listing ID U8165177
Sold Date 08/05/22
Bedrooms 3
Full Baths 3
Construction Status Inspections
HOA Y/N No
Originating Board Stellar MLS
Year Built 1981
Annual Tax Amount $2,151
Lot Size 0.290 Acres
Acres 0.29
Property Description
This is the one you have been waiting for! Welcome home to this updated home tucked away at the end of a private cul-de-sac with wooded view. Walking in you will be impressed with the gorgeous laminate flooring throughout the main living areas. The living room features crown molding and a wood burning fireplace. The open kitchen is a dream with beautiful white cabinetry, granite countertops, and stainless steel appliances. The adjacent dining room is spacious and has a convenient breakfast bar. The garage has been converted into a 3rd bedroom and full bathroom. All three bathrooms in the home have been renovated. The outdoor living space is one of a kind. There is a large screened in covered patio, extended paver deck, and a huge fenced in backyard. Privacy abounds with a peaceful wooded view. This home has a convenient location near many shops, restaurants and a short drive to the beach. Welcome home!
Location
State FL
County Pasco
Community Bear Creek Sub
Zoning R4
Rooms
Other Rooms Inside Utility
Interior
Interior Features Ceiling Fans(s), Crown Molding, Open Floorplan, Split Bedroom, Stone Counters
Heating Central
Cooling Central Air
Flooring Carpet, Laminate
Fireplaces Type Living Room, Wood Burning
Fireplace true
Appliance Dishwasher, Dryer, Microwave, Range, Refrigerator, Washer
Laundry Inside, Laundry Room
Exterior
Exterior Feature Fence, Rain Gutters, Sidewalk
Parking Features Converted Garage, Golf Cart Garage
Fence Wood
Utilities Available Cable Available, Electricity Connected, Public, Sewer Connected, Water Connected
View Trees/Woods
Roof Type Shingle
Porch Rear Porch
Garage false
Private Pool No
Building
Lot Description Cul-De-Sac, Sidewalk, Paved
Entry Level One
Foundation Slab
Lot Size Range 1/4 to less than 1/2
Sewer Public Sewer
Water Public
Structure Type Block, Stucco
New Construction false
Construction Status Inspections
Schools
Elementary Schools Schrader Elementary-Po
Middle Schools Bayonet Point Middle-Po
High Schools Fivay High-Po
Others
Pets Allowed Yes
Senior Community No
Ownership Fee Simple
Acceptable Financing Cash, Conventional, VA Loan
Listing Terms Cash, Conventional, VA Loan
Special Listing Condition None
Read Less Info
Want to know what your home might be worth? Contact us for a FREE valuation!

Our team is ready to help you sell your home for the highest possible price ASAP

© 2024 My Florida Regional MLS DBA Stellar MLS. All Rights Reserved.
Bought with EXP REALTY LLC

"My job is to find and attract mastery-based agents to the office, protect the culture, and make sure everyone is happy! "







