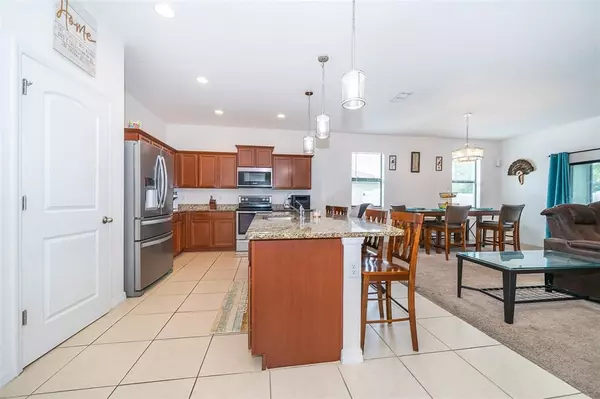$400,000
$400,000
For more information regarding the value of a property, please contact us for a free consultation.
4 Beds
2 Baths
2,108 SqFt
SOLD DATE : 08/16/2022
Key Details
Sold Price $400,000
Property Type Single Family Home
Sub Type Single Family Residence
Listing Status Sold
Purchase Type For Sale
Square Footage 2,108 sqft
Price per Sqft $189
Subdivision Crestridge At Estates
MLS Listing ID O6036575
Sold Date 08/16/22
Bedrooms 4
Full Baths 2
Construction Status Appraisal,Financing,Inspections
HOA Fees $59/qua
HOA Y/N Yes
Originating Board Stellar MLS
Year Built 2017
Annual Tax Amount $3,742
Lot Size 6,969 Sqft
Acres 0.16
Property Description
Welcome Home! You will fall in love with this Open Floorplan Santa Rosa by LGI Homes. This new, gorgeous one story home features 4 bedrooms and 2 full bathrooms, complete with over $10,000 in upgrades including all energy efficient stainless steel kitchen appliances, spacious granite countertops, custom wood cabinets, beautiful tile floors, brushed nickel hardware and an attached two car garage. The Santa Rosa showcases a master suite complete with a walk-in closet and a double-sink vanity, a separate laundry room, mud room, and split bedrooms for ultimate privacy. FENCED backyard and screened patio so you can enjoy the great outdoors without all the critters that come with it! This home has new trendy light fixtures to make your home stand out! In addition, Crestridge at Estates at Cherry Lake offers residents numerous amenities including community parks, conservation areas and lakes, nature preserves and trails, and world class water recreation. Do not miss out on this house and the opportunity to live in the rolling hills of Groveland!
Location
State FL
County Lake
Community Crestridge At Estates
Interior
Interior Features Ceiling Fans(s), Eat-in Kitchen, Living Room/Dining Room Combo, Open Floorplan, Solid Surface Counters, Solid Wood Cabinets, Split Bedroom, Walk-In Closet(s)
Heating Central, Electric
Cooling Central Air
Flooring Carpet, Ceramic Tile
Fireplace false
Appliance Microwave, Range, Refrigerator
Exterior
Exterior Feature Fence, Sidewalk
Garage Spaces 2.0
Fence Vinyl
Utilities Available Cable Connected, Public
Roof Type Shingle
Attached Garage true
Garage true
Private Pool No
Building
Story 1
Entry Level One
Foundation Slab
Lot Size Range 0 to less than 1/4
Sewer Public Sewer
Water Public
Structure Type Block, Stucco
New Construction false
Construction Status Appraisal,Financing,Inspections
Others
Pets Allowed Yes
Senior Community No
Ownership Fee Simple
Monthly Total Fees $59
Acceptable Financing Cash, Conventional, FHA, VA Loan
Membership Fee Required Required
Listing Terms Cash, Conventional, FHA, VA Loan
Special Listing Condition None
Read Less Info
Want to know what your home might be worth? Contact us for a FREE valuation!

Our team is ready to help you sell your home for the highest possible price ASAP

© 2025 My Florida Regional MLS DBA Stellar MLS. All Rights Reserved.
Bought with KELLER WILLIAMS REALTY NEW TAMPA
"My job is to find and attract mastery-based agents to the office, protect the culture, and make sure everyone is happy! "







