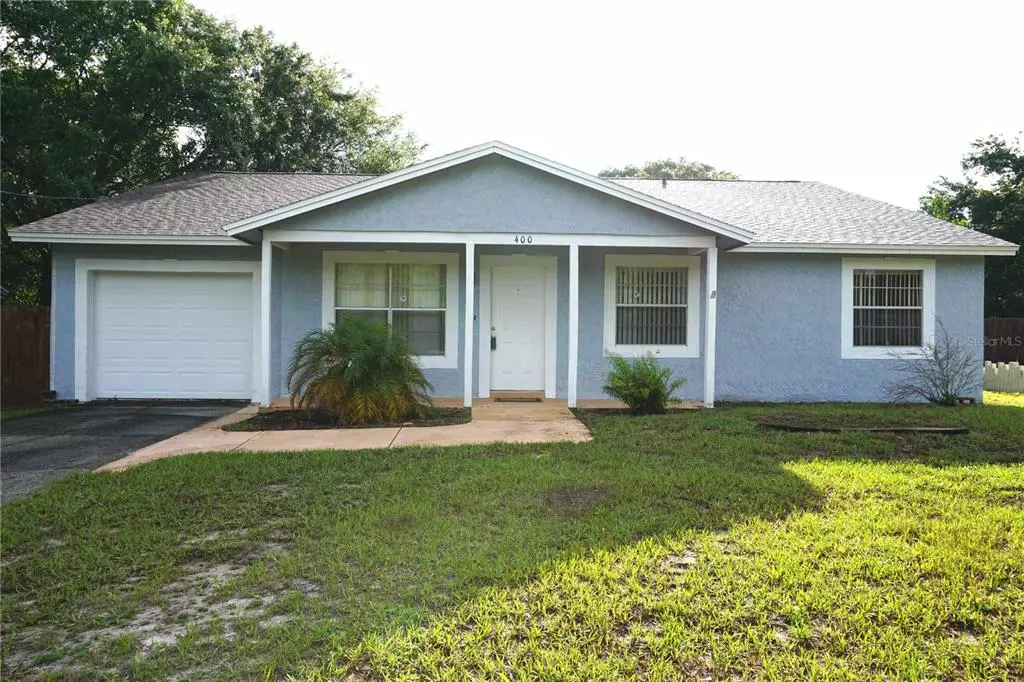$350,000
$399,900
12.5%For more information regarding the value of a property, please contact us for a free consultation.
3 Beds
3 Baths
2,026 SqFt
SOLD DATE : 08/16/2022
Key Details
Sold Price $350,000
Property Type Single Family Home
Sub Type Single Family Residence
Listing Status Sold
Purchase Type For Sale
Square Footage 2,026 sqft
Price per Sqft $172
Subdivision Geneva
MLS Listing ID U8165361
Sold Date 08/16/22
Bedrooms 3
Full Baths 2
Half Baths 1
Construction Status Appraisal,Financing
HOA Y/N No
Originating Board Stellar MLS
Year Built 1987
Annual Tax Amount $3,557
Lot Size 9,583 Sqft
Acres 0.22
Lot Dimensions 70x134
Property Description
Right in the Heart of Geneva providing the best of what this amazing close knit community has to offer! This lovely Ranch home has a sprawling open floor plan on a wonderful wooded lot and No HOA- so bring your Toys! A lovely updated kitchen with granite countertops, wood cabinets, and stainless steel appliances that features a bar top overlooking the huge Family room. Off of the kitchen is a nice dinette area that makes meal time a breeze. The impressive Master bedroom is over-sized and has plenty of space to setup a home office or nice sitting area for evening TV or Book Reading. Master Bath has a large garden tub shower combo, dual sinks with ample counter space, seperate water closet with a hand sink, and private access to the backyard. Bedrooms are setup in a split floor plan style with the master and spare bedrooms being on opposite sides of the home. The large patio is accessed from the Family room via sliding glass door and overlooks the nice sized fenced in backyard with space for a playground, garden, etc. The attached Single Car garage features a garage door opener and Laundry Appliances hook-ups. Extra Features to note are the water softener, recessed lighting, pull-down attic stairs, and dual thermostats. Roof was replaced in 2020. Zoned for Seminole County Schools and located very close to the Elementary School. Home is convenient to show so don't delay come see this wonderful home today!
Location
State FL
County Seminole
Community Geneva
Zoning R-1
Interior
Interior Features Ceiling Fans(s), Eat-in Kitchen, Open Floorplan, Solid Wood Cabinets, Stone Counters
Heating Central
Cooling Central Air
Flooring Carpet, Ceramic Tile, Laminate
Fireplace false
Appliance Dishwasher, Electric Water Heater, Microwave, Range, Refrigerator, Water Filtration System
Laundry In Garage
Exterior
Exterior Feature Fence, Sliding Doors
Parking Features Garage Door Opener
Garage Spaces 1.0
Fence Wood
Utilities Available Electricity Connected
View Trees/Woods
Roof Type Shingle
Porch Front Porch, Patio
Attached Garage true
Garage true
Private Pool No
Building
Story 1
Entry Level One
Foundation Slab
Lot Size Range 0 to less than 1/4
Sewer Septic Tank
Water Well
Architectural Style Ranch
Structure Type Stucco, Wood Frame
New Construction false
Construction Status Appraisal,Financing
Others
Senior Community No
Ownership Fee Simple
Acceptable Financing Cash, Conventional, FHA, VA Loan
Listing Terms Cash, Conventional, FHA, VA Loan
Special Listing Condition None
Read Less Info
Want to know what your home might be worth? Contact us for a FREE valuation!

Our team is ready to help you sell your home for the highest possible price ASAP

© 2025 My Florida Regional MLS DBA Stellar MLS. All Rights Reserved.
Bought with FOREVER FLORIDA REAL ESTATE
"My job is to find and attract mastery-based agents to the office, protect the culture, and make sure everyone is happy! "







