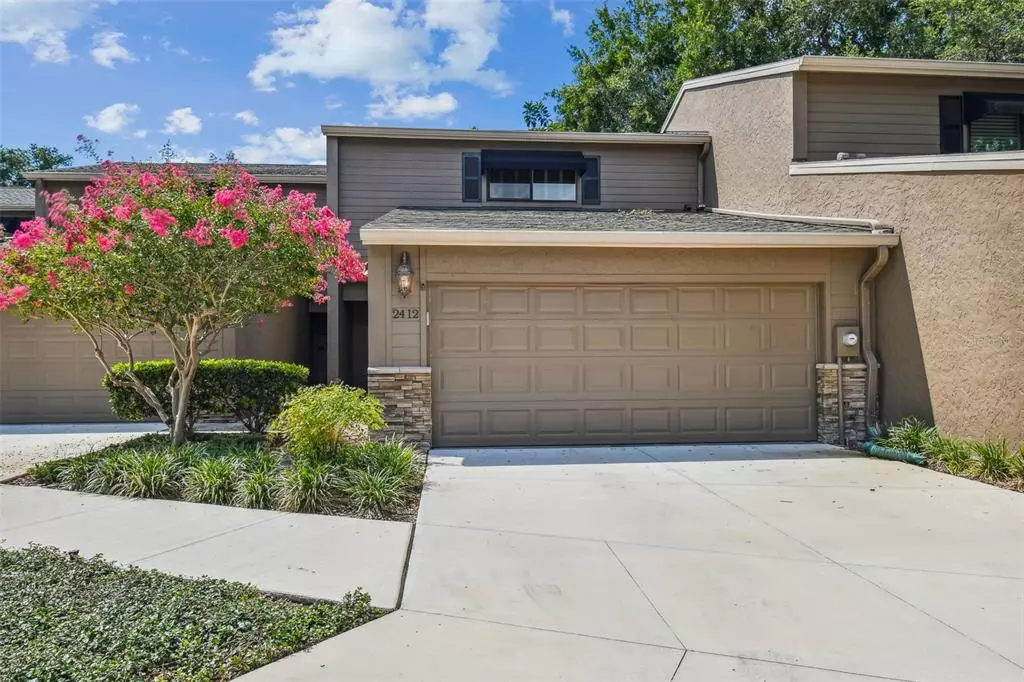$580,000
$575,000
0.9%For more information regarding the value of a property, please contact us for a free consultation.
3 Beds
3 Baths
1,511 SqFt
SOLD DATE : 08/18/2022
Key Details
Sold Price $580,000
Property Type Townhouse
Sub Type Townhouse
Listing Status Sold
Purchase Type For Sale
Square Footage 1,511 sqft
Price per Sqft $383
Subdivision Chicago Ave Sub
MLS Listing ID T3387360
Sold Date 08/18/22
Bedrooms 3
Full Baths 2
Half Baths 1
Construction Status Appraisal,Inspections
HOA Fees $75/mo
HOA Y/N Yes
Originating Board Stellar MLS
Year Built 1983
Annual Tax Amount $1,967
Lot Size 2,613 Sqft
Acres 0.06
Property Description
New to the market, a "hidden jewel" nestled between Hyde Park, New Suburb Beautiful, Bayshore Gardens! This quaint townhome community is perfect for the discerning buyer who wants to be in a prime South Tampa location, have low maintenance, and no flood zone! This Chicago Avenue Townhome boasts a spacious 1511 sqft, featuring 3 bedrooms, 2 1/2 baths, a wood burning fireplace and a 2-car garage. Updates include exterior paint and stacked stone accents, garage door(hurricane rated), roof(2018), downstairs hurricane window/slider and luxury vinyl flooring(2019), and Trane A/C(2020). A low HOA of $75/mth, maintenance free landscaping and great neighbors make this the perfect home! Or, if you have been searching for a home away from home, look no further... come enjoy the downtown culture and all that Tampa has to offer! Plus, plenty of exercise options await along the iconic Bayshore Boulevard, just 5 blocks away! Conveniently located with top rated schools (Plant, Wilson, Mitchell), hospitals, trendy restaurants, shopping, Tampa Bay area beaches, Tampa International Airport and MacDill AFB. This is one you don't want to miss!
Location
State FL
County Hillsborough
Community Chicago Ave Sub
Zoning PD
Rooms
Other Rooms Inside Utility
Interior
Interior Features Living Room/Dining Room Combo, Master Bedroom Upstairs, Solid Surface Counters, Walk-In Closet(s)
Heating Electric
Cooling Central Air
Flooring Carpet, Tile, Vinyl
Fireplaces Type Living Room, Wood Burning
Furnishings Unfurnished
Fireplace true
Appliance Dishwasher, Dryer, Microwave, Range, Refrigerator, Washer
Laundry Laundry Room
Exterior
Exterior Feature Awning(s), Fence, Sidewalk, Sliding Doors
Parking Features Garage Door Opener
Garage Spaces 2.0
Community Features Deed Restrictions
Utilities Available BB/HS Internet Available, Cable Available, Electricity Connected, Public, Sewer Connected, Water Connected
Roof Type Shingle
Porch Patio
Attached Garage true
Garage true
Private Pool No
Building
Lot Description City Limits, Sidewalk, Paved
Entry Level Two
Foundation Slab
Lot Size Range 0 to less than 1/4
Sewer Public Sewer
Water Public
Structure Type Block, Stone, Stucco, Wood Frame, Wood Siding
New Construction false
Construction Status Appraisal,Inspections
Schools
Elementary Schools Mitchell-Hb
Middle Schools Wilson-Hb
High Schools Plant-Hb
Others
Pets Allowed Yes
HOA Fee Include Maintenance Grounds
Senior Community No
Ownership Fee Simple
Monthly Total Fees $75
Acceptable Financing Cash, Conventional, VA Loan
Membership Fee Required Required
Listing Terms Cash, Conventional, VA Loan
Num of Pet 2
Special Listing Condition None
Read Less Info
Want to know what your home might be worth? Contact us for a FREE valuation!

Our team is ready to help you sell your home for the highest possible price ASAP

© 2024 My Florida Regional MLS DBA Stellar MLS. All Rights Reserved.
Bought with BLAKE REAL ESTATE INC

"My job is to find and attract mastery-based agents to the office, protect the culture, and make sure everyone is happy! "







