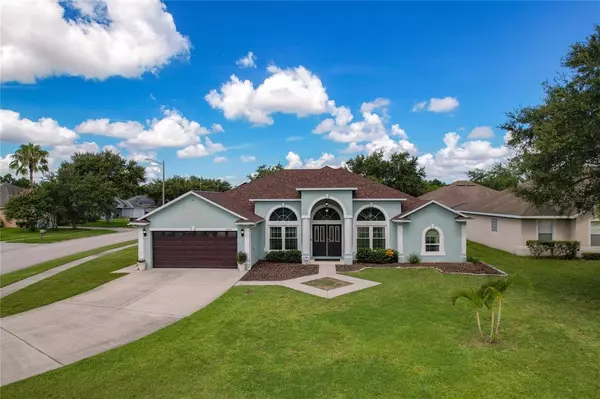$436,500
$450,000
3.0%For more information regarding the value of a property, please contact us for a free consultation.
4 Beds
3 Baths
2,284 SqFt
SOLD DATE : 08/22/2022
Key Details
Sold Price $436,500
Property Type Single Family Home
Sub Type Single Family Residence
Listing Status Sold
Purchase Type For Sale
Square Footage 2,284 sqft
Price per Sqft $191
Subdivision Canoe Creek Lakes Unit 10
MLS Listing ID O6036546
Sold Date 08/22/22
Bedrooms 4
Full Baths 3
HOA Fees $18/ann
HOA Y/N Yes
Originating Board Stellar MLS
Year Built 2005
Annual Tax Amount $1,978
Lot Size 0.280 Acres
Acres 0.28
Property Description
Back on the market the Buyer had a family emergency out of the country, so don't miss your opportunity...This spacious, 1 story home on a corner lot is located in the desirable community of Canoe Creek Lakes. Featuring 4 bedrooms, 3 full bathrooms, high ceilings, a split floor plan, and a pool! The large master bedroom and bath are a sanctuary with lots of natural light and sliding doors to the pool lanai. The open family room leads into the eat-in kitchen that offers plenty of storage and a large pantry.
Step from the living area into the screened pool deck perfect for entertaining The 4th bedroom and 3 bathroom are situated with a private entrance from the pool area and privacy door to the living room. Centrally located in St. Cloud, you will be close to grocery stores, restaurants and the Florida Turnpike is close by, making it easy to get to area attractions, Orlando Int’l Airport, and the beaches.
Location
State FL
County Osceola
Community Canoe Creek Lakes Unit 10
Zoning SR1B
Interior
Interior Features Ceiling Fans(s), High Ceilings, Kitchen/Family Room Combo, Split Bedroom, Walk-In Closet(s)
Heating Solar
Cooling Central Air
Flooring Carpet, Laminate, Tile
Fireplace false
Appliance Dishwasher, Disposal, Dryer, Electric Water Heater, Microwave, Range, Refrigerator, Water Filtration System
Laundry Inside, Laundry Room
Exterior
Exterior Feature Sidewalk, Sliding Doors
Parking Features Garage Door Opener
Garage Spaces 2.0
Pool In Ground, Screen Enclosure, Solar Power Pump
Utilities Available Cable Connected, Electricity Connected, Sewer Connected, Solar, Water Connected
Roof Type Shingle
Porch Covered
Attached Garage true
Garage true
Private Pool Yes
Building
Lot Description Corner Lot, Cul-De-Sac, City Limits, Sidewalk
Story 1
Entry Level One
Foundation Slab
Lot Size Range 1/4 to less than 1/2
Sewer Public Sewer
Water Public
Structure Type Block, Stucco
New Construction false
Schools
Elementary Schools St Cloud Elem
Middle Schools St. Cloud Middle (6-8)
High Schools St. Cloud High School
Others
Pets Allowed Yes
Senior Community No
Ownership Fee Simple
Monthly Total Fees $18
Acceptable Financing Cash, Conventional, FHA, VA Loan
Membership Fee Required Required
Listing Terms Cash, Conventional, FHA, VA Loan
Special Listing Condition None
Read Less Info
Want to know what your home might be worth? Contact us for a FREE valuation!

Our team is ready to help you sell your home for the highest possible price ASAP

© 2024 My Florida Regional MLS DBA Stellar MLS. All Rights Reserved.
Bought with TERRY REAL ESTATE SERVS PLLC

"My job is to find and attract mastery-based agents to the office, protect the culture, and make sure everyone is happy! "







