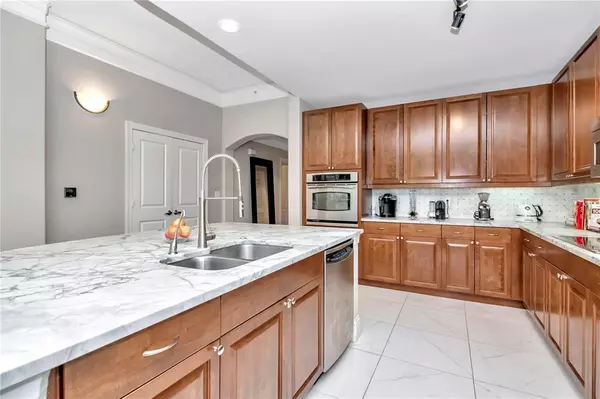$899,000
$899,000
For more information regarding the value of a property, please contact us for a free consultation.
3 Beds
2 Baths
1,980 SqFt
SOLD DATE : 08/24/2022
Key Details
Sold Price $899,000
Property Type Condo
Sub Type Condominium
Listing Status Sold
Purchase Type For Sale
Square Footage 1,980 sqft
Price per Sqft $454
Subdivision Christiansted A Condo
MLS Listing ID T3376788
Sold Date 08/24/22
Bedrooms 3
Full Baths 2
HOA Fees $900/mo
HOA Y/N Yes
Originating Board Stellar MLS
Year Built 2006
Annual Tax Amount $10,834
Property Description
Welcome to the Christiansted, a boutique condominium conveniently located just off South Tampa's iconic Bayshore Boulevard and minutes to downtown Tampa, Hyde Park & Tampa General Hospital. Upon entering the residence, the entry is flanked by the 2 secondary bedrooms that share a hall bath. The eat-in kitchen is very spacious featuring stainless steel appliances & a large granite island that overlooks the great room. Enjoy relaxing on the balcony with access from the great room & owners retreat with water views of Bayshore. Double doors from the great room lead into the owners retreat that includes dual vanities, walk-in closet & walk-in shower plus another separate shower with soaking tub. Wonderful location to Bayshore Blvd, restaurants and shopping, plus minutes to Hyde Park, Soho, Downtown, TIA, International Mall, and the Gulf beaches. Amenities: Patio area with an outdoor grill, seating area and a gas fireplace for cooking out & entertaining, gated area for dogs or lounging. The secured parking garage has 2 assigned parking spaces and a large storage area.
Location
State FL
County Hillsborough
Community Christiansted A Condo
Zoning PD
Rooms
Other Rooms Storage Rooms
Interior
Interior Features Ceiling Fans(s), High Ceilings, Kitchen/Family Room Combo, Living Room/Dining Room Combo, Open Floorplan, Other, Solid Wood Cabinets, Tray Ceiling(s), Walk-In Closet(s), Window Treatments
Heating Central
Cooling Central Air
Flooring Ceramic Tile, Wood
Fireplace false
Appliance Bar Fridge, Convection Oven, Cooktop, Dishwasher, Disposal, Electric Water Heater, Exhaust Fan, Microwave, Range, Refrigerator, Wine Refrigerator
Laundry Inside, Laundry Room
Exterior
Exterior Feature Balcony, Dog Run, Outdoor Grill, Sliding Doors, Storage
Parking Features Assigned, Covered, On Street
Garage Spaces 2.0
Community Features Buyer Approval Required, Gated
Utilities Available Cable Available, Electricity Connected, Public, Street Lights
Amenities Available Elevator(s), Gated, Storage
View Y/N 1
View Water
Roof Type Other
Attached Garage false
Garage true
Private Pool No
Building
Lot Description Near Public Transit
Story 4
Entry Level One
Foundation Slab
Lot Size Range Non-Applicable
Sewer Public Sewer
Water Public
Architectural Style Contemporary
Structure Type Block
New Construction false
Schools
Elementary Schools Gorrie-Hb
Middle Schools Wilson-Hb
High Schools Plant-Hb
Others
Pets Allowed Breed Restrictions, Yes
HOA Fee Include Insurance, Maintenance Structure, Sewer, Trash, Water
Senior Community No
Pet Size Medium (36-60 Lbs.)
Ownership Condominium
Monthly Total Fees $900
Acceptable Financing Cash, Conventional
Membership Fee Required Required
Listing Terms Cash, Conventional
Num of Pet 1
Special Listing Condition None
Read Less Info
Want to know what your home might be worth? Contact us for a FREE valuation!

Our team is ready to help you sell your home for the highest possible price ASAP

© 2024 My Florida Regional MLS DBA Stellar MLS. All Rights Reserved.
Bought with KELLER WILLIAMS SOUTH TAMPA

"My job is to find and attract mastery-based agents to the office, protect the culture, and make sure everyone is happy! "







