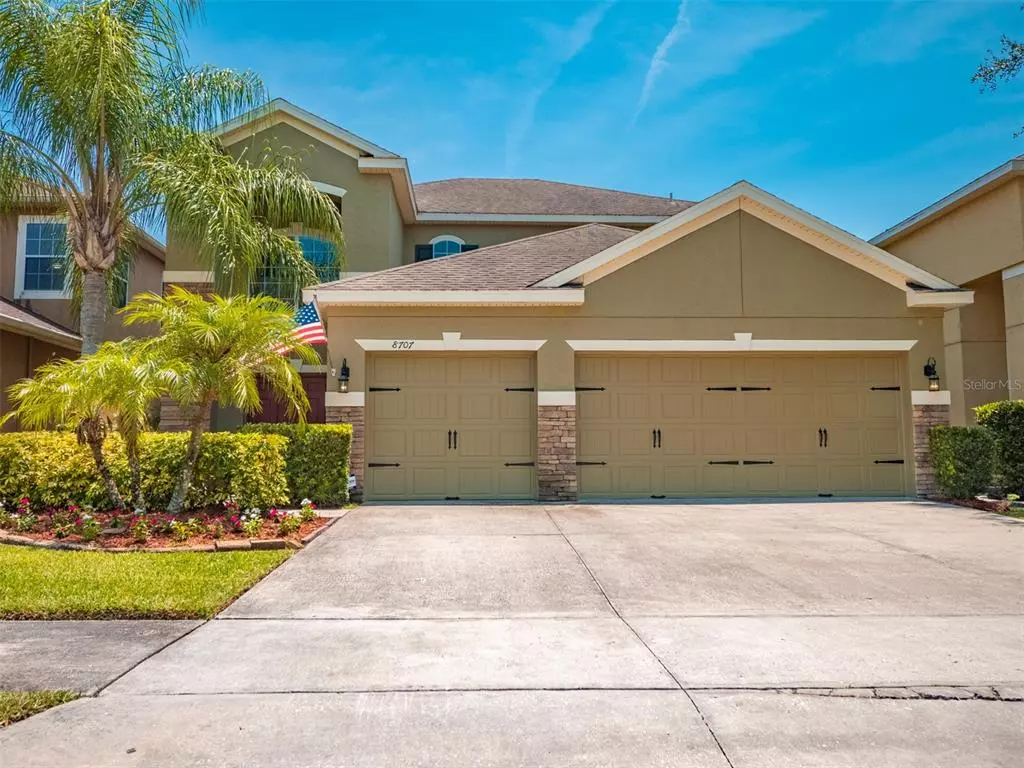$550,000
$557,400
1.3%For more information regarding the value of a property, please contact us for a free consultation.
4 Beds
3 Baths
2,579 SqFt
SOLD DATE : 08/30/2022
Key Details
Sold Price $550,000
Property Type Single Family Home
Sub Type Single Family Residence
Listing Status Sold
Purchase Type For Sale
Square Footage 2,579 sqft
Price per Sqft $213
Subdivision Clifton Park
MLS Listing ID O6037189
Sold Date 08/30/22
Bedrooms 4
Full Baths 3
Construction Status Inspections
HOA Fees $60/qua
HOA Y/N Yes
Originating Board Stellar MLS
Year Built 2009
Annual Tax Amount $3,311
Lot Size 6,534 Sqft
Acres 0.15
Property Description
One or more photo(s) has been virtually staged. Two-story home with 3-car garage and pond frontage located in Clifton Park in Oviedo! Only 1 owner and immaculately maintained. This 4 bedroom, 3 bath built in 2009 features Luxury Vinyl Plank throughout the formal living areas, an open concept with formal living and dining room, and separate family room open to the kitchen. As you enter the home a welcoming foyer opens to the formal living room and dining room. The staircase leads to the 2nd floor bedrooms and loft. Downstairs there is one guest bedroom and full bathroom located just off the formal dining space. The family room and kitchen are the perfect area to entertain with french doors leading to the screened in lanai. Large windows and french doors offer natural light and water views! The family room features Bose speakers and is pre-wired for a home theater! Step out back into the fully fenced in backyard that features views of the pond, aluminum fence to give the furry family members room to roam, and a fire pit area under the shady oaks. This backyard is a perfect retreat after a long day with serene views of the water and walking trail! Inside the spacious kitchen offers granite countertops, 42" cabinets with crown molding, walk-in pantry, stainless appliances, wine fridge and a spacious island for prep work. The attached 3 car garage gives you plenty of room to actually park a car and still store all of your toys and tools with an additional storage closet! Upstairs you will find a loft space perfect for a home office, playroom, or TV room. Two additional bedrooms share a hall bath and are split from the master. The spacious master overlooks the water views and features a walk-in closet and huge bathroom with dual sinks and Marlique marble countertops, garden spa tub with jets and separate shower. Other upgrades include Cat 5 Telephone pre-wire, architectural shingle roof, and a deluxe central vacuum system with 2 “pans” to sweep dust and debris into the vacuum. The community has a Private resort style community pool, fully equipped new clubhouse, nature trails around the lake, and 2 playgrounds. Convenient to restaurants and retail in Oviedo, Publix, or bike to the Seminole County Trail! Just around the corner from the 417 Expressway for easy access to everywhere in Central Florida! Schedule your private showing today.
Location
State FL
County Seminole
Community Clifton Park
Zoning PUD
Rooms
Other Rooms Inside Utility, Loft
Interior
Interior Features Ceiling Fans(s), Central Vaccum, Living Room/Dining Room Combo, Master Bedroom Upstairs, Open Floorplan, Solid Surface Counters, Solid Wood Cabinets, Split Bedroom, Stone Counters, Thermostat, Walk-In Closet(s), Window Treatments
Heating Electric
Cooling Central Air
Flooring Carpet, Laminate, Tile, Vinyl
Fireplace false
Appliance Dishwasher, Disposal, Microwave, Range, Refrigerator, Wine Refrigerator
Laundry Upper Level
Exterior
Exterior Feature Fence, French Doors, Sidewalk
Garage Driveway
Garage Spaces 3.0
Fence Other
Community Features Deed Restrictions, Playground, Pool, Sidewalks
Utilities Available BB/HS Internet Available, Cable Available, Electricity Connected, Sewer Connected, Water Connected
Amenities Available Playground, Pool, Recreation Facilities, Trail(s)
View Y/N 1
Roof Type Shingle
Porch Rear Porch, Screened
Attached Garage true
Garage true
Private Pool No
Building
Lot Description Sidewalk, Paved
Entry Level Two
Foundation Slab
Lot Size Range 0 to less than 1/4
Sewer Public Sewer
Water Public
Architectural Style Florida
Structure Type Stucco
New Construction false
Construction Status Inspections
Schools
Elementary Schools Eastbrook Elementary
Middle Schools Tuskawilla Middle
High Schools Lake Howell High
Others
Pets Allowed Yes
HOA Fee Include Pool, Maintenance Grounds, Management, Pool, Recreational Facilities
Senior Community No
Ownership Fee Simple
Monthly Total Fees $60
Acceptable Financing Cash, Conventional, VA Loan
Membership Fee Required Required
Listing Terms Cash, Conventional, VA Loan
Special Listing Condition None
Read Less Info
Want to know what your home might be worth? Contact us for a FREE valuation!

Our team is ready to help you sell your home for the highest possible price ASAP

© 2024 My Florida Regional MLS DBA Stellar MLS. All Rights Reserved.
Bought with FLORIDA REALTY INVESTMENTS

"My job is to find and attract mastery-based agents to the office, protect the culture, and make sure everyone is happy! "







