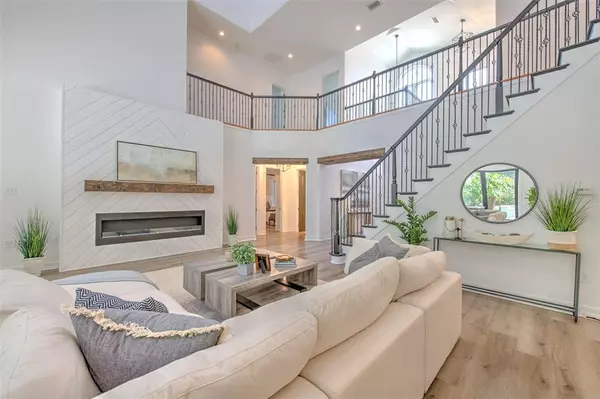$1,300,000
$1,499,950
13.3%For more information regarding the value of a property, please contact us for a free consultation.
7 Beds
8 Baths
5,756 SqFt
SOLD DATE : 09/16/2022
Key Details
Sold Price $1,300,000
Property Type Single Family Home
Sub Type Single Family Residence
Listing Status Sold
Purchase Type For Sale
Square Footage 5,756 sqft
Price per Sqft $225
Subdivision Shoals
MLS Listing ID T3371826
Sold Date 09/16/22
Bedrooms 7
Full Baths 7
Half Baths 1
Construction Status Inspections
HOA Fees $95
HOA Y/N Yes
Originating Board Stellar MLS
Year Built 2005
Annual Tax Amount $18,130
Lot Size 0.600 Acres
Acres 0.6
Lot Dimensions 193x135
Property Description
WOW..REMODELED & UPDATED CUSTOM Built 7 Bedroom, 7.5 Bath, over sized Garage, HEATED POOL Home with SPA, located in the PRIVATE 15 Residence of Custom Built Homes in GATED Community of Shoals. This HOME has it all including professionally designed & decorated, with 8 ft doors, 10 ft ceilings, 28 ft ceiling in Foyer & FAMILY room & Ethanol burning shiplap fireplace. NEW Luxury Vinyl plank floors all downstairs & in 5 bathrooms. Honed MARBLE Kitchen countertops, Back Splash, & Island with 2 waterfall edges, 42 inch wood cabinets, 2 ovens, microwave, Stove Top Gas Range, Walk in Pantry with shiplap accent wall, under stair wine room, large Formal dining/piano room with shiplap & crown molding on ceiling & decorative Barn doors. Formal living room, sep dinette/breakfast room. Downstairs Master Retreat has shiplap accent wall, custom Barn doors, custom Carrara porcelain tile on Bath floor & walls of walk in shower, gorgeous free standing tub, floating dual sink vanity & updated water closet. Bedroom 2 is downstairs currently used as office with full guest bath just adjacent. UP the Beautiful Grand Stairway with its wrought iron railing there is a walkway that overlooks first Floor & leads to the 4 upstairs Bedrooms, 3 of which have en-suite Baths, & walk-in closets. Bedroom 4 is adjacent to Full Hall Bath. Home has Also been recently updated with 2 Tankless natural gas Hot water Heaters. The POOL is Heated & has spa. outdoor Kitchen with grill, sink, ice maker & 1/2 Bath along with outside shower. Just outside the pool area is a Firepit, & BEAUTIFUL Park like grounds & even a swing. Leading from House (inside Laundry) to the garage is a covered Breezeway, Large enough for 2 cars. Garage has 3 doors with tandem parking & over 1000 sq feet (large enough to house all the Toys) & is air conditioned with its own heat pump. (IF added into heated sq ft would make this Home over 8500 sq ft.) A Back up generator is included. Above the Garage is Bedroom #7/Media Room with Full Bath & Walk in Closet. Great for Mother-in-Law suite or an office. ALL this AND a NEW ROOF August 2021. CALL Now For a PERSONAL Tour of this LOVELY one of a kind HOME.
Location
State FL
County Hillsborough
Community Shoals
Zoning RSC-2
Rooms
Other Rooms Family Room, Formal Dining Room Separate, Formal Living Room Separate, Great Room, Inside Utility, Interior In-Law Suite, Loft, Media Room
Interior
Interior Features Cathedral Ceiling(s), Ceiling Fans(s), Crown Molding, High Ceilings, Kitchen/Family Room Combo, Living Room/Dining Room Combo, Master Bedroom Main Floor, Open Floorplan, Solid Surface Counters, Solid Wood Cabinets, Split Bedroom, Stone Counters, Vaulted Ceiling(s), Walk-In Closet(s), Wet Bar
Heating Central
Cooling Central Air
Flooring Carpet, Ceramic Tile
Fireplaces Type Gas, Family Room
Furnishings Unfurnished
Fireplace true
Appliance Built-In Oven, Cooktop, Dishwasher, Dryer, Electric Water Heater, Microwave, Range, Range Hood, Refrigerator, Washer
Laundry Laundry Room
Exterior
Exterior Feature French Doors, Sliding Doors
Parking Features Bath In Garage, Circular Driveway, Covered, Driveway, Garage Door Opener, Garage Faces Rear, Ground Level, Oversized
Garage Spaces 5.0
Pool Deck, Gunite, Heated, In Ground, Lighting, Screen Enclosure
Community Features Deed Restrictions, Gated
Utilities Available BB/HS Internet Available, Cable Available, Electricity Connected, Fire Hydrant
Amenities Available Gated
View Pool, Trees/Woods
Roof Type Shingle
Porch Covered, Deck, Enclosed, Front Porch, Patio, Screened
Attached Garage false
Garage true
Private Pool Yes
Building
Lot Description Corner Lot, Cul-De-Sac, In County, Oversized Lot, Sidewalk, Street Brick, Street Dead-End, Paved, Private
Story 2
Entry Level Two
Foundation Slab
Lot Size Range 1/2 to less than 1
Sewer Public Sewer
Water Public
Structure Type Block
New Construction false
Construction Status Inspections
Schools
Elementary Schools Cimino-Hb
Middle Schools Burns-Hb
High Schools Bloomingdale-Hb
Others
Pets Allowed Yes
HOA Fee Include Private Road
Senior Community No
Ownership Fee Simple
Monthly Total Fees $191
Acceptable Financing Cash, Conventional
Membership Fee Required Required
Listing Terms Cash, Conventional
Num of Pet 2
Special Listing Condition None
Read Less Info
Want to know what your home might be worth? Contact us for a FREE valuation!

Our team is ready to help you sell your home for the highest possible price ASAP

© 2024 My Florida Regional MLS DBA Stellar MLS. All Rights Reserved.
Bought with COLDWELL BANKER REALTY

"My job is to find and attract mastery-based agents to the office, protect the culture, and make sure everyone is happy! "







