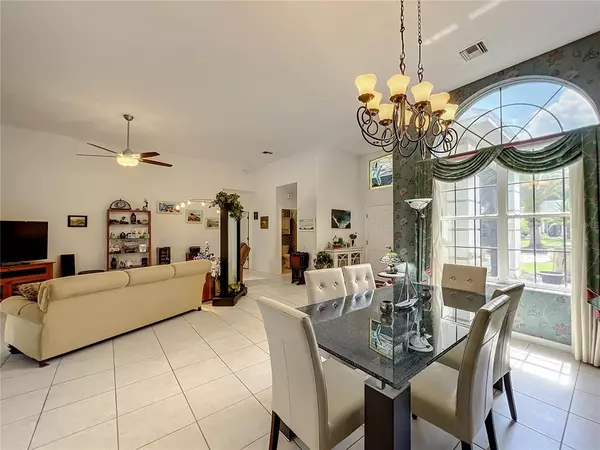$618,000
$650,000
4.9%For more information regarding the value of a property, please contact us for a free consultation.
4 Beds
4 Baths
3,145 SqFt
SOLD DATE : 09/16/2022
Key Details
Sold Price $618,000
Property Type Single Family Home
Sub Type Single Family Residence
Listing Status Sold
Purchase Type For Sale
Square Footage 3,145 sqft
Price per Sqft $196
Subdivision Harbor Hills Unit 01
MLS Listing ID O6026030
Sold Date 09/16/22
Bedrooms 4
Full Baths 3
Half Baths 1
Construction Status Inspections
HOA Fees $182/qua
HOA Y/N Yes
Originating Board Stellar MLS
Year Built 1991
Annual Tax Amount $4,617
Lot Size 0.500 Acres
Acres 0.5
Property Description
Come enjoy the privacy, security and serenity of Harbor Hills while providing a place to socialize, interact and celebrate life. Located in the rolling hills of Lady Lake overlooking Lake Griffin, this established, all ages community features all the amenities that the most discriminating luxury buyer would seek. Manned guard gate, access to Lake Griffin via the community boat dock and launch, and many other traditional country club amenities. Located just east of The Villages, convenience abounds with endless shopping, dining and entertainment options just moments away. Built with details in mind, this home exemplifies the craftsmanship and layout of a well-designed and functional custom home. From the curb, the home is inviting and warm. Invite all your friends and family over! There is no shortage of parking for dinner parties and barbecues with a side entry, three-car garage, extended driveway and stately circular drive that centers focus on the front of the home. The spacious and sprawling interior provides a perfect balance of form and function while still retaining a mature elegance and playful Florida lifestyle. Upon entry, you are greeted with tall, volume ceilings, a spacious formal living room that overlooks the resort-like pool area via large three pane glass sliding doors, and a formal dining area large enough to accommodate family and friends for holidays and events. The home office is located just off the formal living area and features built-ins and desk space providing a quiet place, allowing you to focus your energy on the tasks at hand. Embodying the essence of a true Florida home, this home layout places emphasis on bringing outdoor living together with indoors. This home wraps around the screened resort-like pool area in an “L” pattern, providing exceptional access and natural light via the four sets of sliding glass doors that allow pool access and view from nearly every portion of the home. Enjoy the built-in outdoor fireplace for the ultimate ambiance. The kitchen overlooks the dinette and family room and features newer stainless steel appliances, granite countertops and plenty of cabinet space for storage. For the less formal evenings, the large family room is open to the kitchen area and features a fireplace and wet bar. Ideal for multigenerational living, this home features a large second master bedroom just off the den, with en-suite bath that also serves as a pool bath. The split plan design allows this room an exceptional amount of privacy from the primary master bedroom and the two additional guest rooms. The large guest rooms are sure to provide privacy and comfort. Separated from the main living area with a pocket door, a wide hallway provides access to the guest rooms located to the left and right with a full bath located in the center of the hallway. Buy with peace of mind! New architectural shingle roof installed 2021. New hot water heater installed in 2020. Refrigerator, range and dishwasher replaced in 2015. New stainless steel microwave installed in 2021. The current owner has purchased a new insert for the den fireplace for a more modern look. This is scheduled to be installed upon arrival and will convey with the purchase of the home. In this market, a custom home sitting on .5 acres with this level of finishes can be difficult to find. Call today to schedule a private tour!
Location
State FL
County Lake
Community Harbor Hills Unit 01
Zoning PUD
Interior
Interior Features Eat-in Kitchen, Split Bedroom, Stone Counters, Walk-In Closet(s)
Heating Central
Cooling Central Air
Flooring Tile, Vinyl
Fireplaces Type Gas
Furnishings Unfurnished
Fireplace true
Appliance Dishwasher, Range, Refrigerator
Laundry Inside, Laundry Room
Exterior
Exterior Feature Lighting
Parking Features Garage Door Opener, Garage Faces Side
Garage Spaces 3.0
Pool In Ground, Outside Bath Access, Screen Enclosure
Community Features Gated, Golf, Sidewalks, Water Access
Utilities Available Electricity Connected
Water Access 1
Water Access Desc Lake,Lake - Chain of Lakes
Roof Type Shingle
Attached Garage true
Garage true
Private Pool Yes
Building
Story 1
Entry Level One
Foundation Slab
Lot Size Range 1/2 to less than 1
Sewer Septic Tank
Water Public
Structure Type Brick, Stucco
New Construction false
Construction Status Inspections
Others
Pets Allowed Yes
HOA Fee Include Common Area Taxes, Private Road, Security
Senior Community No
Ownership Fee Simple
Monthly Total Fees $182
Acceptable Financing Cash, Conventional, VA Loan
Membership Fee Required Required
Listing Terms Cash, Conventional, VA Loan
Special Listing Condition None
Read Less Info
Want to know what your home might be worth? Contact us for a FREE valuation!

Our team is ready to help you sell your home for the highest possible price ASAP

© 2024 My Florida Regional MLS DBA Stellar MLS. All Rights Reserved.
Bought with CHARLES RUTENBERG REALTY INC

"My job is to find and attract mastery-based agents to the office, protect the culture, and make sure everyone is happy! "







