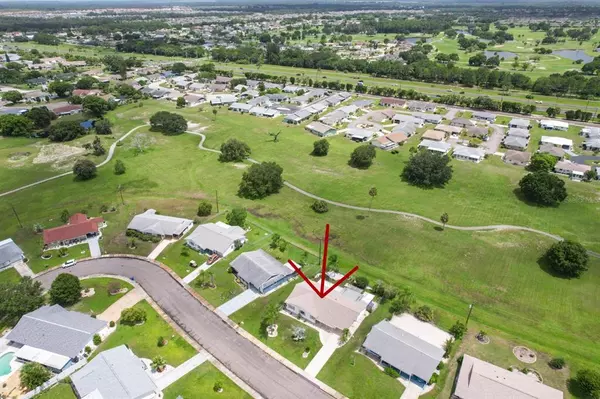$302,500
$310,000
2.4%For more information regarding the value of a property, please contact us for a free consultation.
3 Beds
2 Baths
1,878 SqFt
SOLD DATE : 09/15/2022
Key Details
Sold Price $302,500
Property Type Single Family Home
Sub Type Single Family Residence
Listing Status Sold
Purchase Type For Sale
Square Footage 1,878 sqft
Price per Sqft $161
Subdivision Del Webbs Sun City Florida Un
MLS Listing ID T3390103
Sold Date 09/15/22
Bedrooms 3
Full Baths 2
HOA Fees $2/ann
HOA Y/N Yes
Originating Board Stellar MLS
Year Built 1962
Annual Tax Amount $3,575
Lot Size 8,276 Sqft
Acres 0.19
Lot Dimensions 84x100
Property Description
FENCED back yard, ideal for dog owners, backs to green space so no back yard neighbors, inside has a fresh new coat of paint with neutral colors, the Florida room has a new window a/c unit plus new deluxe vinyl plank flooring just installed, golf cart garage added to the back plus storage shed, living room has restored terrazzo flooring that glistens (no carpet), the roof was replaced in 2015 with Owens Corning 50 year shingles, A/C was replace in Feb 2019 with American Standard 14-SEER, electrical panel was replaced in December 2015, piping was replaced in Sep 2014, the DW-38 floor plan offers 3 bedrooms and has been enhanced by the previous owners, both bathrooms have been updated, move in ready.. welcome to your new home.
Location
State FL
County Hillsborough
Community Del Webbs Sun City Florida Un
Zoning RSC-6
Interior
Interior Features Ceiling Fans(s), Chair Rail, Eat-in Kitchen, Master Bedroom Main Floor, Thermostat, Window Treatments
Heating Central, Electric
Cooling Central Air
Flooring Ceramic Tile, Laminate, Terrazzo, Tile, Vinyl
Fireplace false
Appliance Built-In Oven, Cooktop, Dishwasher, Electric Water Heater, Microwave, Refrigerator
Laundry Inside
Exterior
Exterior Feature Fence, Lighting, Private Mailbox, Rain Gutters, Sidewalk, Sliding Doors
Parking Features Covered, Golf Cart Parking
Fence Chain Link
Community Features Association Recreation - Owned, Deed Restrictions, Fitness Center, Golf Carts OK, Pool, Sidewalks, Tennis Courts
Utilities Available Cable Connected, Electricity Connected, Sewer Connected, Water Connected
Amenities Available Fitness Center, Golf Course, Pickleball Court(s), Recreation Facilities, Tennis Court(s)
View Golf Course, Park/Greenbelt
Roof Type Shingle
Porch Patio, Porch, Rear Porch, Screened
Garage false
Private Pool No
Building
Lot Description Greenbelt, Level, Near Golf Course, Sidewalk
Entry Level One
Foundation Slab
Lot Size Range 0 to less than 1/4
Sewer Public Sewer
Water Public
Architectural Style Florida
Structure Type Block, Brick, Vinyl Siding
New Construction false
Others
Pets Allowed Yes
HOA Fee Include Pool, Escrow Reserves Fund, Pool, Recreational Facilities
Senior Community Yes
Ownership Fee Simple
Monthly Total Fees $2
Acceptable Financing Cash, Conventional
Membership Fee Required Required
Listing Terms Cash, Conventional
Special Listing Condition None
Read Less Info
Want to know what your home might be worth? Contact us for a FREE valuation!

Our team is ready to help you sell your home for the highest possible price ASAP

© 2024 My Florida Regional MLS DBA Stellar MLS. All Rights Reserved.
Bought with FLORIDA'S 1ST CHOICE RLTY LLC

"My job is to find and attract mastery-based agents to the office, protect the culture, and make sure everyone is happy! "







