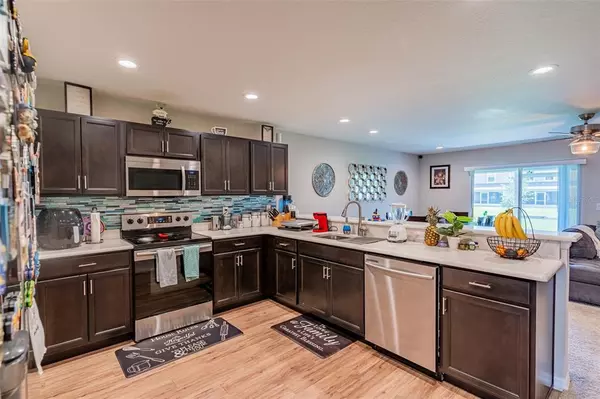$330,000
$349,900
5.7%For more information regarding the value of a property, please contact us for a free consultation.
3 Beds
3 Baths
1,713 SqFt
SOLD DATE : 09/19/2022
Key Details
Sold Price $330,000
Property Type Townhouse
Sub Type Townhouse
Listing Status Sold
Purchase Type For Sale
Square Footage 1,713 sqft
Price per Sqft $192
Subdivision Gramercy Farms Townhomes
MLS Listing ID S5072353
Sold Date 09/19/22
Bedrooms 3
Full Baths 2
Half Baths 1
Construction Status No Contingency
HOA Fees $100/qua
HOA Y/N Yes
Originating Board Stellar MLS
Year Built 2020
Annual Tax Amount $2,682
Lot Size 2,178 Sqft
Acres 0.05
Property Description
Nestled in the heart of Central Florida in sunny Saint Cloud this gorgeous townhome features a large backyard and is zoned for top rated schools. As you step inside you’re greeted by an open concept living area with the kitchen, dining area, and living room sharing space and light through the sliding glass door. From the kitchen you’ll find gorgeous stainless steel appliances and granite countertops and the entry to the garage. Through the living room the sliding glass door leads to a spacious fully covered patio with views overlooking the backyard. Following the stairs to the second floor you’ll find the living quarters as well as the shared bath. Stepping inside the master you’ll find a generously sized room with wide windows for plenty of natural light as well as a Deep walk-in closet and luxurious bathrooms. Following the hall to the remaining bedrooms you’ll find an interesting layout in the fist with an alcove for the closet that would make an excellent reading nook. The remaining bedroom and bath featured standard plans with spacious closets and a bright window in the bedroom as well as plenty of space in the bath to share between the two rooms. This Shane Jim of a townhome is ready for you to make your Mark and start your new journey so call today to schedule private showing or for more information!
Location
State FL
County Osceola
Community Gramercy Farms Townhomes
Zoning PUD
Interior
Interior Features In Wall Pest System
Heating Central
Cooling Central Air
Flooring Carpet, Vinyl
Fireplace false
Appliance Dishwasher, Disposal, Dryer, Electric Water Heater, Microwave, Range, Refrigerator, Washer
Exterior
Exterior Feature Irrigation System
Garage Spaces 1.0
Community Features Community Mailbox, Deed Restrictions
Utilities Available Cable Available
Waterfront false
Roof Type Shingle
Attached Garage true
Garage true
Private Pool No
Building
Entry Level Two
Foundation Slab
Lot Size Range 0 to less than 1/4
Sewer Public Sewer
Water Public
Structure Type Block
New Construction true
Construction Status No Contingency
Others
Pets Allowed Yes
HOA Fee Include Maintenance Structure, Maintenance Grounds
Senior Community No
Ownership Fee Simple
Monthly Total Fees $100
Acceptable Financing Cash, Conventional, FHA, VA Loan
Membership Fee Required Required
Listing Terms Cash, Conventional, FHA, VA Loan
Special Listing Condition None
Read Less Info
Want to know what your home might be worth? Contact us for a FREE valuation!

Our team is ready to help you sell your home for the highest possible price ASAP

© 2024 My Florida Regional MLS DBA Stellar MLS. All Rights Reserved.
Bought with EXP REALTY LLC

"My job is to find and attract mastery-based agents to the office, protect the culture, and make sure everyone is happy! "







